diy poured wall - diyers only
grish
13 years ago
Featured Answer
Comments (30)
pls8xx
13 years agolast modified: 9 years agogardengal48 (PNW Z8/9)
13 years agolast modified: 9 years agoRelated Professionals
Washington Landscape Architects & Landscape Designers · Battle Ground Landscape Contractors · Beverly Hills Landscape Contractors · East Chicago Landscape Contractors · North Canton Landscape Contractors · Tamarac Landscape Contractors · West Palm Beach Landscape Contractors · Crestline Decks, Patios & Outdoor Enclosures · Lauderdale Lakes Decks, Patios & Outdoor Enclosures · Lenexa Decks, Patios & Outdoor Enclosures · Minneapolis Decks, Patios & Outdoor Enclosures · Pittsburgh Decks, Patios & Outdoor Enclosures · Woodland Hills Decks, Patios & Outdoor Enclosures · Highland Decks, Patios & Outdoor Enclosures · West Puente Valley Swimming Pool Builderspls8xx
13 years agolast modified: 9 years agogrish
13 years agolast modified: 9 years agogrish
13 years agolast modified: 9 years agopls8xx
13 years agolast modified: 9 years agogrish
13 years agolast modified: 9 years agoinkognito
13 years agolast modified: 9 years agoinkognito
13 years agolast modified: 9 years agomarcinde
13 years agolast modified: 9 years agobotann
13 years agolast modified: 9 years agopls8xx
13 years agolast modified: 9 years agoinkognito
13 years agolast modified: 9 years agogrish
13 years agolast modified: 9 years agogrish
13 years agolast modified: 9 years agogardengal48 (PNW Z8/9)
13 years agolast modified: 9 years agopls8xx
13 years agolast modified: 9 years agogardengal48 (PNW Z8/9)
13 years agolast modified: 9 years agokarinl
13 years agolast modified: 9 years agogrish
13 years agolast modified: 9 years agopls8xx
13 years agolast modified: 9 years agogrish
13 years agolast modified: 9 years agogardengal48 (PNW Z8/9)
13 years agolast modified: 9 years agomissingtheobvious
13 years agolast modified: 9 years agogrish
13 years agolast modified: 9 years agogrish
13 years agolast modified: 9 years agogardengal48 (PNW Z8/9)
13 years agolast modified: 9 years agokarinl
13 years agolast modified: 9 years agogrish
13 years agolast modified: 9 years ago
Related Stories
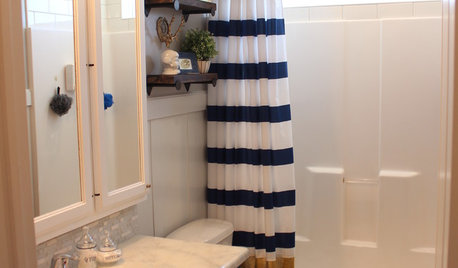
MOST POPULARShe’s Baaack! See a Savvy DIYer’s Dramatic $400 Bathroom Makeover
You’ve already seen her dramatic laundry room makeover. Now check out super budget remodeler Ronda Batchelor’s stunning bathroom update
Full Story
LIFEReluctant DIYer’s Diary of a Dresser Makeover
Weekend project: Glossy new black-and-white dresser, hold the sandpaper
Full Story
PRODUCT PICKSGuest Picks: Indispensable Tools for DIYers
Build your tool arsenal with these, and you’ll have the right equipment for any home project you take on
Full Story
LIFE21 Things Only People Living With Kids Will Understand
Strange smells, crowded beds, ruined furniture — here’s what cohabiting with little monsters really feels like
Full Story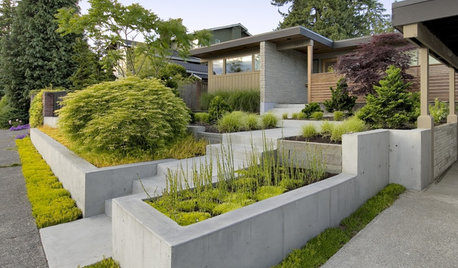
LANDSCAPE DESIGNGarden Walls: Pour On the Style With Concrete
There's no end to what you — make that your contractor — can create using this strong and low-maintenance material
Full Story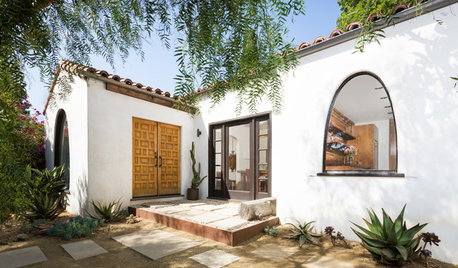
BEFORE AND AFTERSHouzz TV: See Recycled Walls and Cool Cassette Art in a Woodsy DIY Home
Walnut countertops join hardwood floors and pieces made from leftover framing in a bright Spanish colonial
Full Story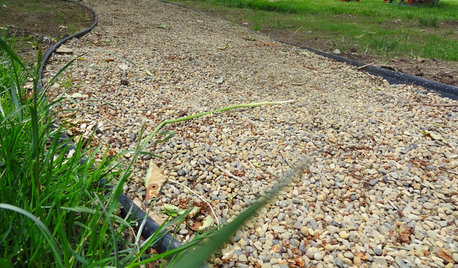
GARDENING AND LANDSCAPINGDIY Pathway Puts Landscapes on the Right Track
Create a road more traveled in your backyard, and save your lawn from foot traffic, with this easy, affordable gravel path
Full Story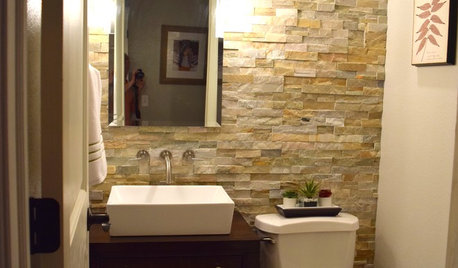
BEFORE AND AFTERSSee a DIY Powder Room Transformation for $1,100
Determination, DIY skill and a stunning tile feature wall helped make this formerly dark and gloomy powder room feel spacious
Full Story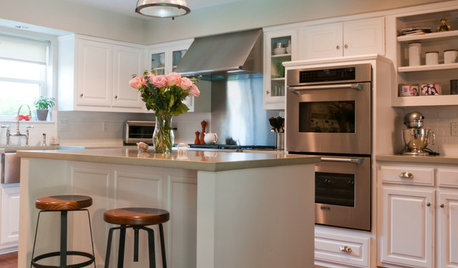
KITCHEN DESIGNShow Us Your Fabulous DIY Kitchen
Did you do a great job when you did it yourself? We want to see and hear about it
Full Story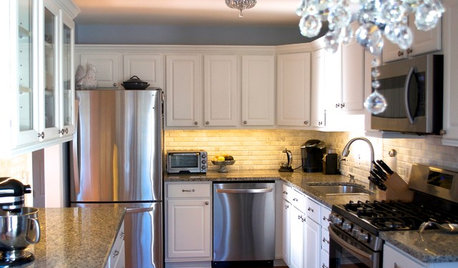
KITCHEN DESIGNDIY Spirit and $8,700 Transform a Townhouse Kitchen
The Spanos taught themselves some remodeling tricks, created a Houzz ideabook and then got to work on their kitchen makeover
Full StoryMore Discussions










pls8xx