Design ideas: French drain + back gate access
mj_frederick
12 years ago
Related Stories
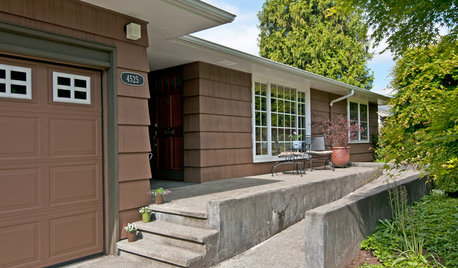
HOUZZ TOURSMy Houzz: A Seattle Remodel Offers Accessibility
Access for legs and wheels was the priority in this Washington state home's renovation, but universal design doesn't mean less style
Full Story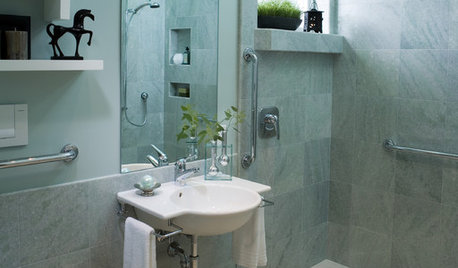
BATHROOM DESIGNHow to Design an Accessible Shower
Make aging in place safer and easier with universal design features in the shower and bathroom
Full Story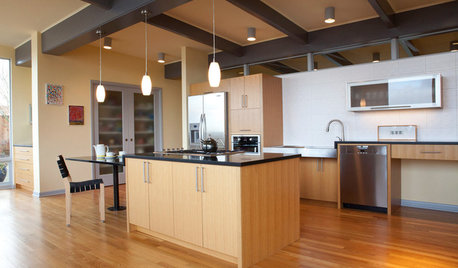
UNIVERSAL DESIGNHouzz Tour: Universal Design Makes a Midcentury Home Accessible
More space for wheelchairs, easier access to appliances and a curbless shower fit a Seattle family's needs
Full Story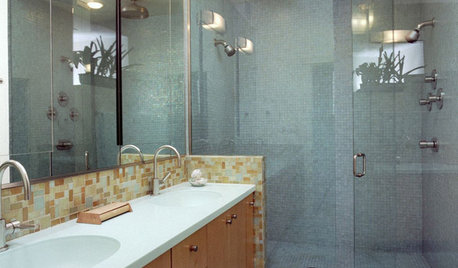
BATHROOM DESIGNThe No-Threshold Shower: Accessibility With Style
Go curbless between main bath and shower for an elegant addition to any home
Full Story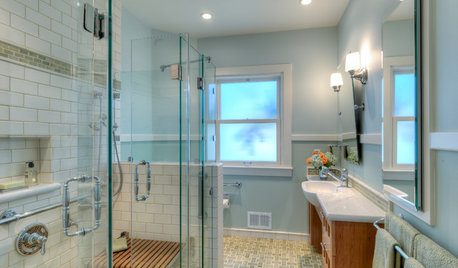
UNIVERSAL DESIGNBungalow Bathroom Gains New Accessibility
Better design and functionality make life easier for a homeowner in a wheelchair
Full Story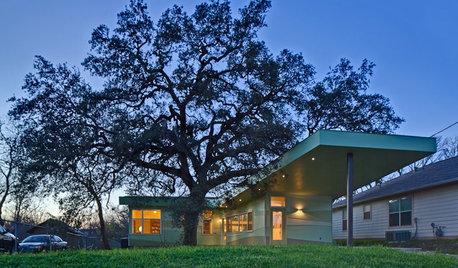
UNIVERSAL DESIGNHouzz Tour: Accessibility Meets Contemporary on an Austin Hilltop
Banish all thoughts of sterile schemes. This new build in Texas features universal design in warm, comfortable style
Full Story
HOUZZ TOURSMy Houzz: Accessibility With Personality in an 1870 Home
Hand-painted murals and personal touches fill an accessible home with warmth and charm
Full Story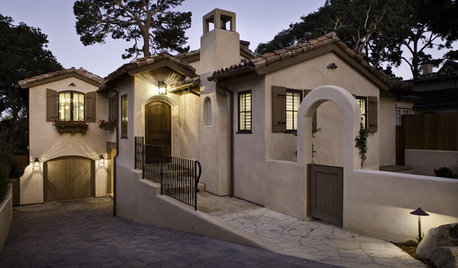
UNIVERSAL DESIGN3 Home Features to Boost Accessibility
Universal design in these home areas is a thoughtful move even if you don't need it for yourself
Full Story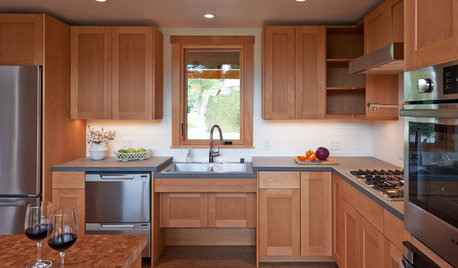
UNIVERSAL DESIGNKitchen of the Week: Good Looking and Accessible to All
Universal design features and sustainable products create a beautiful, user-friendly kitchen that works for a homeowner on wheels
Full Story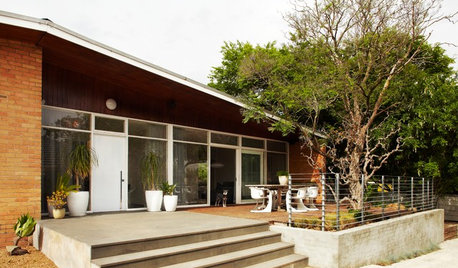
GARDENING AND LANDSCAPINGTake Back Your Front Yard: 8 Ways to Make It Social
If only trees and squirrels gather in your front yard, you're missing out on valuable socializing space. Here's how to remedy that
Full StoryMore Discussions






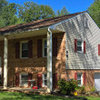


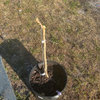
tanowicki
mj_frederickOriginal Author
Related Professionals
Maple Valley Landscape Architects & Landscape Designers · Rossville Landscape Architects & Landscape Designers · Aberdeen Landscape Contractors · Arden-Arcade Landscape Contractors · Azalea Park Landscape Contractors · Essex Landscape Contractors · Galt Landscape Contractors · Indianapolis Landscape Contractors · Mashpee Landscape Contractors · Ramsey Landscape Contractors · Ferguson Landscape Contractors · Hockessin Decks, Patios & Outdoor Enclosures · Lakewood Decks, Patios & Outdoor Enclosures · Woodland Hills Decks, Patios & Outdoor Enclosures · Chatsworth Swimming Pool Builderspls8xx
tanowicki
adriennemb2
tanowicki
deviant-deziner
Yardvaark
karinl
novascapes
mj_frederickOriginal Author
tanowicki
pls8xx
Yardvaark