Front Yard Foundation Bed Renovation
UofAHog
10 years ago
Related Stories
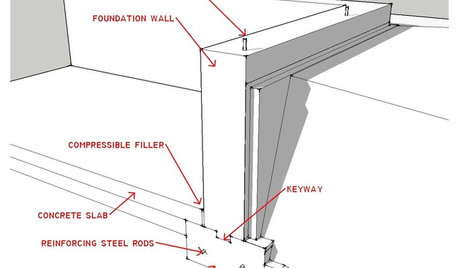
ARCHITECTUREKnow Your House: What Makes Up a Home's Foundation
Learn the components of a common foundation and their purpose to ensure a strong and stable house for years to come
Full Story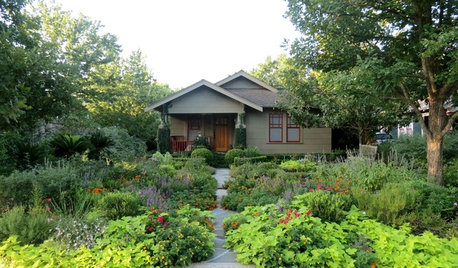
FRONT YARD IDEAS12 Surprising Features Found in Front Yards
Fire, water, edibles and wildlife habitats are just a few of the elements you can consider adding to your entryway landscape
Full Story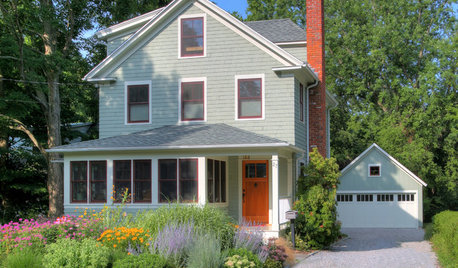
GREAT HOME PROJECTSUpgrade Your Front Yard for Curb Appeal and More
New project for a new year: Revamp lackluster landscaping for resale value, water savings and everyday enjoyment
Full Story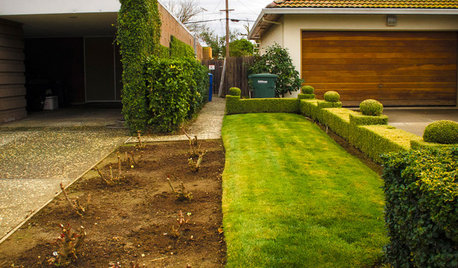
EXTERIORSWhere Front Yards Collide: Property Lines in Pictures
Some could be twins; others channel the Odd Couple. You may never look at property boundaries the same way again
Full Story
PATIO OF THE WEEKWater and Fire Mingle in a Canadian Front Yard
If the illuminated moat winding through this Ontario patio doesn't dazzle you, the 8-foot-wide fireplace will
Full Story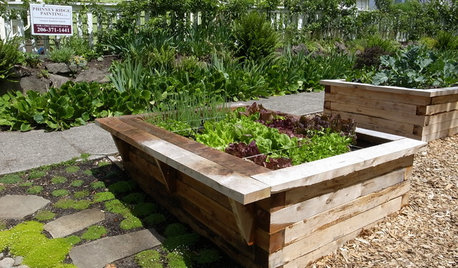
FARM YOUR YARDHow to Build a Raised Bed for Your Veggies and Plants
Whether you’re farming your parking strip or beautifying your backyard, a planting box you make yourself can come in mighty handy
Full Story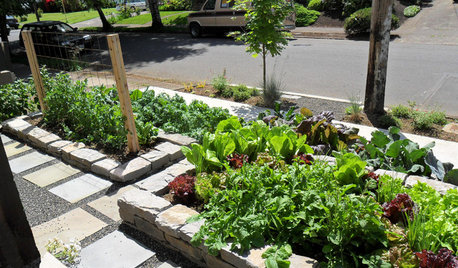
FRONT YARD IDEASWelcome Edibles Into the Front Yard for Fresh Food and More
Give your front yard design a boost and maybe even make new friends by growing fruits and vegetables
Full Story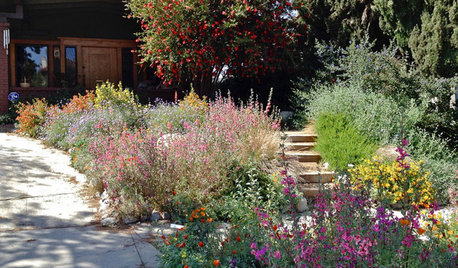
INSPIRING GARDENSNative Plants Bring 10 Southern California Front-Yard Gardens to Life
Rare plants, rain gardens and wildlife habitats are just a few of the features showcased on the 2016 Theodore Payne Native Plant Garden Tour
Full Story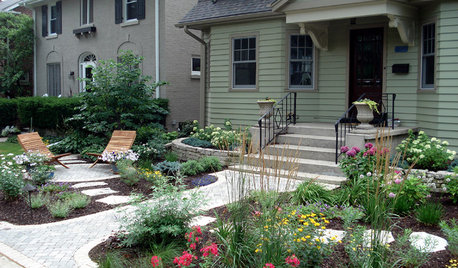
MOST POPULARCreative Ideas for Small Front Yards
A little imagination goes a long way in a petite landscape
Full Story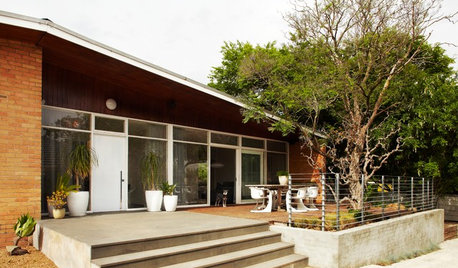
GARDENING AND LANDSCAPINGTake Back Your Front Yard: 8 Ways to Make It Social
If only trees and squirrels gather in your front yard, you're missing out on valuable socializing space. Here's how to remedy that
Full Story







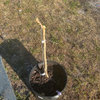
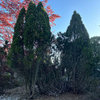
Yardvaark
UofAHogOriginal Author
Related Professionals
Cary Landscape Architects & Landscape Designers · Kyle Landscape Architects & Landscape Designers · Mitchellville Landscape Architects & Landscape Designers · Aberdeen Landscape Contractors · Bedford Heights Landscape Contractors · Bound Brook Landscape Contractors · Broadlands Landscape Contractors · Brunswick Landscape Contractors · Crystal Landscape Contractors · Merced Landscape Contractors · Methuen Landscape Contractors · Newberg Landscape Contractors · Northbridge Landscape Contractors · Larkspur Decks, Patios & Outdoor Enclosures · West Chicago Decks, Patios & Outdoor Enclosuresmissingtheobvious
yin49
yin49
UofAHogOriginal Author
louisianagal
louisianagal
Yardvaark
yin49
Yardvaark
yin49
UofAHogOriginal Author
Yardvaark
yin49
yin49
sc77 (6b MA)
sc77 (6b MA)
UofAHogOriginal Author
Yardvaark
jcalhoun