Opinions needed on front yard landscaping plan
slflaherty
11 years ago
Related Stories

DECORATING GUIDESNo Neutral Ground? Why the Color Camps Are So Opinionated
Can't we all just get along when it comes to color versus neutrals?
Full Story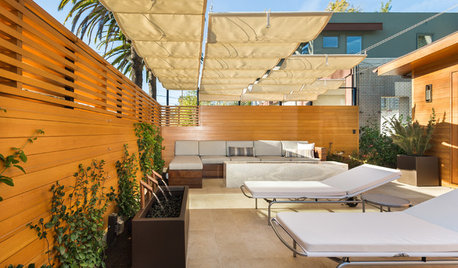
PATIOSPatio Details: A Relaxing Front-Yard Retreat in Los Angeles
A retractable awning, a water feature and an onyx fire feature transform a formerly unused front yard on a busy street
Full Story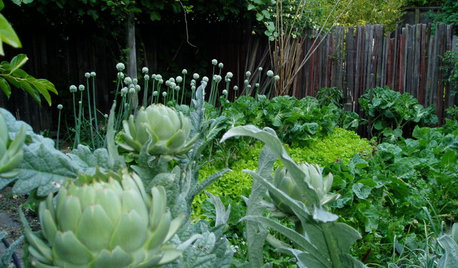
FRONT YARD IDEAS10 Ideas for a Front-Yard Edible Garden Your Neighbors Will Love
Choosing attractive, well-mannered plants and sharing the bounty will go a long way toward keeping the peace
Full Story
FRONT YARD IDEASBefore and After: Front Lawn to Prairie Garden
How they did it: Homeowners create a plan, stick to it and keep the neighbors (and wildlife) in mind
Full Story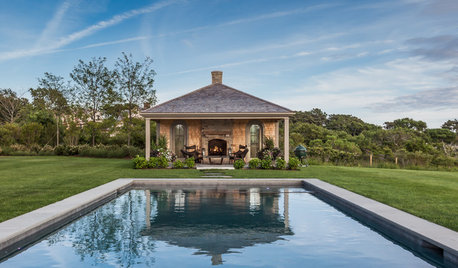
GARDENING AND LANDSCAPINGWhat You Need to Know When Considering a Cabana or Covered Patio
Learn how to plan for a covered outdoor structure, what features are available to you, how much it will cost and more
Full Story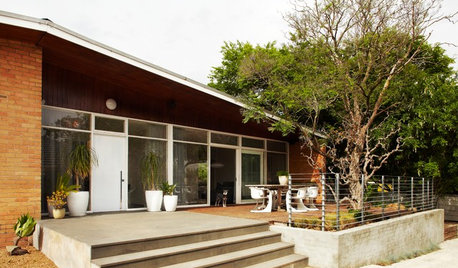
GARDENING AND LANDSCAPINGTake Back Your Front Yard: 8 Ways to Make It Social
If only trees and squirrels gather in your front yard, you're missing out on valuable socializing space. Here's how to remedy that
Full Story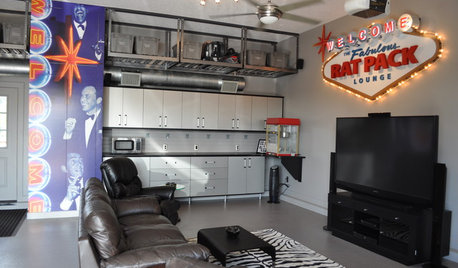
MAN SPACESWhy Men Really Do Need a Cave
Don't dismiss cars, bars and the kegerator — a man space of some kind is important for emotional well-being at home
Full Story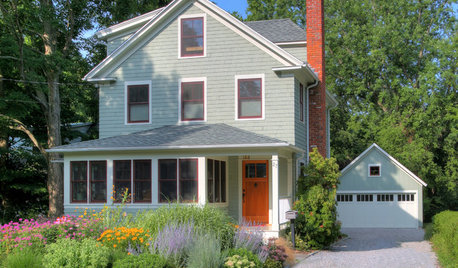
GREAT HOME PROJECTSUpgrade Your Front Yard for Curb Appeal and More
New project for a new year: Revamp lackluster landscaping for resale value, water savings and everyday enjoyment
Full Story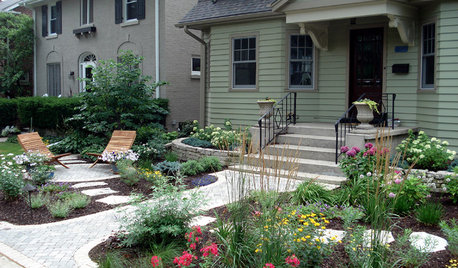
MOST POPULARCreative Ideas for Small Front Yards
A little imagination goes a long way in a petite landscape
Full Story







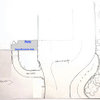


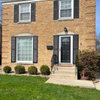
Yardvaark
slflahertyOriginal Author
Related Professionals
Maple Valley Landscape Architects & Landscape Designers · Brooklyn Center Landscape Architects & Landscape Designers · Peabody Landscape Contractors · College Park Landscape Contractors · Cornelius Landscape Contractors · Darien Landscape Contractors · Eagle Landscape Contractors · La Vista Landscape Contractors · Middletown Landscape Contractors · Ocoee Landscape Contractors · Rochester Landscape Contractors · Tacoma Landscape Contractors · Selma Landscape Contractors · Towson Decks, Patios & Outdoor Enclosures · Cooper City Swimming Pool BuildersslflahertyOriginal Author
Yardvaark
slflahertyOriginal Author
laag
pls8xx
Yardvaark
laag
slflahertyOriginal Author
paulinegriffin