Layout for backyard near house - suggestions
lyfia
9 years ago
Featured Answer
Comments (12)
lyfia
9 years agolast modified: 9 years agoRelated Professionals
Londonderry Landscape Architects & Landscape Designers · Washington Landscape Architects & Landscape Designers · Westwood Landscape Contractors · Danvers Landscape Contractors · Darien Landscape Contractors · Lemoore Landscape Contractors · Lyndhurst Landscape Contractors · St. Louis Landscape Contractors · Vineyard Landscape Contractors · Boone Decks, Patios & Outdoor Enclosures · Fresno Decks, Patios & Outdoor Enclosures · Huntington Decks, Patios & Outdoor Enclosures · Larkspur Decks, Patios & Outdoor Enclosures · Vero Beach Decks, Patios & Outdoor Enclosures · West Puente Valley Swimming Pool BuildersYardvaark
9 years agolast modified: 9 years agoemmarene9
9 years agolast modified: 9 years agolyfia
9 years agolast modified: 9 years agoemmarene9
9 years agolast modified: 9 years agoYardvaark
9 years agolast modified: 9 years agolyfia
9 years agolast modified: 9 years agoYardvaark
9 years agolyfia
9 years agoArbordale Landscaping
9 years agoYardvaark
9 years ago
Related Stories
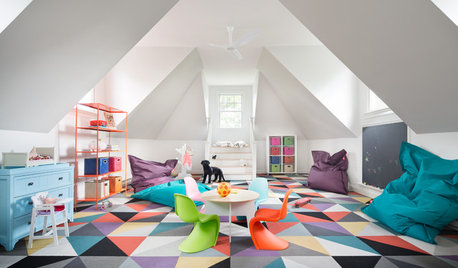
DECORATING GUIDES10 Easy Fixes for That Nearly Perfect House You Want to Buy
Find out the common flaws that shouldn’t be deal-breakers — and a few that should give you pause
Full Story
DECORATING GUIDES25 Design Trends Coming to Homes Near You in 2016
From black stainless steel appliances to outdoor fabrics used indoors, these design ideas will be gaining steam in the new year
Full Story
GREEN BUILDINGEfficient Architecture Suggests a New Future for Design
Homes that pay attention to efficient construction, square footage and finishes are paving the way for fresh aesthetic potential
Full Story
KITCHEN COUNTERTOPSKitchen Counters: Concrete, the Nearly Indestructible Option
Infinitely customizable and with an amazingly long life span, concrete countertops are an excellent option for any kitchen
Full Story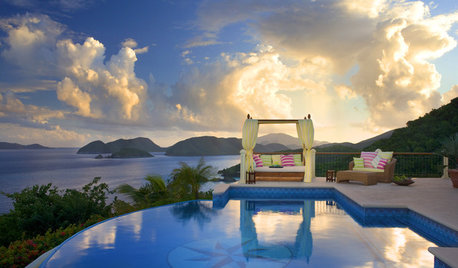
GARDENING AND LANDSCAPING19 Spectacular Pools Near and Far
These incredible infinity pools, heavenly oceanside pools and luxurious lap pools around the world have unmatched allure. Take a dip
Full Story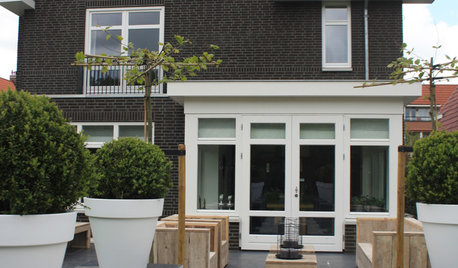
HOUZZ TOURSMy Houzz: Soothing Charm Near a Netherlands Nature Reserve
Whites, grays and cheerful colors in gently mixed old and new furnishings appeal in a Dutch family's new-construction home
Full Story
HOUZZ TOURSHouzz Tour: Nature Suggests a Toronto Home’s Palette
Birch forests and rocks inspire the colors and materials of a Canadian designer’s townhouse space
Full Story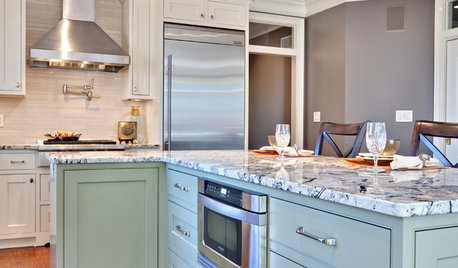
KITCHEN DESIGN9 Ideas Coming to a Kitchen Near You
2012 kitchen updates: Tall, solid-surface backsplashes, smarter storage, handy task stations and sheen instead of shine
Full Story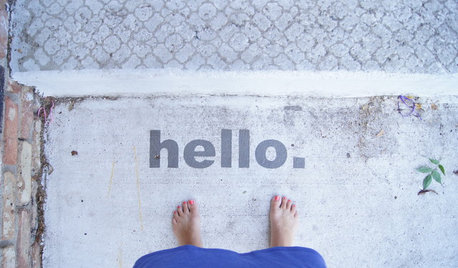
LIFEThe Polite House: What’s an Appropriate Gift to Welcome a New Neighbor?
Etiquette expert Lizzie Post suggests the right time and best presents to introduce a new neighbor to your area
Full Story
KITCHEN DESIGNKitchen Layouts: A Vote for the Good Old Galley
Less popular now, the galley kitchen is still a great layout for cooking
Full StorySponsored
More Discussions






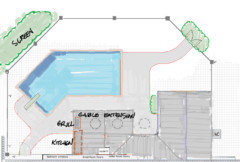

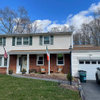


emmarene9