your comments regarding laying paver on old concrete patio
M_N_A
10 years ago
Featured Answer
Sort by:Oldest
Comments (14)
M_N_A
10 years agoYardvaark
10 years agoRelated Professionals
Edmond Landscape Architects & Landscape Designers · Arlington Landscape Contractors · Clermont Landscape Contractors · Clark Landscape Contractors · Fort Payne Landscape Contractors · North Lauderdale Landscape Contractors · Paramount Landscape Contractors · Peachtree City Landscape Contractors · Royal Oak Landscape Contractors · Watertown Landscape Contractors · West Palm Beach Landscape Contractors · Inwood Decks, Patios & Outdoor Enclosures · Rancho Palos Verdes Decks, Patios & Outdoor Enclosures · Riverside Decks, Patios & Outdoor Enclosures · Folsom Swimming Pool Buildersmissindepedy
10 years agoM_N_A
10 years agoM_N_A
10 years agoM_N_A
10 years agoM_N_A
10 years agoM_N_A
10 years agoYardvaark
10 years agomarcinde
10 years agoYardvaark
10 years agomarcinde
10 years agoSuzi AKA DesertDance So CA Zone 9b
10 years ago
Related Stories

MATERIALSPrecast Concrete Pavers Make a Versatile Surface in the Garden
You can use concrete pavers in a variety of shapes and colors for your patio, walkway, driveway and more
Full Story
GARDENING AND LANDSCAPINGLay of the Landscape: Mediterranean Garden Style
Earthy, lush and warmly welcoming, a Mediterranean garden can thrive in any warm-climate landscape with a few adaptations
Full Story
GREAT HOME PROJECTSHow to Tear Down That Concrete Patio
Clear the path for plantings or a more modern patio design by demolishing all or part of the concrete in your yard
Full Story
LIVING ROOMSHow to Decorate a Small Living Room
Arrange your compact living room to get the comfort, seating and style you need
Full Story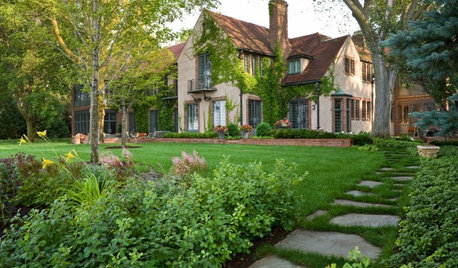
GARDENING GUIDESLay of the Landscape: English-Style Gardens
Stately and formal meet natural and romantic in English-inspired landscapes
Full Story
MODERN HOMESHouzz Tour: 800-Year-Old Walls, Modern Interiors in Provence
Old architecture and new additions mix beautifully in a luxurious renovated vacation home
Full Story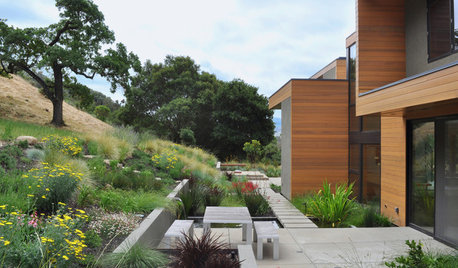
LANDSCAPE DESIGNOutdoor Style: Creative Ways With Classic Concrete
Have you cast concrete aside as being too dull or crack-prone? Learn about new design options along with the basics of using it outside
Full Story
GARDENING AND LANDSCAPING6 Ways to Rethink Your Patio Floor
Figure out the right material for your spring patio makeover with this mini guide to concrete, wood, brick and stone
Full Story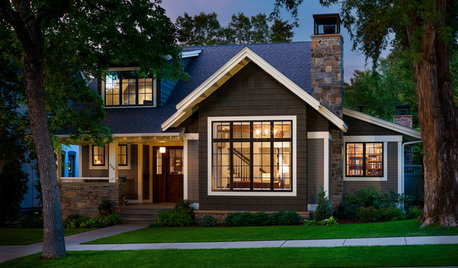
TRANSITIONAL HOMESHouzz Tour: Embracing Old and New in a Montana Bungalow
This home’s exterior fits the historic neighborhood, but its new, more modern floor plan fits the owners’ lifestyle
Full Story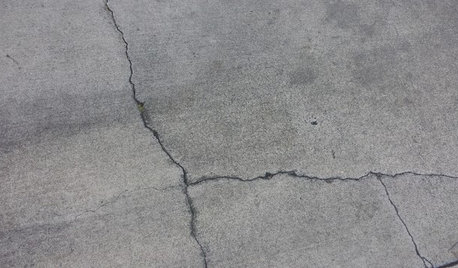
CONCRETEWhy Concrete Wants to Crack
We look at the reasons concrete has a tendency to crack — and what you can do to help control it
Full Story






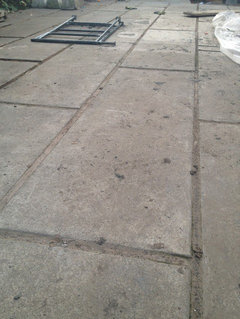
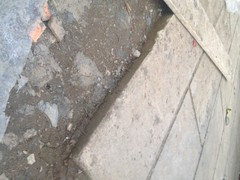

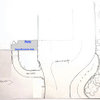


marcinde