Looking for suggestions 1800s Home
downeastwaves
11 years ago
Related Stories
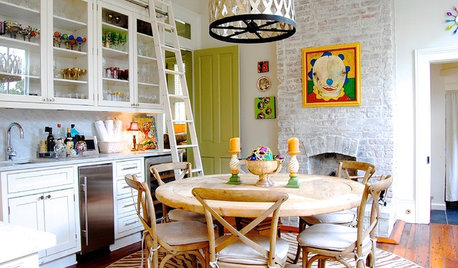
HOUZZ TOURSMy Houzz: Eye Candy Colors Fill an 1800s New Orleans Victorian
Take your fill of teal and pink patent leather, shots of chartreuse and vibrant artwork spanning the rainbow
Full Story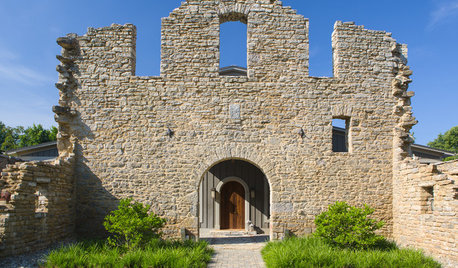
HOUZZ TOURSHouzz Tour: Taking on the Ruins of an 1800s Bourbon Distillery
Crumbling stone walls and wood from former tobacco barns creates a stunning new home amid rolling Kentucky farmland
Full Story
HOUZZ TOURSHouzz Tour: Nature Suggests a Toronto Home’s Palette
Birch forests and rocks inspire the colors and materials of a Canadian designer’s townhouse space
Full Story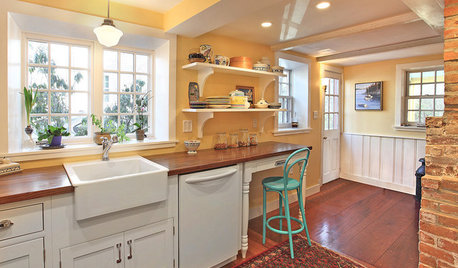
KITCHEN DESIGNKitchen of the Week: Uncovering History in an 1800s Colonial
Brick features from long ago return to prominence, but a raised ceiling and newly open layout set them squarely in the now
Full Story
GREEN BUILDINGEfficient Architecture Suggests a New Future for Design
Homes that pay attention to efficient construction, square footage and finishes are paving the way for fresh aesthetic potential
Full Story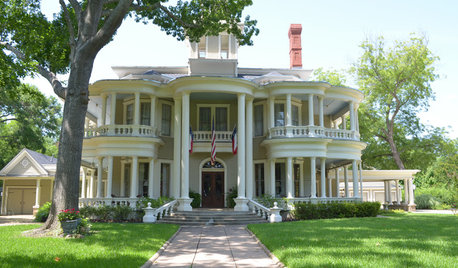
TRADITIONAL HOMESMy Houzz: Step Inside a Grand 1800s Victorian
A 7,000-square-foot historic estate returns to glory, thanks to loving renovations by a tireless Texas couple
Full Story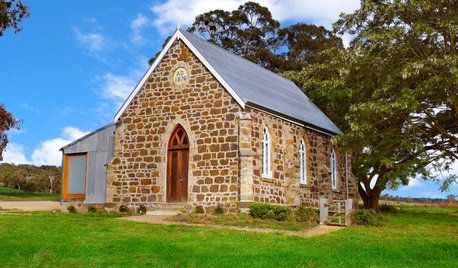
HOUZZ TOURSHouzz Tour: From 1800s Church to Country Residence
... with a stint as a sheep-shearing shed. Now the new owner is making his own mark — and having a little fun with the design
Full Story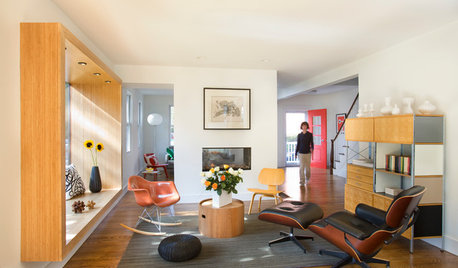
LIVING ROOMSRoom of the Day: Living Room Update for an 1800s New England House
Major renovation gives owners the open, contemporary feel they love
Full Story
KITCHEN DESIGNKitchen of the Week: Barn Wood and a Better Layout in an 1800s Georgian
A detailed renovation creates a rustic and warm Pennsylvania kitchen with personality and great flow
Full Story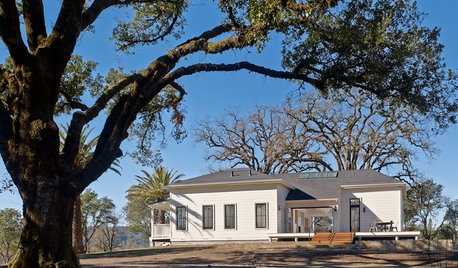
VACATION HOMESHouzz Tour: Reviving a Farmhouse in California’s Wine Country
A rickety 1800s home gets a more contemporary look and layout, becoming an ideal weekend retreat
Full StoryMore Discussions






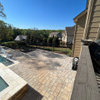


Brad Edwards
Brad Edwards
Related Professionals
Middle River Landscape Architects & Landscape Designers · Seabrook Landscape Architects & Landscape Designers · Finneytown Landscape Architects & Landscape Designers · Billerica Landscape Contractors · Bridgeport Landscape Contractors · Hawthorne Landscape Contractors · Pleasant Hill Landscape Contractors · Casselberry Landscape Contractors · Castle Rock Decks, Patios & Outdoor Enclosures · Dearborn Decks, Patios & Outdoor Enclosures · Fort Mill Decks, Patios & Outdoor Enclosures · Kansas City Decks, Patios & Outdoor Enclosures · Lancaster Decks, Patios & Outdoor Enclosures · Grand Rapids Swimming Pool Builders · Orangevale Swimming Pool BuildersdowneastwavesOriginal Author
Brad Edwards
downeastwavesOriginal Author
Yardvaark
downeastwavesOriginal Author
molie
downeastwavesOriginal Author
molie
downeastwavesOriginal Author
lannegreene
downeastwavesOriginal Author
Yardvaark