New plan...I'm getting closer!
whaas_5a
13 years ago
Related Stories

ORGANIZING7-Day Plan: Get a Spotless, Beautifully Organized Kitchen
Our weeklong plan will help you get your kitchen spick-and-span from top to bottom
Full Story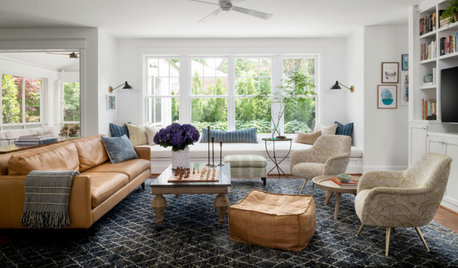
HOUSEKEEPING7-Day Plan: Get a Spotless, Beautifully Organized Living Room
A task a day sends messes away. Take a week to get your living room in shape
Full Story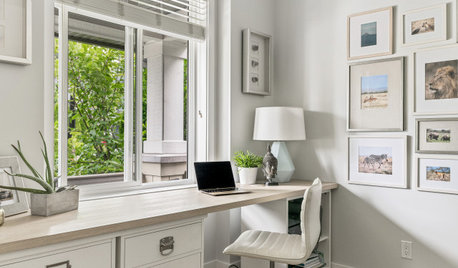
ORGANIZING7-Day Plan: Get a Spotless, Beautifully Organized Home Office
Start your workday with a smile in a home office that’s neat, clean and special to you
Full Story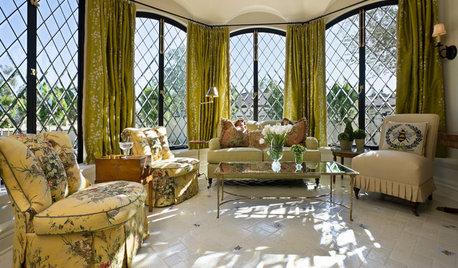
DECORATING GUIDESGetting the Room Right: Part I
Great Spaces Show How to Avoid the Top 10 Decorating Mistakes
Full Story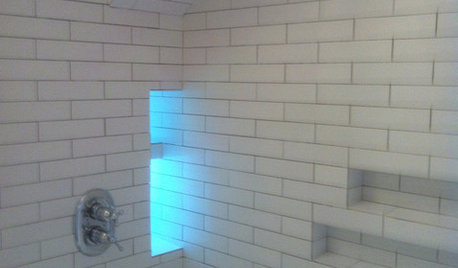
BATHROOM DESIGN10 Top Tips for Getting Bathroom Tile Right
Good planning is essential for bathroom tile that's set properly and works with the rest of your renovation. These tips help you do it right
Full Story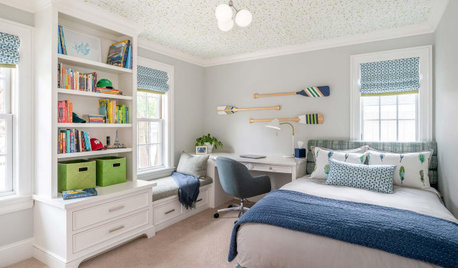
KIDS’ SPACES7-Day Plan: Get a Spotless, Beautifully Organized Kids’ Room
Turn chaos into calm one step at a time in children’s rooms
Full Story
LAUNDRY ROOMS7-Day Plan: Get a Spotless, Beautifully Organized Laundry Room
Get your laundry area in shape to make washday more pleasant and convenient
Full Story
HOUSEKEEPING7-Day Plan: Get a Spotless, Beautifully Organized Garage
Stop fearing that dirty dumping ground and start using it as the streamlined garage you’ve been wanting
Full Story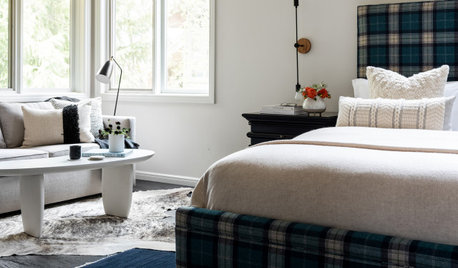
HOUSEKEEPING7-Day Plan: Get a Spotless, Beautifully Organized Bedroom
Create a sanctuary where you can relax and dream without the nightmare of lurking messes
Full Story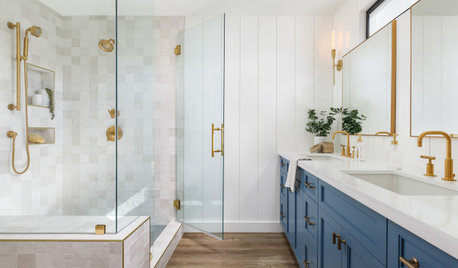
BATHROOM DESIGN7-Day Plan: Get a Spotless, Beautifully Organized Bathroom
We’ve broken down cleaning and decluttering the bath into daily, manageable tasks
Full Story





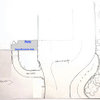
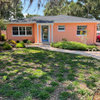


ken_adrian Adrian MI cold Z5
dcsteg
Related Professionals
Montgomeryville Landscape Architects & Landscape Designers · Peabody Landscape Contractors · Brookline Landscape Contractors · Dixon Landscape Contractors · Lakewood Landscape Contractors · Milford Mill Landscape Contractors · Parkland Landscape Contractors · Setauket-East Setauket Landscape Contractors · West Chicago Landscape Contractors · Cincinnati Decks, Patios & Outdoor Enclosures · Fresno Decks, Patios & Outdoor Enclosures · Larkspur Decks, Patios & Outdoor Enclosures · Owings Mills Decks, Patios & Outdoor Enclosures · Saint Louis Park Decks, Patios & Outdoor Enclosures · Norwood Stone, Pavers & Concretepls8xx
whaas_5aOriginal Author
theresa2
inkognito
mad_gallica (z5 Eastern NY)
whaas_5aOriginal Author
WendyB 5A/MA
whaas_5aOriginal Author
karinl
whaas_5aOriginal Author
mad_gallica (z5 Eastern NY)
tanowicki
whaas_5aOriginal Author
karinl
whaas_5aOriginal Author
karinl