need a critical eye...Front Yard
landscapenewb
14 years ago
Related Stories
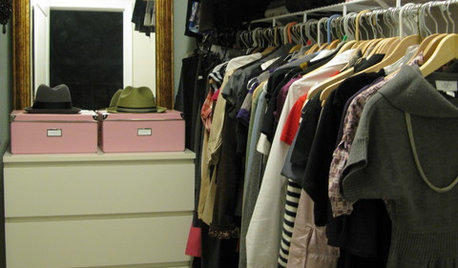
MOST POPULARHow to Finally Tackle Your Closet's Critical Mess
It can be tough to part with reminders of your past, but your closet needs space for who you are today
Full Story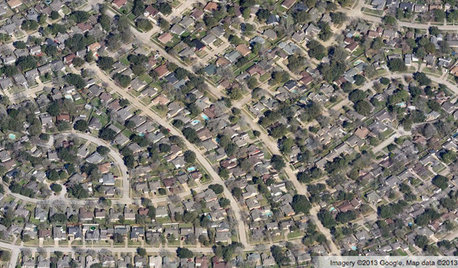
COMMUNITYGet a Bird's-Eye View of America's Housing Patterns
See the big picture of how suburban developments are changing the country's landscape, with aerial photos and ideas for the future
Full Story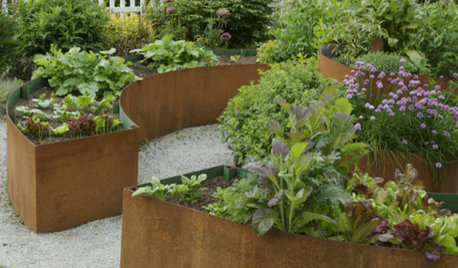
GARDENING AND LANDSCAPINGFeast Your Eyes on Edible Gardens
Gorgeous vegetables, solo or paired with ornamental flowers and grasses, make landscapes easy to swallow
Full Story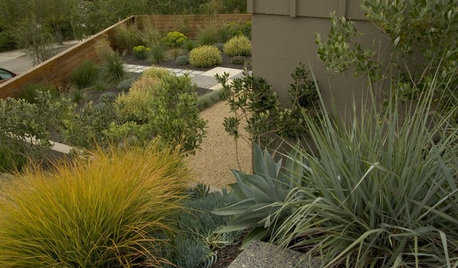
GARDENING AND LANDSCAPINGDesign Eye on the Oscars: The Kids Are All Right
And the Winner Is ... That Amazing Terraced Garden
Full Story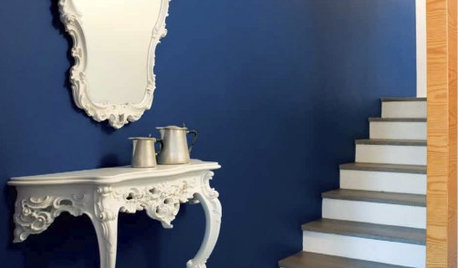
Design Eye on the Oscars: The King's Speech
Ideas for Your Own Castle, Inspired by One of the Year's Best Pictures
Full Story
GARDENING FOR BUTTERFLIESButterfly Gardening: Delight the Eyes With Living Sculptures
Surprise and thrill with a garden that attracts magical winged creatures, bringing color, movement and life
Full Story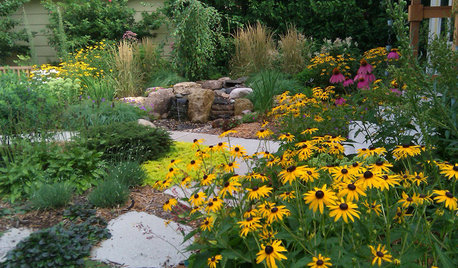
FLOWERSRudbeckia Mania: Go Beyond Black-Eyed Susan in the Garden
Branch out from typical nursery fare, with lesser-known Rudbeckia species that have delightfully unexpected features
Full Story
LANDSCAPE DESIGNGreen-Only Gardens Draw the Eye and Soothe the Spirit
Use plant and foliage variety to create a monochromatic landscape as visually pleasing as it is calming
Full Story
GARDENING GUIDESKeep an Eye Out for Fast-Moving Calliopsis Bees
These small native bees can often be seen foraging on vervain in the summer
Full Story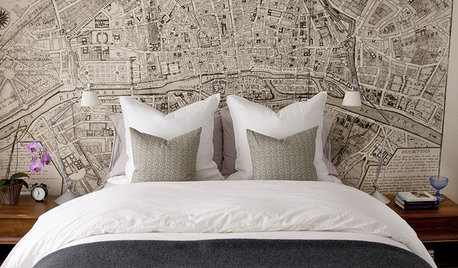
PRODUCT PICKSGuest Picks: 20 Eye-Catching Wallpapers and Murals
Boost visual interest with the great patterns, photographic images and faux effects of these wall coverings
Full Story





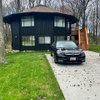
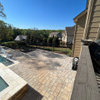


franksmom_2010
isabella__MA
Related Professionals
Baltimore Landscape Architects & Landscape Designers · Camas Landscape Architects & Landscape Designers · Edmond Landscape Contractors · Broadlands Landscape Contractors · Golden Landscape Contractors · Hoffman Estates Landscape Contractors · Hoover Landscape Contractors · Lees Summit Landscape Contractors · Melrose Landscape Contractors · Tehachapi Landscape Contractors · Webster Groves Landscape Contractors · Kissimmee Decks, Patios & Outdoor Enclosures · Myrtle Beach Decks, Patios & Outdoor Enclosures · New Lenox Decks, Patios & Outdoor Enclosures · Pecan Grove Decks, Patios & Outdoor Enclosureslaag
inkognito
karinl
Frankie_in_zone_7
laag
rhodium
karinl
inkognito
landscapenewbOriginal Author
inkognito
karinl
queerbychoice
inkognito
karinl
mjsee
suel41452
suel41452
suel41452
franksmom_2010
suel41452
drtygrl
mjsee
suel41452
landscapenewbOriginal Author
Frankie_in_zone_7
inkognito
mjsee
suel41452
mjsee
karinl
inkognito
laag
franksmom_2010
suel41452
franksmom_2010
laag
franksmom_2010
landscapenewbOriginal Author
laag
isabella__MA
Frankie_in_zone_7
carol6ma_7ari
mjsee
rhodium
karinl
hdbaggergirl
laag
laura242424