Retaining wall kinds
BugTerminator
11 years ago
Related Stories
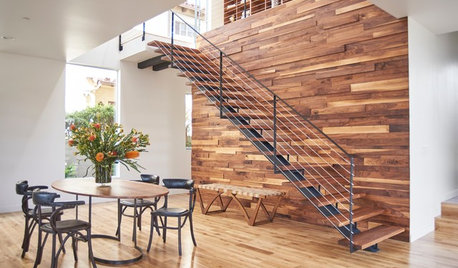
CONTEMPORARY HOMESHouzz Tour: A Contemporary Home With One-of-a-Kind Features
Salvaged doors, accent walls and dashes of bright color make for unexpected touches inside
Full Story
KITCHEN DESIGNPopular Cabinet Door Styles for Kitchens of All Kinds
Let our mini guide help you choose the right kitchen door style
Full Story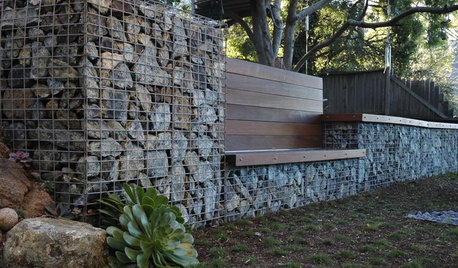
GARDENING AND LANDSCAPING7 Out-of-the-Box Retaining Wall Ideas
Go Beyond Railroad Ties With Stylish Rock, Metal, Blocks, and Poured Concrete
Full Story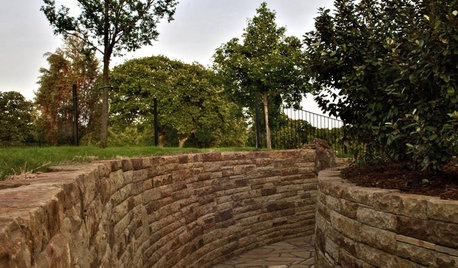
LANDSCAPE DESIGNPile On Style With a Dry-Laid Stone Retaining Wall
Durable, natural and practical, this landscape feature is an art form unto itself
Full Story
PAINTINGBulletproof Decorating: How to Pick the Right Kind of Paint
Choose a paint with some heft and a little sheen for walls and ceilings with long-lasting good looks. Here are some getting-started tips
Full Story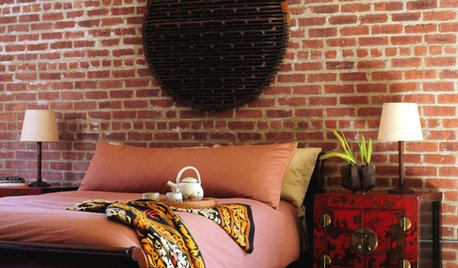
MORE ROOMSOne-of-a-Kind Decor for Above the Bed
That Headboard Wall: It's the Perfect Spot for an Accent All Your Own
Full Story
KITCHEN APPLIANCESLove to Cook? You Need a Fan. Find the Right Kind for You
Don't send budget dollars up in smoke when you need new kitchen ventilation. Here are 9 top types to consider
Full Story
ACCESSORIESCollective Wisdom: Display Ideas for Collections of All Kinds
Show your interests without exposing clutter by going for artful arrangements with a unified feel
Full Story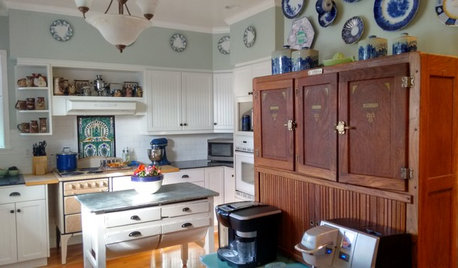
KITCHEN DESIGNKitchen Recipes: Secret Ingredients of 5 One-of-a-Kind Cooking Spaces
Learn what went into these cooks’ kitchens — and what comes out of them
Full Story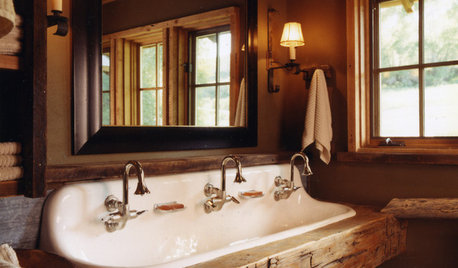
BATHROOM DESIGN8 Fabulous Faucets for All Kinds of Bathrooms
Find a new idea for your bathroom sink in 8 very different faucet designs, from waterfall to high-tech digital
Full StoryMore Discussions






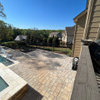

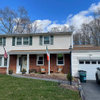
Yardvaark
marcinde
Related Professionals
Middle River Landscape Architects & Landscape Designers · Washington Landscape Architects & Landscape Designers · Hartford Landscape Contractors · Manchester Landscape Contractors · Concord Landscape Contractors · Crystal Landscape Contractors · Desert Hot Springs Landscape Contractors · Fairhope Landscape Contractors · Fuquay-Varina Landscape Contractors · Lehigh Acres Landscape Contractors · Bellingham Decks, Patios & Outdoor Enclosures · Kernersville Decks, Patios & Outdoor Enclosures · Montgomery County Decks, Patios & Outdoor Enclosures · South Houston Decks, Patios & Outdoor Enclosures · West Chester Swimming Pool BuildersBugTerminatorOriginal Author
marcinde
pls8xx
Yardvaark
BugTerminatorOriginal Author