Patio with path to Greenhouse
MrsTRose
10 years ago
Related Stories
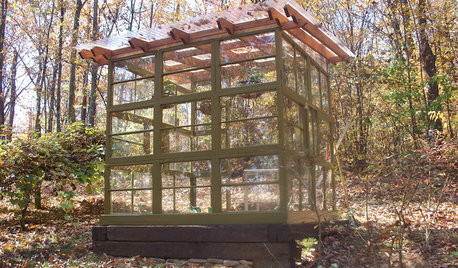
GARDENING AND LANDSCAPINGSee a Family Greenhouse Grown From Scraps
Can-do resourcefulness and less than $400 lead to a new 8- by 8-foot home for plants on a Tennessee family's property
Full Story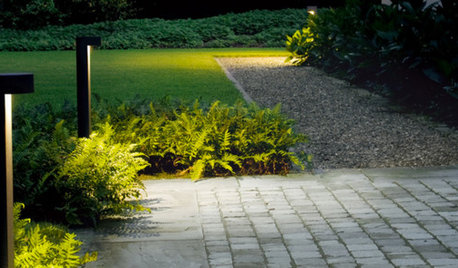
SHOP HOUZZLight Up a Path
Light the way through the garden or patio with these unique path lights
Full Story0
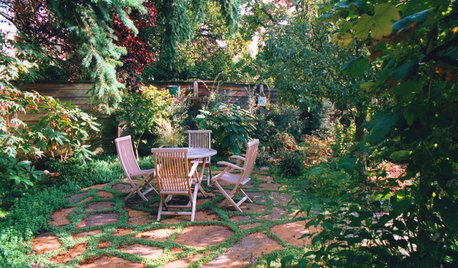
GARDENING AND LANDSCAPINGPavers for the Perfect Patio and Path
3 Landscape Designers Share Tips on Paver Materials, Installation and Cost
Full Story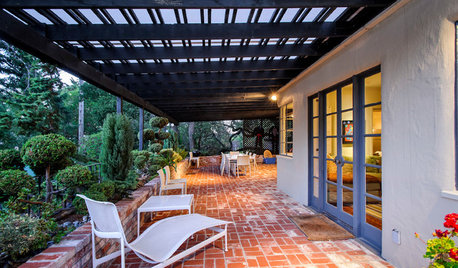
PATIOSLandscape Paving 101: How to Use Brick for Your Path or Patio
Brick paving is classy, timeless and a natural building material. Here are some pros and cons to help you decide if it’s right for your yard
Full Story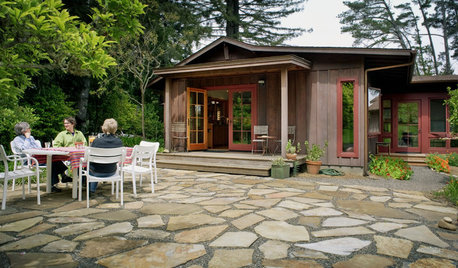
GREEN BUILDINGBuilding Green: The Paths, Beds and Decks That Define Your Landscape
You can make your outdoor area more sustainable by carefully designing your hardscape and selecting materials
Full Story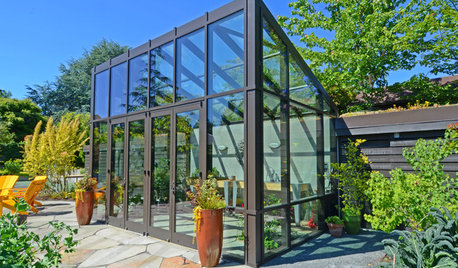
PATIO OF THE WEEKA Cozy Backyard Escape Warms Seattle Gardeners
Bold hues, a green roof, a functional greenhouse, a fire pit, an arbor and raised beds create a harmonious modern garden
Full Story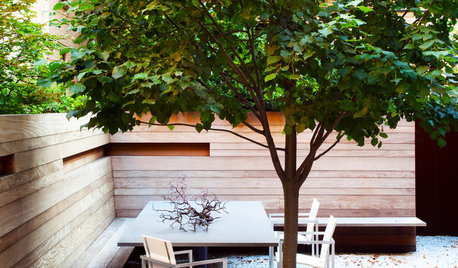
LANDSCAPE DESIGNPretty Trees for Patios, Paths and Other Tight Spots
Choose trees for their size, shape and rate of growth — or shape them to fit your space. Here's how to get started
Full Story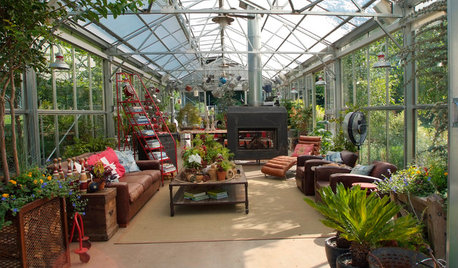
LANDSCAPE DESIGNA Luxury Greenhouse Lures Manhattanites to the Country
Industrial meets rustic in this stunning new structure for living and entertaining in rural Pennsylvania
Full Story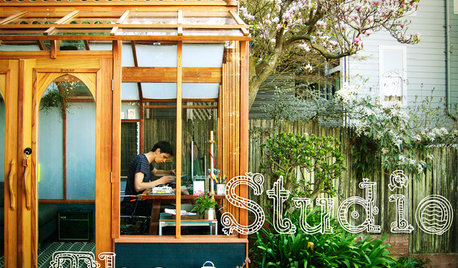
OUTBUILDINGSStudio Solution: A Kit Greenhouse Becomes a Creative Private Office
See how an inventive work-from-home designer made an office from a greenhouse, for some inspired thinking in the backyard
Full Story





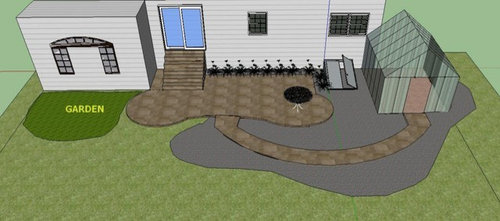
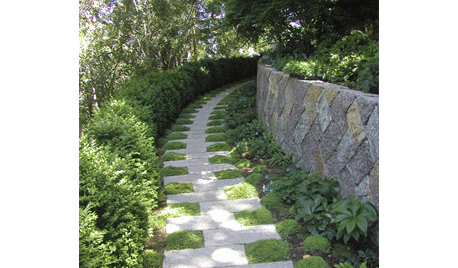

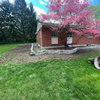
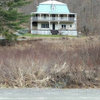


MrsTRoseOriginal Author
yin49
Related Professionals
Roxbury Crossing Landscape Architects & Landscape Designers · East Hanover Landscape Contractors · Gallatin Landscape Contractors · La Mirada Landscape Contractors · Palatine Landscape Contractors · Vineyard Landscape Contractors · Wentzville Landscape Contractors · West Chester Landscape Contractors · Lansdale Decks, Patios & Outdoor Enclosures · Livingston Decks, Patios & Outdoor Enclosures · Midlothian Decks, Patios & Outdoor Enclosures · Reisterstown Decks, Patios & Outdoor Enclosures · Urbana Decks, Patios & Outdoor Enclosures · Burleson Swimming Pool Builders · Rocklin Swimming Pool BuildersMrsTRoseOriginal Author
MrsTRoseOriginal Author
MrsTRoseOriginal Author
MrsTRoseOriginal Author
MrsTRoseOriginal Author
louisianagal
Suzi AKA DesertDance So CA Zone 9b
nandina
yin49
MrsTRoseOriginal Author
yin49
Yardvaark
catkim
MrsTRoseOriginal Author
MrsTRoseOriginal Author
Yardvaark
johnnyq627
Yardvaark
mad_gallica (z5 Eastern NY)
MrsTRoseOriginal Author