What shape should my lawn be?
lschibley
15 years ago
Related Stories
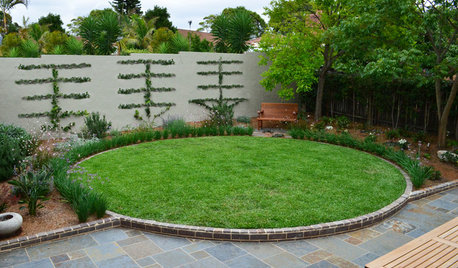
GARDENING GUIDESSmall Gem Lawns: More Impact From Less Grass
Instead of letting the lawn sprawl, make it a shapely design element in your yard. You’ll reap benefits both practical and aesthetic
Full Story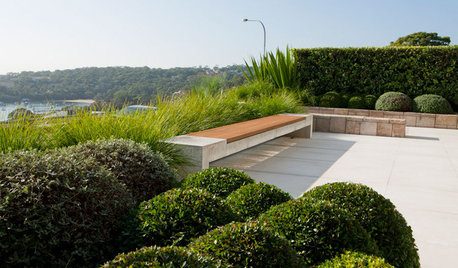
GARDENING GUIDESLandscapes Take Shape With 3D Thinking
Strike the right balance of mass and space in your garden to give it intriguing dimension and appeal
Full Story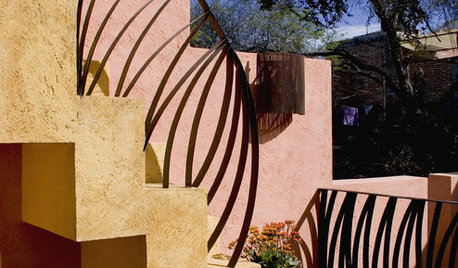
GARDENING AND LANDSCAPINGGarden Design Essentials: Shape and Mass
From a curved rail to boxy terraces, shapes and masses give a landscape form, volume and interest
Full Story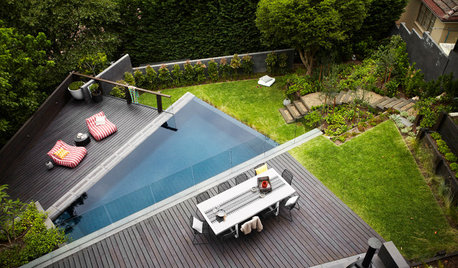
GARDENING AND LANDSCAPINGDesign Solutions for Oddly Shaped Backyards
Is your backyard narrow, sloped or boxy? Try these landscaping ideas on for size
Full Story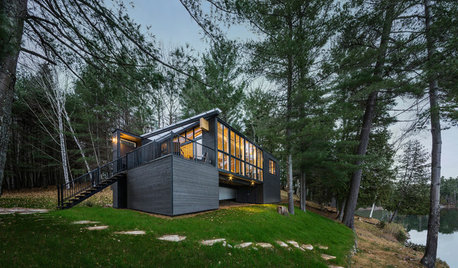
VACATION HOMESHouzz Tour: Childhood Memories Shape a Lakeside Cottage
A Canadian man couldn’t salvage his grandfather’s cottage, but he keeps the family connection alive with a new structure in the same space
Full Story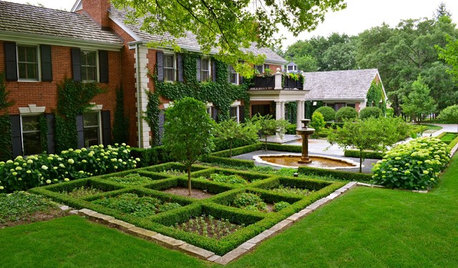
GARDENING GUIDESBoxwood: Still Shape-Shifting After 350 Years
Wild or mild, the humble boxwood still brings style and order to all kinds of gardens
Full Story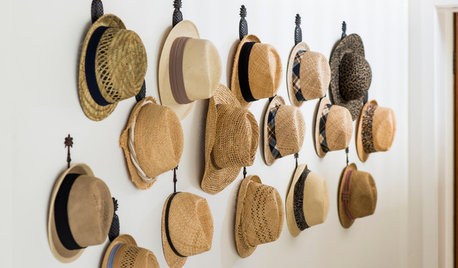
STORAGEHat Storage: Don’t Get Bent Out of Shape
From boxes to hooks, we look at ways to keep your lid on straight in time for summer hat season
Full Story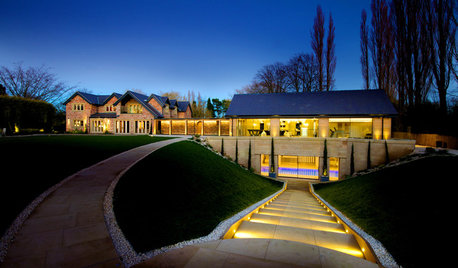
LANDSCAPE DESIGNHow Grading Shapes the Ground and Manages Stormwater
Understand how an overall grading plan provides a framework for a great landscape design
Full Story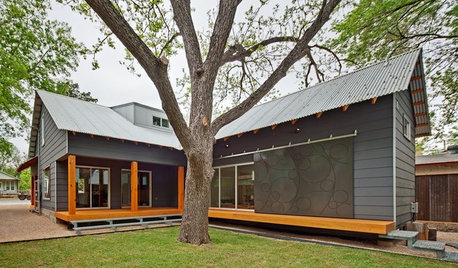
REMODELING GUIDESGreat Compositions: The L-Shaped House Plan
Wings embracing an outdoor room give home and landscape a clear sense of purpose
Full Story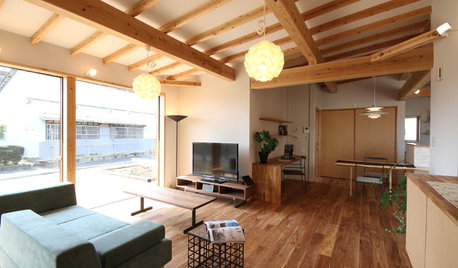
HOMES AROUND THE WORLDHouzz Tour: In Japan, a U-Shaped House Made With Natural Materials
Living areas are in one building and private sleeping areas are in another. A kitchen bridges the two structures
Full StoryMore Discussions







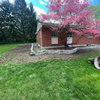
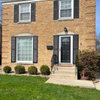

Embothrium
lschibleyOriginal Author
Related Professionals
Middle River Landscape Architects & Landscape Designers · Canton Landscape Contractors · Waterbury Landscape Contractors · Davis Landscape Contractors · Framingham Landscape Contractors · Kettering Landscape Contractors · Mastic Beach Landscape Contractors · Petaluma Landscape Contractors · Webster Groves Landscape Contractors · North Hills Landscape Contractors · Crystal Lake Decks, Patios & Outdoor Enclosures · Los Alamitos Decks, Patios & Outdoor Enclosures · Canyon Lake Stone, Pavers & Concrete · Grandview Swimming Pool Builders · Rocky Point Swimming Pool Builderswoodyoak zone 5 southern Ont., Canada
karinl
lschibleyOriginal Author
mactac
gardengal48 (PNW Z8/9)
yourenglishgardener
lschibleyOriginal Author
becky_rose