Please help me draw the lawn / bed Iines for backyard
wannabegardnr
10 years ago
Related Stories

GARDENING GUIDESGreat Design Plant: Ceanothus Pleases With Nectar and Fragrant Blooms
West Coast natives: The blue flowers of drought-tolerant ceanothus draw the eye and help support local wildlife too
Full Story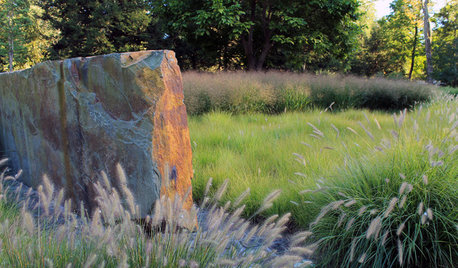
EARTH DAYThe Case for Losing the Traditional Lawn
Work less, help the environment and foster connections by just saying no to typical turf
Full Story
STANDARD MEASUREMENTSThe Right Dimensions for Your Porch
Depth, width, proportion and detailing all contribute to the comfort and functionality of this transitional space
Full Story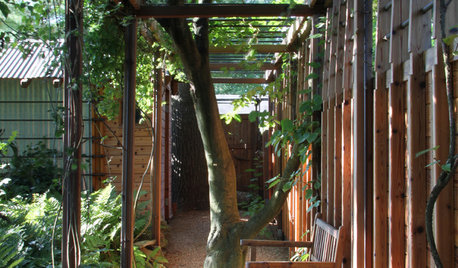
LANDSCAPE DESIGNLandscape Tour: Garden Rooms Edge a Lawn in New Jersey
Built and planted forms combine to create a relaxing suburban backyard oasis
Full Story
SUMMER GARDENINGHouzz Call: Please Show Us Your Summer Garden!
Share pictures of your home and yard this summer — we’d love to feature them in an upcoming story
Full Story
EDIBLE GARDENSAn Edible Cottage Garden With a Pleasing Symmetry
The owners of this cottage garden in Australia grow vegetables, herbs and fruit to delight their family and friends
Full Story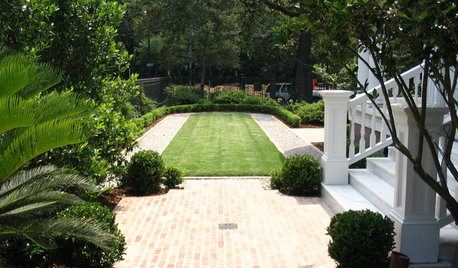
GARDENING GUIDESHow to Plant a New Lawn From Sod
Take the quick-start route to turf with sod; these installation guidelines will help ensure a healthy and long-lasting lawn
Full Story
Storage Help for Small Bedrooms: Beautiful Built-ins
Squeezed for space? Consider built-in cabinets, shelves and niches that hold all you need and look great too
Full Story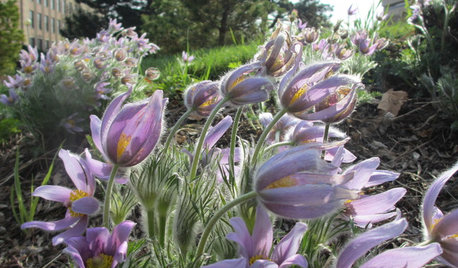
GARDENING GUIDES6 Plants That Beat Butterfly Bush for the Wildlife Draw
It's invasive, a nonnative and a poor insect magnet. Check out these better alternatives to butterfly bush in the garden
Full Story






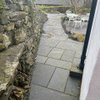
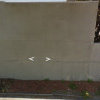
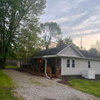


wannabegardnrOriginal Author
wannabegardnrOriginal Author
Related Professionals
Saint Matthews Landscape Architects & Landscape Designers · Signal Hill Landscape Architects & Landscape Designers · Alamo Landscape Contractors · Americus Landscape Contractors · Bound Brook Landscape Contractors · Mission Viejo Landscape Contractors · San Carlos Park Landscape Contractors · Woodland Landscape Contractors · Greenfield Landscape Contractors · Lake Morton-Berrydale Decks, Patios & Outdoor Enclosures · Manchester Decks, Patios & Outdoor Enclosures · Randallstown Decks, Patios & Outdoor Enclosures · Saint Louis Park Decks, Patios & Outdoor Enclosures · West Hills Decks, Patios & Outdoor Enclosures · Santa Monica Decks, Patios & Outdoor EnclosureswannabegardnrOriginal Author
wannabegardnrOriginal Author
wannabegardnrOriginal Author
wannabegardnrOriginal Author
designoline6
roksee
pls8xx
pls8xx
pls8xx
wannabegardnrOriginal Author
roksee
wannabegardnrOriginal Author
Yardvaark
wannabegardnrOriginal Author
Yardvaark
Yardvaark
wannabegardnrOriginal Author
Yardvaark
wannabegardnrOriginal Author
Yardvaark
wannabegardnrOriginal Author
pls8xx
Yardvaark
pls8xx
emmarene9
wannabegardnrOriginal Author
emmarene9
wannabegardnrOriginal Author
pls8xx
Yardvaark