Want my home to look more charming
swoodard23
13 years ago
Related Stories
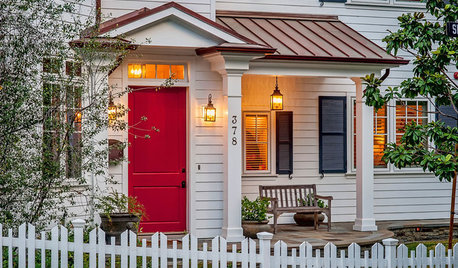
EXTERIORS10 Ways to Bring Charm to Your Home’s Exterior
Give your facade, driveway or garage doors a more appealing look to make a strong first impression
Full Story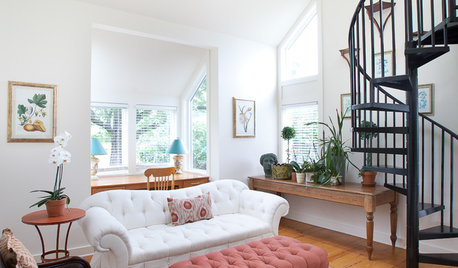
TRAVEL BY DESIGNHomes Away From Home: 10 Charming U.S. Bed-and-Breakfasts
Looking for a more personal stay on your getaway? These homey bed-and-breakfasts roll out the welcome mat in style
Full Story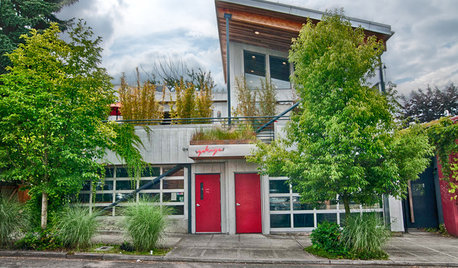
HOUZZ TOURSMy Houzz: Mixed-Use Oregon Home Serves and Charms
Home, restaurant, garden, rental cabin — and it gives back to the community too. This multitasking home is a wonder in more ways than one
Full Story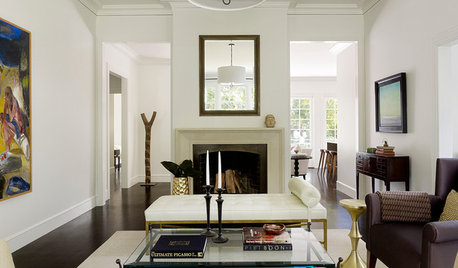
TRANSITIONAL HOMESHouzz Tour: Upping the Sophistication in a Charming Tudor
A mostly white palette, more open layout and new family room take a California cottage’s interiors from stock to chic
Full Story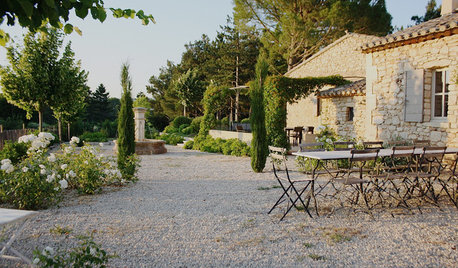
TRADITIONAL HOMESMy Houzz: A Centuries-Old French Estate Charms Again
Time and local artisans help a couple realize an idyllic French country retreat — and you can rent it
Full Story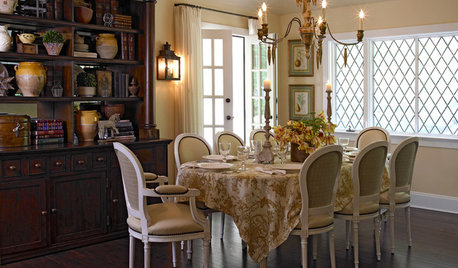
COTTAGE STYLEHouzz Tour: 1950s Ranch Home Remade Into a Charming Cottage
A Westchester County, New York, home’s garden landscape inspires a cozy, eco-friendly renovation
Full Story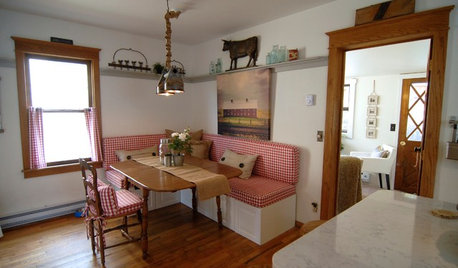
MY HOUZZMy Houzz: Charming Cottage Getaway in Steamboat Springs
A Denver family transforms a compact cottage into a mountain retreat with smart storage ideas and DIY touches
Full Story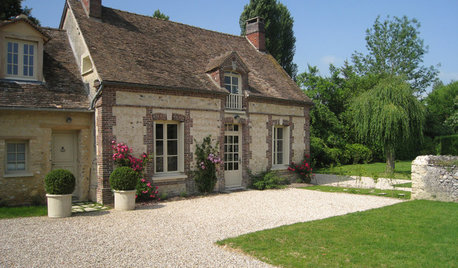
HOUZZ TOURSHouzz Tour: Charming, Bright Country Home in France
An old Normandy rectory house and barn become a lovely tailored home for a Parisian couple
Full Story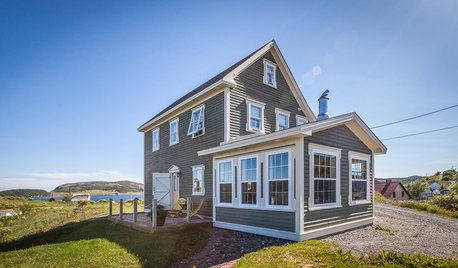
VACATION HOMESMy Houzz: Saltbox Charm in a Heritage Fishing Community
This rustic home and art studio in a 16th-century waterfront town blend in while showing personal style
Full Story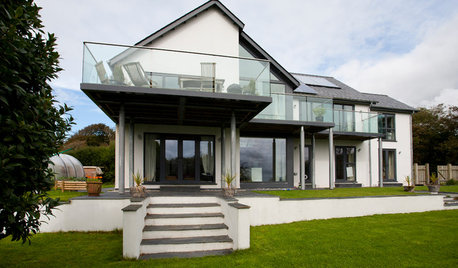
CONTEMPORARY HOMESHouzz Tour: Old-School Charm With a Contemporary Twist
Bright and open interiors with a serene vibe belie the challenges of building this Cornwall home
Full Story





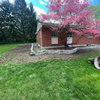

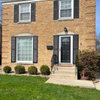

swoodard23Original Author
whitecap
Related Professionals
Elwood Landscape Architects & Landscape Designers · North New Hyde Park Landscape Architects & Landscape Designers · Summit Landscape Architects & Landscape Designers · Fort Myers Landscape Contractors · Fruit Heights Landscape Contractors · Haverhill Landscape Contractors · Long Beach Landscape Contractors · Mastic Beach Landscape Contractors · Oak Forest Landscape Contractors · Old Saybrook Landscape Contractors · Richmond Landscape Contractors · Tyngsboro Landscape Contractors · Blue Springs Decks, Patios & Outdoor Enclosures · Crystal Lake Decks, Patios & Outdoor Enclosures · Hobart Decks, Patios & Outdoor Enclosurescatkim
swoodard23Original Author
whitecap
rosiew
karinl
missingtheobvious
whitecap
dainaadele
whitecap
swoodard23Original Author
swoodard23Original Author
swoodard23Original Author
karinl
whitecap
missingtheobvious
karinl
missingtheobvious
designshare
designshare
karinl
LANDSCAPEWORKSHOP
karinl
nandina
swoodard23Original Author
woodyoak zone 5 southern Ont., Canada
karinl
missingtheobvious
woodyoak zone 5 southern Ont., Canada
frankielynnsie
missingtheobvious
peachymomo