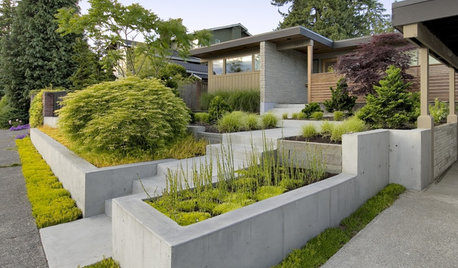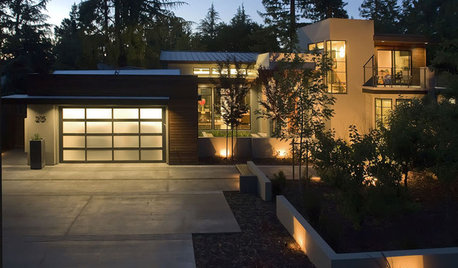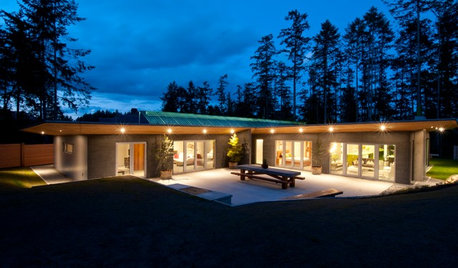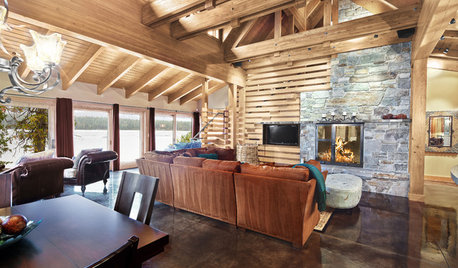Walls,Concrete and Hope
wellspring
11 years ago
Related Stories

LANDSCAPE DESIGNGarden Walls: Pour On the Style With Concrete
There's no end to what you — make that your contractor — can create using this strong and low-maintenance material
Full Story
GREAT HOME PROJECTSHow to Tear Down That Concrete Patio
Clear the path for plantings or a more modern patio design by demolishing all or part of the concrete in your yard
Full Story
REMODELING GUIDESConcrete Driveways: Poring Over the Pros and Cons
Concrete adds smooth polish to driveways and a sleek look to home exteriors, but here are the points to ponder before you re-surface
Full Story
MODERN ARCHITECTUREHouzz Tour: Platinum-Rating Hopes for a Sterling Modern Home
Efficiency takes an artful form in a minimalist San Francisco home furnished with iconic and custom pieces
Full Story
KITCHEN COUNTERTOPSKitchen Counters: Concrete, the Nearly Indestructible Option
Infinitely customizable and with an amazingly long life span, concrete countertops are an excellent option for any kitchen
Full Story
GREEN BUILDINGConsidering Concrete Floors? 3 Green-Minded Questions to Ask
Learn what’s in your concrete and about sustainability to make a healthy choice for your home and the earth
Full Story
FLOORS5 Benefits to Concrete Floors for Everyday Living
Get low-maintenance home flooring that creates high impact and works with home styles from traditional to modern
Full Story
GREEN BUILDINGHouzz Tour: See a Concrete House With a $0 Energy Bill
Passive House principles and universal design elements result in a home that’ll work efficiently for the long haul
Full Story
KITCHEN COUNTERTOPSElephants of the Kitchen? What to Know About Concrete Counters
Concrete countertops are beautiful, heavy and cool — and have their own peculiarities. And a lot in common with certain gray pachyderms
Full Story
REMODELING GUIDESObjects of Desire: Beautifully Individual Concrete Floors
Concrete comes in more colors and finishes than ever before. See if these 6 floors open your eyes to the possibilities
Full Story









Suzi AKA DesertDance So CA Zone 9b
deviant-deziner
Related Professionals
Belvedere Park Landscape Contractors · Blue Springs Landscape Contractors · Brooklyn Park Landscape Contractors · Del Aire Landscape Contractors · Englewood Landscape Contractors · Estelle Landscape Contractors · Hannibal Landscape Contractors · Lady Lake Landscape Contractors · Lancaster Landscape Contractors · Mashpee Landscape Contractors · Weslaco Landscape Contractors · Huber Heights Decks, Patios & Outdoor Enclosures · Vero Beach Decks, Patios & Outdoor Enclosures · West Hills Decks, Patios & Outdoor Enclosures · Santa Paula Swimming Pool Builderscatkim
wellspringOriginal Author
Yardvaark
wellspringOriginal Author
Yardvaark
deviant-deziner