looking for landscaping ideas edging / raised bed with pic
nbreau
15 years ago
Related Stories
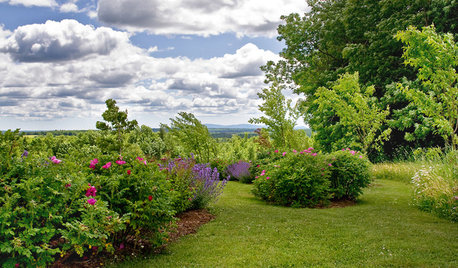
LANDSCAPE DESIGNYour Mini Guide to Great Garden Edges
Get the scoop on trenches to the skinny on bender board, to help keep your garden beds as tidy as you like
Full Story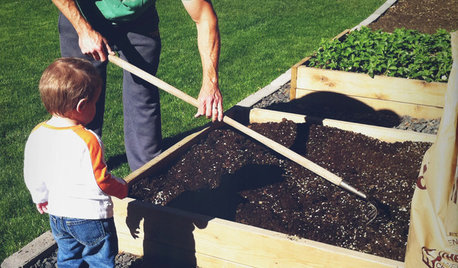
GARDENING AND LANDSCAPINGBuild a Raised Bed to Elevate Your Garden
A bounty of homegrown vegetables is easier than you think with a DIY raised garden bed to house just the right mix of soils
Full Story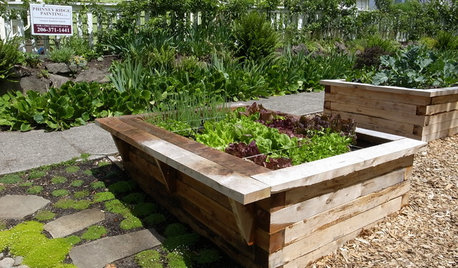
FARM YOUR YARDHow to Build a Raised Bed for Your Veggies and Plants
Whether you’re farming your parking strip or beautifying your backyard, a planting box you make yourself can come in mighty handy
Full Story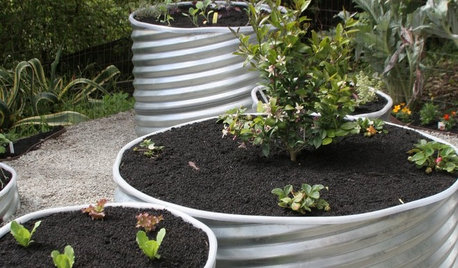
GARDENING GUIDES8 Materials for Raised Garden Beds
Get the dirt on classic and new options for raised vegetable and plant beds, to get the most from your year-round garden
Full Story
LANDSCAPE DESIGNThe Garden Edge: Rethink Your Garden Pathways
The right plant choices not only frame your paths with distinction, but they also take you on a journey of the senses
Full Story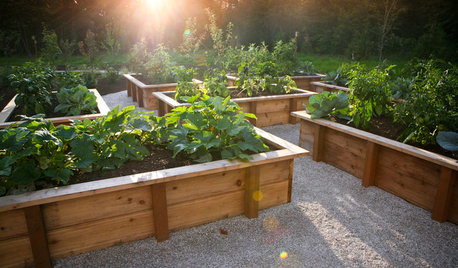
GARDENING AND LANDSCAPINGRaised Beds Lift Any Garden
From good old-fashioned wood garden boxes to modern metal troughs, raised beds can make any landscape space look great
Full Story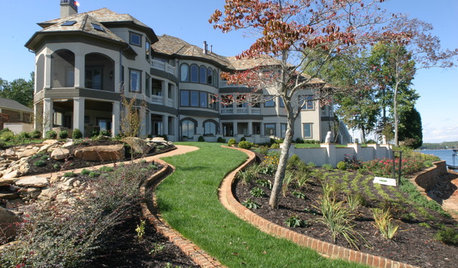
GARDENING AND LANDSCAPINGGarden Edging: Clean Lines for Your Landscape
Brick, Metal, Wood or Concrete Edging Helps Keep Your Garden In Shape
Full Story
LANDSCAPE DESIGNPolish Your Garden's Look With Metal
Use iron dividers and planters, steel steps and walls, and even metal water features to give a landscape a decorative edge
Full Story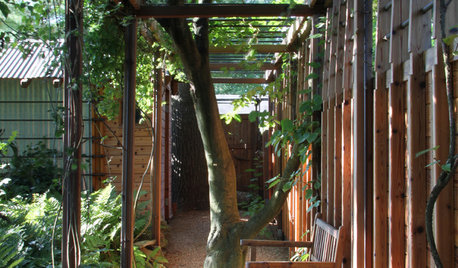
LANDSCAPE DESIGNLandscape Tour: Garden Rooms Edge a Lawn in New Jersey
Built and planted forms combine to create a relaxing suburban backyard oasis
Full Story
LANDSCAPE DESIGNLiving on the Edge of the Wild
When Mother Nature is your neighbor, the possibilities — and responsibilities — can be that much greater
Full Story






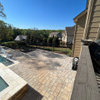

pls8xx
nbreauOriginal Author
Related Professionals
Horsham Landscape Architects & Landscape Designers · Salem Landscape Architects & Landscape Designers · Williamsburg Landscape Contractors · Leicester Landscape Contractors · Marlborough Landscape Contractors · Plainview Landscape Contractors · Baileys Crossroads Landscape Contractors · Carlisle Decks, Patios & Outdoor Enclosures · Fort Pierce Decks, Patios & Outdoor Enclosures · Mitchellville Decks, Patios & Outdoor Enclosures · Palmetto Decks, Patios & Outdoor Enclosures · Pittsburgh Decks, Patios & Outdoor Enclosures · Prichard Decks, Patios & Outdoor Enclosures · Charleston Swimming Pool Builders · Summerlin South Swimming Pool Builderspls8xx
karinl
nbreauOriginal Author
nbreauOriginal Author
enailes
nbreauOriginal Author
pls8xx
westcoastgardener
obland
laag
pls8xx
laag
nbreauOriginal Author
donking_hotmail_com