Design of Steps
aloha2009
11 years ago
Related Stories
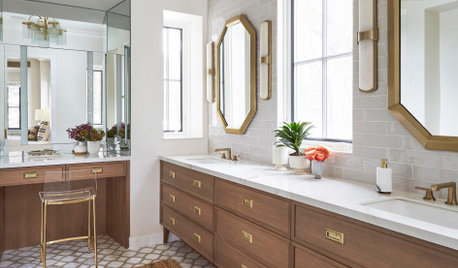
BATHROOM WORKBOOKA Step-by-Step Guide to Designing Your Bathroom Vanity
Here are six decisions to make with your pro to get the best vanity layout, look and features for your needs
Full Story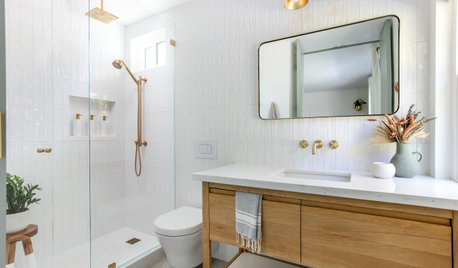
SHOWERS7 Steps to a Stellar Shower Design
Know the important things to consider before tackling your shower remodel
Full Story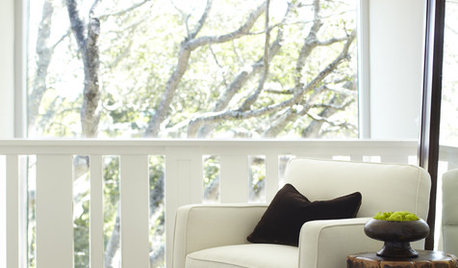
DECORATING GUIDESStep-by-Step: Dress Your Home in Velvety Black
Decorating with black: 12 ways to work up from a small dark accessory to an ebony-walled room
Full Story
GARDENING AND LANDSCAPINGNo Fall Guys, Please: Ideas for Lighting Your Outdoor Steps
Safety and beauty go hand in hand when you light landscape stairways and steps with just the right mix
Full Story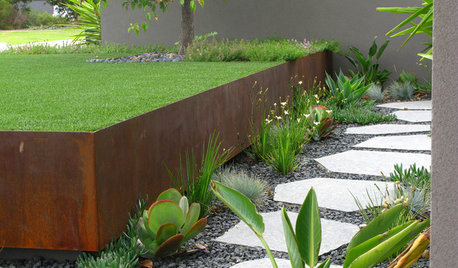
LANDSCAPE DESIGN7 Questions to Ask Before Laying Stepping Stones
These broken-up pathways invite you to put a spring in your step — while adding functionality to the garden
Full Story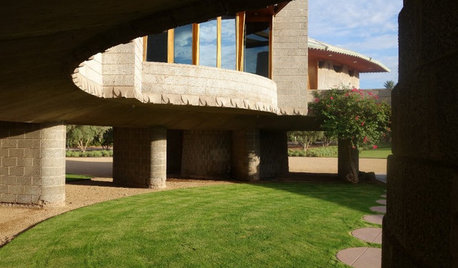
FRANK LLOYD WRIGHTStep Inside a Frank Lloyd Wright House Saved From Demolition
The historic Phoenix property is now part of the architect’s school at Taliesin, where it will be used as a design lab
Full Story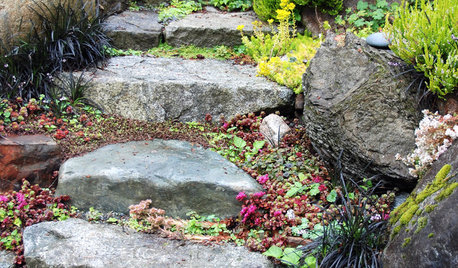
LANDSCAPE DESIGNPlant Your Steps for a Great Garden Look
There are benefits to allowing plants to invade your garden stairs
Full Story
GARDENING GUIDES6 Steps to Get a Garden Off to a Glowing Start
Grow a lush, balanced garden from an empty patch of yard or neglected landscape spot with these easy-to-follow guidelines
Full Story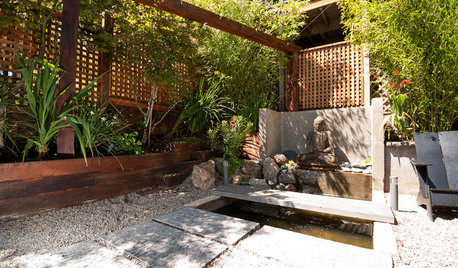
LANDSCAPE DESIGN3 Steps to Choosing the Right Plants for Your Patio
Make every plant count in your small city garden by considering these criteria before you buy
Full Story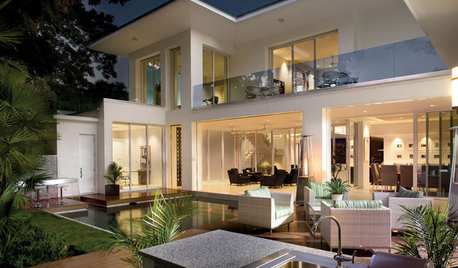
HOUZZ TOURSHouzz Tour: Step Inside (and Out) a New Florida Showhouse
2012 'New American Home' at International Builders Show celebrates latest materials and ideas for luxurious, indoor-outdoor living
Full Story





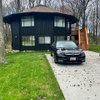
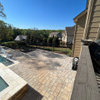
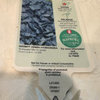

chriswanderer90
amanda_m
Related Professionals
Ilchester Landscape Architects & Landscape Designers · Marina Landscape Architects & Landscape Designers · Forest City Landscape Architects & Landscape Designers · Wake Forest Landscape Contractors · New Baltimore Landscape Contractors · Tewksbury Landscape Contractors · Blue Springs Decks, Patios & Outdoor Enclosures · Fort Worth Decks, Patios & Outdoor Enclosures · Greendale Decks, Patios & Outdoor Enclosures · Rocklin Decks, Patios & Outdoor Enclosures · Wentzville Decks, Patios & Outdoor Enclosures · Fair Oaks Swimming Pool Builders · Orangevale Swimming Pool Builders · Rowlett Swimming Pool Builders · Seabrook Swimming Pool Buildersdeviant-deziner
aloha2009Original Author
marcinde
aloha2009Original Author
frankielynnsie
aloha2009Original Author
deviant-deziner
aloha2009Original Author
lyfia