Almost there with landscape plan... care to comment? (Pics)
Stacey Collins
14 years ago
Related Stories

GARDENING AND LANDSCAPINGScreen the Porch for More Living Room (Almost) All Year
Make the Most of Three Seasons With a Personal, Bug-Free Outdoor Oasis
Full Story
You Said It: Hot-Button Issues Fired Up the Comments This Week
Dust, window coverings, contemporary designs and more are inspiring lively conversations on Houzz
Full Story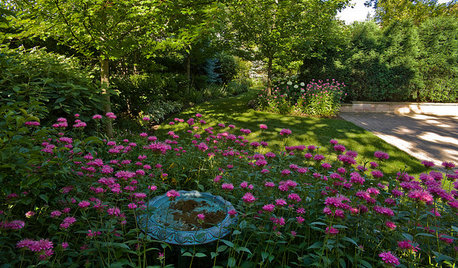
LANDSCAPE DESIGNExuberant Self-Seeders for Gorgeous, Easy-Care Gardens
Keep weeds down, color high and maintenance low with beautful plants that sow themselves
Full Story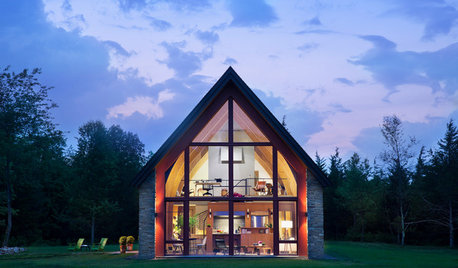
GREEN BUILDINGThe Passive House: What It Is and Why You Should Care
If you don’t understand passive design, you could be throwing money out the window
Full Story
GROUND COVERS10 Succulents That Make Pretty, Easy-Care Ground Covers
These low-growing succulents create interest in the drought-tolerant garden
Full Story
MODERN HOMESHouzz TV: Seattle Family Almost Doubles Its Space Without Adding On
See how 2 work-from-home architects design and build an adaptable space for their family and business
Full Story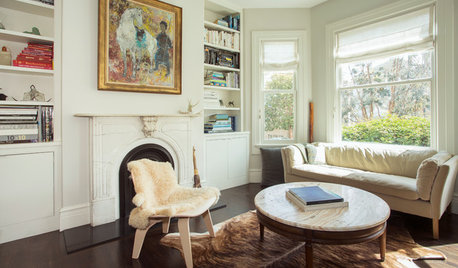
HOUZZ TOURSMy Houzz: Family of 5 Lives (Almost) Clutter Free
Smart decor decisions and multipurpose items help this San Francisco family keep things tidy
Full Story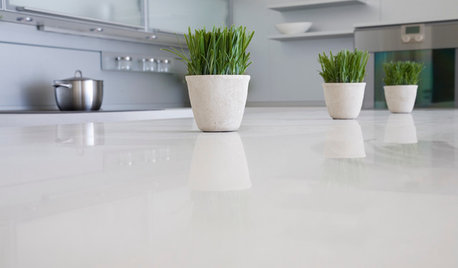
KITCHEN DESIGNKitchen Counters: Stunning, Easy-Care Engineered Quartz
There's a lot to like about this durable blend of quartz and resin for kitchen countertops, and the downsides are minimal
Full Story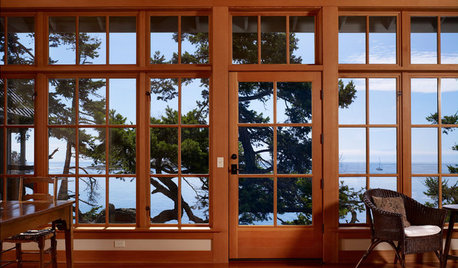
LIGHTINGHouse Hunting? Look Carefully at the Light
Consider windows, skylights and the sun in any potential home, lest you end up facing down the dark
Full Story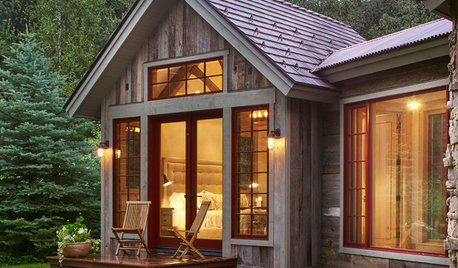
GUESTHOUSESHouzz Tour: A River (Almost) Runs Through It in Aspen
This guesthouse on a family compound has rustic charm, modern touches and dramatic river views
Full Story





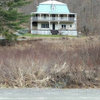
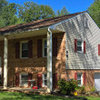



Stacey CollinsOriginal Author
drtygrl
Related Professionals
Brentwood Landscape Architects & Landscape Designers · Fort Myers Landscape Contractors · San Pedro Landscape Contractors · St. Louis Landscape Contractors · Yukon Landscape Contractors · Batavia Decks, Patios & Outdoor Enclosures · Bethany Decks, Patios & Outdoor Enclosures · Bowie Decks, Patios & Outdoor Enclosures · Castle Rock Decks, Patios & Outdoor Enclosures · Dracut Decks, Patios & Outdoor Enclosures · Hayward Decks, Patios & Outdoor Enclosures · Justice Decks, Patios & Outdoor Enclosures · Lincoln Decks, Patios & Outdoor Enclosures · Oswego Decks, Patios & Outdoor Enclosures · Sugar Land Decks, Patios & Outdoor EnclosuresStacey CollinsOriginal Author
isabella__MA
drtygrl
laag
Stacey CollinsOriginal Author
mad_gallica (z5 Eastern NY)
Stacey CollinsOriginal Author
Stacey CollinsOriginal Author
Stacey CollinsOriginal Author
Stacey CollinsOriginal Author
laag
misslucinda
laag
isabella__MA
laag
woodyoak zone 5 southern Ont., Canada
laag
Stacey CollinsOriginal Author
laag
Stacey CollinsOriginal Author
mad_gallica (z5 Eastern NY)
Stacey CollinsOriginal Author
mad_gallica (z5 Eastern NY)
Stacey CollinsOriginal Author