Retaining Wall on Slope
MarenAL
10 years ago
Related Stories
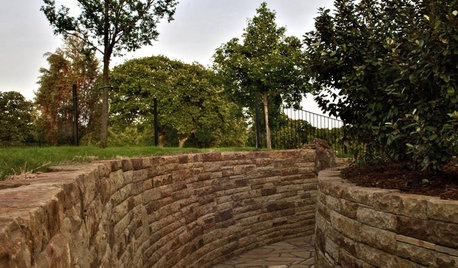
LANDSCAPE DESIGNPile On Style With a Dry-Laid Stone Retaining Wall
Durable, natural and practical, this landscape feature is an art form unto itself
Full Story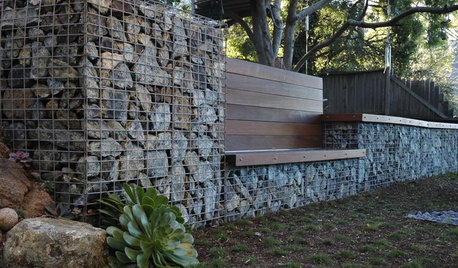
GARDENING AND LANDSCAPING7 Out-of-the-Box Retaining Wall Ideas
Go Beyond Railroad Ties With Stylish Rock, Metal, Blocks, and Poured Concrete
Full Story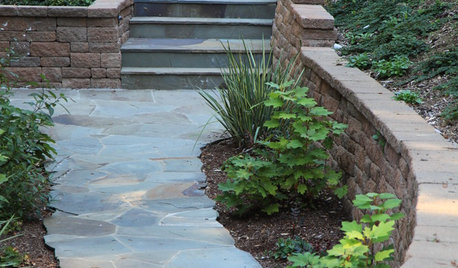
GARDENING AND LANDSCAPINGSteeply Beautiful Slope Retention
Don't let things slide or give in to sandbags and cement. These slope retention ideas will keep your landscape hitting the high notes
Full Story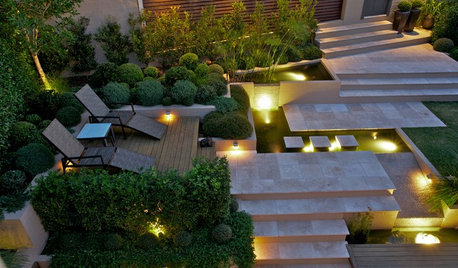
LANDSCAPE DESIGNGarden Levels Transform a Steep Slope in Australia
From unusable to incredible, this outdoor area now has tumbled travertine, water features and mod greenery
Full Story
ECLECTIC HOMESHouzz Tour: Problem Solving on a Sloped Lot in Austin
A tricky lot and a big oak tree make building a family’s new home a Texas-size adventure
Full Story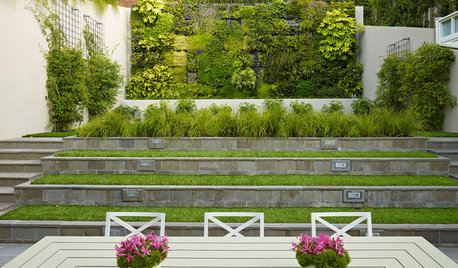
LANDSCAPE DESIGN11 Design Solutions for Sloping Backyards
Hit the garden slopes running with these bright ideas for terraces, zones, paths and more
Full Story
LANDSCAPE DESIGNHow to Design a Great Garden on a Sloped Lot
Get a designer's tips for turning a hillside yard into the beautiful garden you’ve been dreaming of
Full Story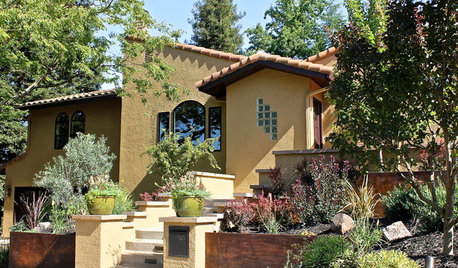
LANDSCAPE DESIGNLandscaping Magic Fixes a Dangerous Sloped Yard
It had scary parking, a confusing entry and erosion issues. See how this steep California landscape gained safety, beauty and clarity
Full Story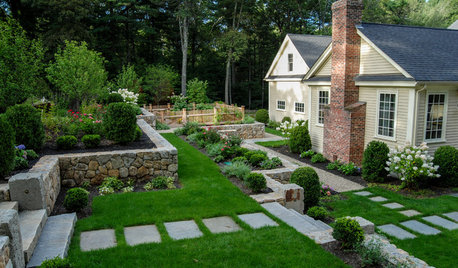
LANDSCAPE DESIGN10 Creative Ways to Work With a Sloped Lot
A slanted yard may be challenging, but it also provides opportunities for beauty and fun
Full Story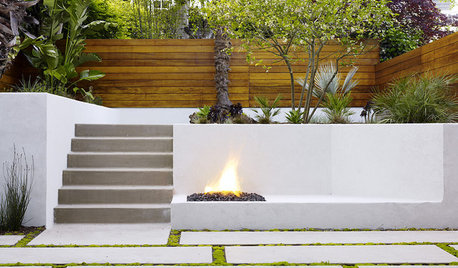
GARDENING AND LANDSCAPINGInspired Designs for Sloped Lots
Get new ideas for outdoor spaces from the lines of your terrain
Full Story






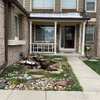
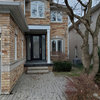

pls8xx
Suzi AKA DesertDance So CA Zone 9b
Related Professionals
Stamford Landscape Contractors · Cary Landscape Contractors · Cornelius Landscape Contractors · Metairie Landscape Contractors · Paramus Landscape Contractors · Salem Landscape Contractors · Forest Hill Landscape Contractors · Castle Rock Decks, Patios & Outdoor Enclosures · Del Aire Decks, Patios & Outdoor Enclosures · New Albany Decks, Patios & Outdoor Enclosures · Parker Decks, Patios & Outdoor Enclosures · South Houston Decks, Patios & Outdoor Enclosures · Charleston Swimming Pool Builders · Golden Glades Swimming Pool Builders · Spring Swimming Pool Builders