Would a concrete paver patio look odd here?
movinginva
12 years ago
Related Stories
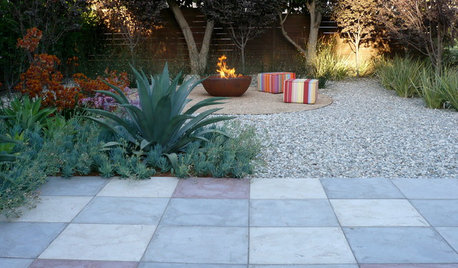
MATERIALSPrecast Concrete Pavers Make a Versatile Surface in the Garden
You can use concrete pavers in a variety of shapes and colors for your patio, walkway, driveway and more
Full Story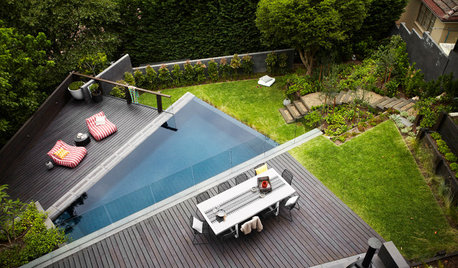
GARDENING AND LANDSCAPINGDesign Solutions for Oddly Shaped Backyards
Is your backyard narrow, sloped or boxy? Try these landscaping ideas on for size
Full Story
GARDENING AND LANDSCAPING8 Great Ways to Use Landscape Pavers
Today's Stepping Stones Define a Space While Adding Affordable Style
Full Story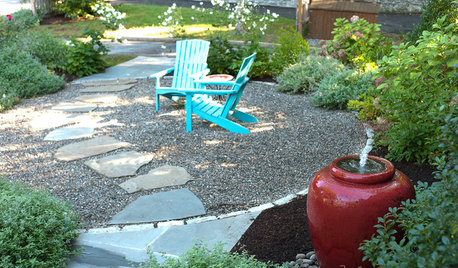
GARDENING AND LANDSCAPINGPatio Pavers Rock Out
Pair stone or gravel with bigger pavers for a patio design that guests will pay tribute to
Full Story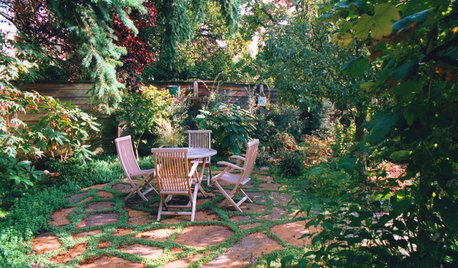
GARDENING AND LANDSCAPINGPavers for the Perfect Patio and Path
3 Landscape Designers Share Tips on Paver Materials, Installation and Cost
Full Story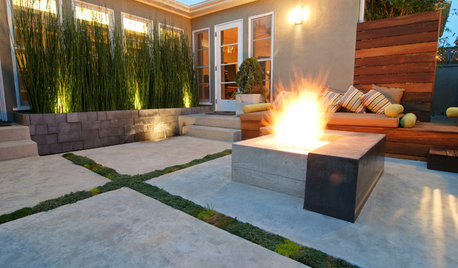
GREAT HOME PROJECTSHow to Tear Down That Concrete Patio
Clear the path for plantings or a more modern patio design by demolishing all or part of the concrete in your yard
Full Story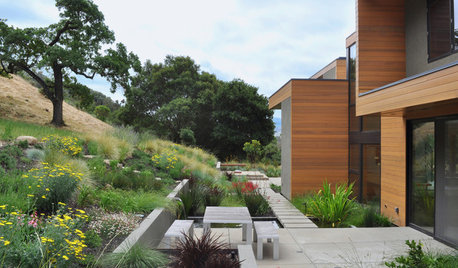
LANDSCAPE DESIGNOutdoor Style: Creative Ways With Classic Concrete
Have you cast concrete aside as being too dull or crack-prone? Learn about new design options along with the basics of using it outside
Full Story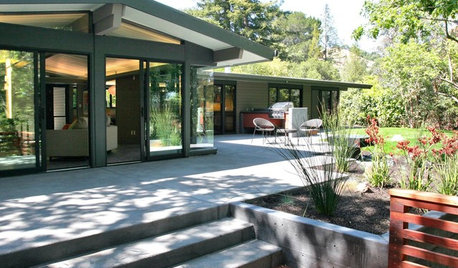
LANDSCAPE DESIGN5 Ways to Make Your Concrete Patio More Attractive
These design ideas can liven up your paved outdoor space
Full Story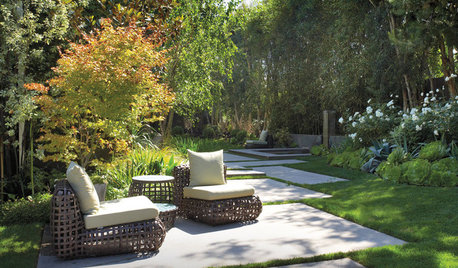
PATIOSLandscape Paving 101: Cast-in-Place Concrete
A construction standard, cast-in-place concrete can be used for a wide variety of project types
Full Story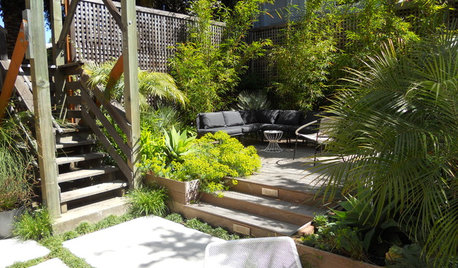
PATIOSPatio Details: Good-bye Cracked Concrete, Hello Lush Garden
A San Francisco couple replace an old parking space with a barefoot-friendly outdoor retreat for eating, entertaining and play
Full StoryMore Discussions







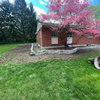


whitecap2
designoline6
Related Professionals
Surprise Landscape Architects & Landscape Designers · Leawood Landscape Architects & Landscape Designers · Otsego Landscape Architects & Landscape Designers · Owings Mills Landscape Architects & Landscape Designers · Maple Heights Landscape Architects & Landscape Designers · Middletown Landscape Contractors · Maple Valley Landscape Contractors · Bethel Park Landscape Contractors · Brownsville Landscape Contractors · Milford Landscape Contractors · Lincolnton Decks, Patios & Outdoor Enclosures · Pittsburgh Decks, Patios & Outdoor Enclosures · Stafford Decks, Patios & Outdoor Enclosures · Los Alamitos Swimming Pool Builders · Mount Pleasant Swimming Pool BuildersmovinginvaOriginal Author
catkim
Yardvaark
designoline6
designoline6
movinginvaOriginal Author
karinl
whitecap2
Yardvaark
catkim
deviant-deziner
movinginvaOriginal Author
karinl
Yardvaark
inkognito
mad_gallica (z5 Eastern NY)
adriennemb2
karinl
movinginvaOriginal Author
movinginvaOriginal Author
woodyoak zone 5 southern Ont., Canada
movinginvaOriginal Author
whitecap2
Yardvaark
adriennemb2
catkim
Brad Edwards
natal
natal
movinginvaOriginal Author
Yardvaark
natal
mad_gallica (z5 Eastern NY)
movinginvaOriginal Author
Yardviser
movinginvaOriginal Author
mad_gallica (z5 Eastern NY)
karinl
Yardvaark
movinginvaOriginal Author
catkim
Yardvaark
movinginvaOriginal Author
karinl
Yardvaark
movinginvaOriginal Author
movinginvaOriginal Author
whatif