Any Design Ideas for My Sloping Backyard ? (Pictures)
ponderinstuff
17 years ago
Related Stories
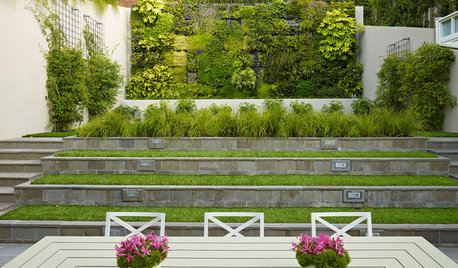
LANDSCAPE DESIGN11 Design Solutions for Sloping Backyards
Hit the garden slopes running with these bright ideas for terraces, zones, paths and more
Full Story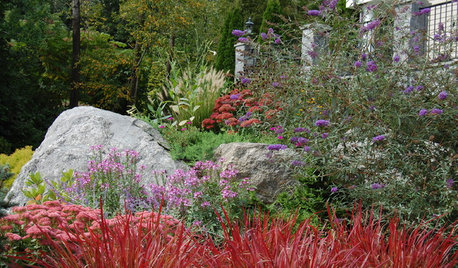
LANDSCAPE DESIGNHow to Design a Great Garden on a Sloped Lot
Get a designer's tips for turning a hillside yard into the beautiful garden you’ve been dreaming of
Full Story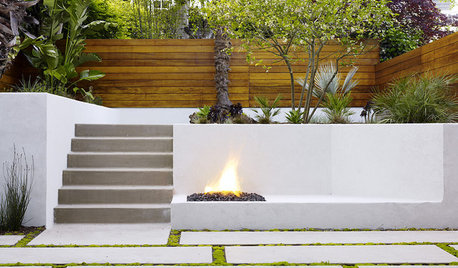
GARDENING AND LANDSCAPINGInspired Designs for Sloped Lots
Get new ideas for outdoor spaces from the lines of your terrain
Full Story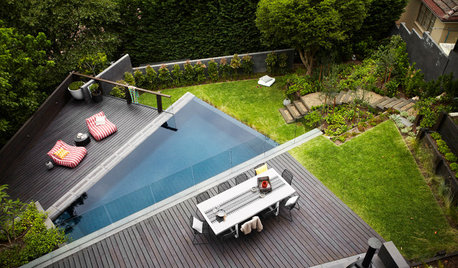
GARDENING AND LANDSCAPINGDesign Solutions for Oddly Shaped Backyards
Is your backyard narrow, sloped or boxy? Try these landscaping ideas on for size
Full Story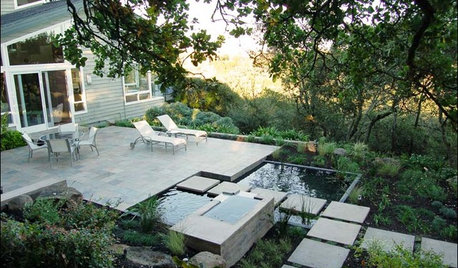
LANDSCAPE DESIGNHow to Look Good From Any Angle (the Garden Edition)
Does your garden pique interest from one vista but fall flat from another? These tips and case-study landscapes can help
Full Story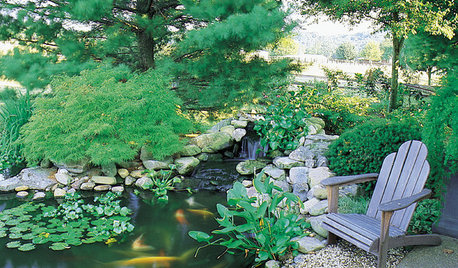
LANDSCAPE DESIGNKoi Find Friendly Shores in Any Garden Style
A pond full of colorful koi can be a delightful addition to just about any landscape or garden
Full Story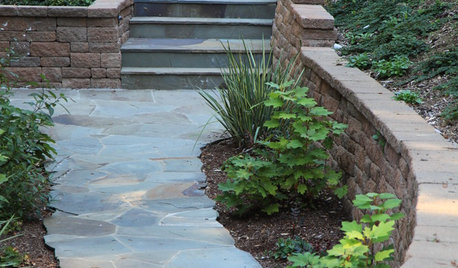
GARDENING AND LANDSCAPINGSteeply Beautiful Slope Retention
Don't let things slide or give in to sandbags and cement. These slope retention ideas will keep your landscape hitting the high notes
Full Story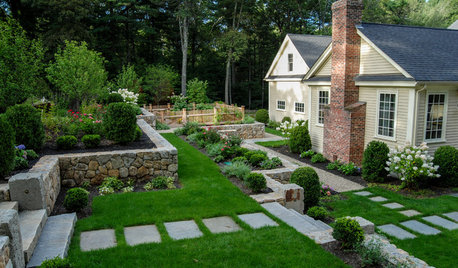
LANDSCAPE DESIGN10 Creative Ways to Work With a Sloped Lot
A slanted yard may be challenging, but it also provides opportunities for beauty and fun
Full Story
GREEN BUILDINGInsulation Basics: Designing for Temperature Extremes in Any Season
Stay comfy during unpredictable weather — and prevent unexpected bills — by efficiently insulating and shading your home
Full Story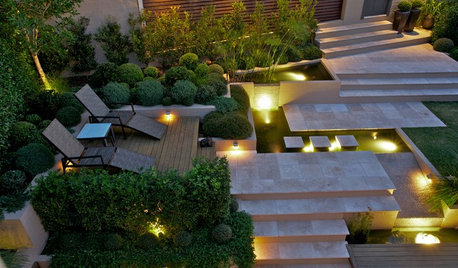
LANDSCAPE DESIGNGarden Levels Transform a Steep Slope in Australia
From unusable to incredible, this outdoor area now has tumbled travertine, water features and mod greenery
Full Story






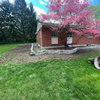


ponderinstuffOriginal Author
ponderinstuffOriginal Author
Related Professionals
Surprise Landscape Contractors · Fairhope Landscape Contractors · Huntington Landscape Contractors · Rockwall Landscape Contractors · Snoqualmie Landscape Contractors · Shafter Landscape Contractors · Ferguson Landscape Contractors · Adrian Decks, Patios & Outdoor Enclosures · Carmel Decks, Patios & Outdoor Enclosures · Fort Mill Decks, Patios & Outdoor Enclosures · Glen Ellyn Decks, Patios & Outdoor Enclosures · Universal City Decks, Patios & Outdoor Enclosures · Cypress Swimming Pool Builders · San Dimas Swimming Pool Builders · San Juan Capistrano Swimming Pool Buildersduluthinbloomz4
ponderinstuffOriginal Author
jakkom
ilikemud_2007
ponderinstuffOriginal Author
ilikemud_2007
Brent_In_NoVA
ponderinstuffOriginal Author
aypcarson
ponderinstuffOriginal Author
irene_dsc
ponderinstuffOriginal Author
dogridge
irene_dsc
ponderinstuffOriginal Author
ponderinstuffOriginal Author
nandina
ponderinstuffOriginal Author
ponderinstuffOriginal Author
ponderinstuffOriginal Author
bindersbee
laag
ponderinstuffOriginal Author
inkognito
nandina
tibs
ponderinstuffOriginal Author
laag