front yard help - getting rid of large bed - pics
growsveges
11 years ago
Related Stories

DECLUTTERINGDownsizing Help: How to Get Rid of Your Extra Stuff
Sell, consign, donate? We walk you through the options so you can sail through scaling down
Full Story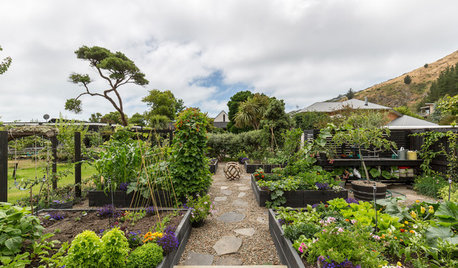
EDIBLE GARDENSNatural Ways to Get Rid of Weeds in Your Garden
Use these techniques to help prevent the spread of weeds and to learn about your soil
Full Story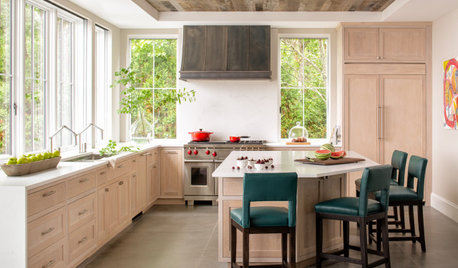
MOST POPULARHow to Get Rid of Those Pesky Summer Fruit Flies
Learn what fruit flies are, how to prevent them and how to get rid of them in your home
Full Story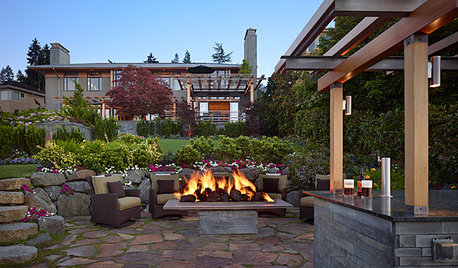
GARDENING AND LANDSCAPING4 Good Ways to Get Rid of Mosquitos in Your Yard
Stay safe from West Nile virus and put an end to irksome itches with these tools and methods for a porch, patio or yard
Full Story
LIFEDecluttering — How to Get the Help You Need
Don't worry if you can't shed stuff and organize alone; help is at your disposal
Full Story
DECLUTTERINGDownsizing Help: Choosing What Furniture to Leave Behind
What to take, what to buy, how to make your favorite furniture fit ... get some answers from a homeowner who scaled way down
Full Story
STANDARD MEASUREMENTSThe Right Dimensions for Your Porch
Depth, width, proportion and detailing all contribute to the comfort and functionality of this transitional space
Full Story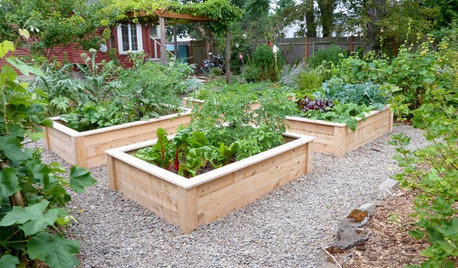
GARDENING GUIDES12 Tips to Help You Start an Edible Garden
Get on your way to growing your own vegetables with a raised bed or a few containers on the patio
Full Story
REMODELING GUIDESKey Measurements for a Dream Bedroom
Learn the dimensions that will help your bed, nightstands and other furnishings fit neatly and comfortably in the space
Full Story
SMALL SPACESDownsizing Help: Think ‘Double Duty’ for Small Spaces
Put your rooms and furnishings to work in multiple ways to get the most out of your downsized spaces
Full StoryMore Discussions






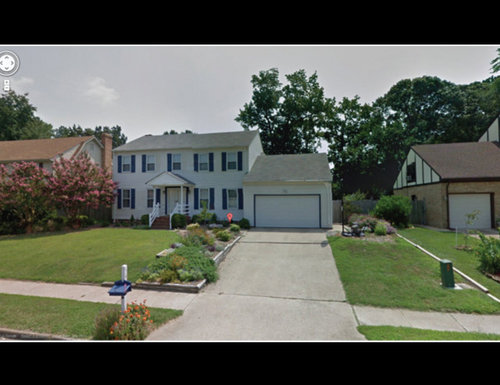

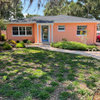

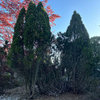
Yardvaark
growsvegesOriginal Author
Related Professionals
Leawood Landscape Architects & Landscape Designers · East Patchogue Landscape Architects & Landscape Designers · Brookline Landscape Contractors · Fairview Landscape Contractors · Mastic Beach Landscape Contractors · The Woodlands Landscape Contractors · Watertown Landscape Contractors · Batavia Decks, Patios & Outdoor Enclosures · Bellingham Decks, Patios & Outdoor Enclosures · Champaign Decks, Patios & Outdoor Enclosures · Hot Springs Village Decks, Patios & Outdoor Enclosures · Pittsburgh Decks, Patios & Outdoor Enclosures · Finneytown Stone, Pavers & Concrete · Manassas Swimming Pool Builders · Sacramento Swimming Pool BuildersYardvaark
growsvegesOriginal Author
catkim
growsvegesOriginal Author
growsvegesOriginal Author
Yardvaark
growsvegesOriginal Author
Yardvaark
growsvegesOriginal Author
Yardvaark
woodyoak zone 5 southern Ont., Canada
growsvegesOriginal Author
woodyoak zone 5 southern Ont., Canada
Yardvaark
woodyoak zone 5 southern Ont., Canada
growsvegesOriginal Author
Yardvaark
woodyoak zone 5 southern Ont., Canada
Yardvaark
Yardvaark
growsvegesOriginal Author
cyn427 (z. 7, N. VA)
Yardvaark