help with curb appeal for this small home
irismead
10 years ago
Related Stories

CURB APPEAL7 Questions to Help You Pick the Right Front-Yard Fence
Get over the hurdle of choosing a fence design by considering your needs, your home’s architecture and more
Full Story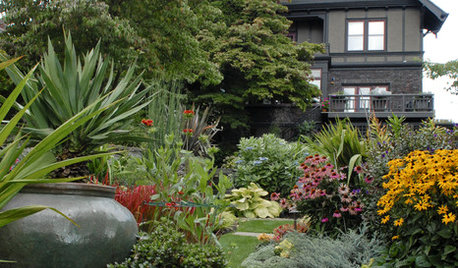
LANDSCAPE DESIGNHow to Help Your Home Fit Into the Landscape
Use color, texture and shape to create a smooth transition from home to garden
Full Story
ENTRYWAYSHelp! What Color Should I Paint My Front Door?
We come to the rescue of three Houzzers, offering color palette options for the front door, trim and siding
Full Story
EXTERIORSHelp! What Color Should I Paint My House Exterior?
Real homeowners get real help in choosing paint palettes. Bonus: 3 tips for everyone on picking exterior colors
Full Story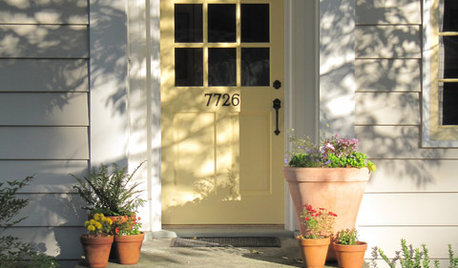
GARDENING AND LANDSCAPINGSpring Checklist: Freshen Up Your Home's Curb Appeal
Step outside and use these tips to show off your home to its best advantage this spring
Full Story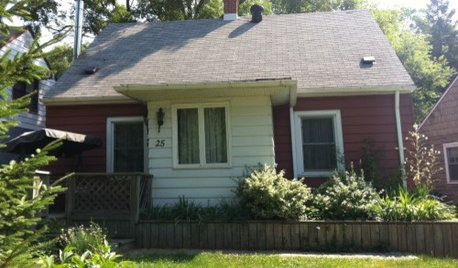
Design Dilemma: Creating Cape Cod Curb Appeal
Help a Houzz User Update His Northeast-Style Cottage
Full Story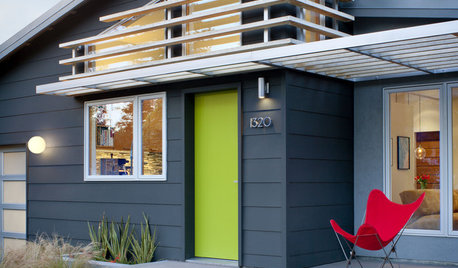
EXTERIORS17 Ways to Increase Your Home's Curb Appeal
The word on the street? Homes with appealing front views can sell faster, lift moods and convey a warm welcome
Full Story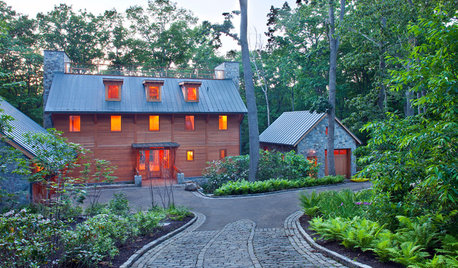
GREAT HOME PROJECTSHow to Give Your Driveway and Front Walk More Curb Appeal
Prevent injuries and tire damage while making a great first impression by replacing or repairing front paths
Full Story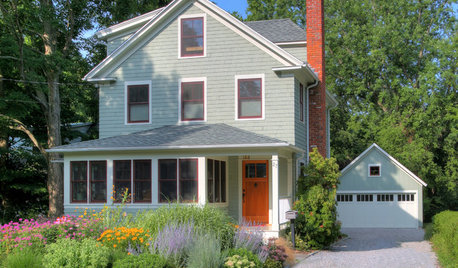
GREAT HOME PROJECTSUpgrade Your Front Yard for Curb Appeal and More
New project for a new year: Revamp lackluster landscaping for resale value, water savings and everyday enjoyment
Full Story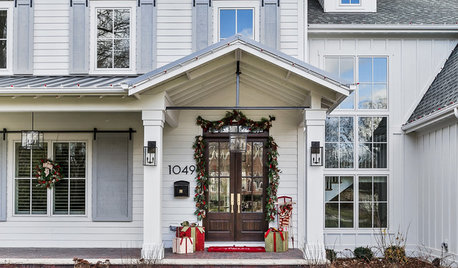
CURB APPEAL9 Ways to Boost Winter Curb Appeal
No blossoms and a barren yard? You can still make your home attractive and inviting from the street
Full StorySponsored
Your Industry Leading Flooring Refinishers & Installers in Columbus
More Discussions






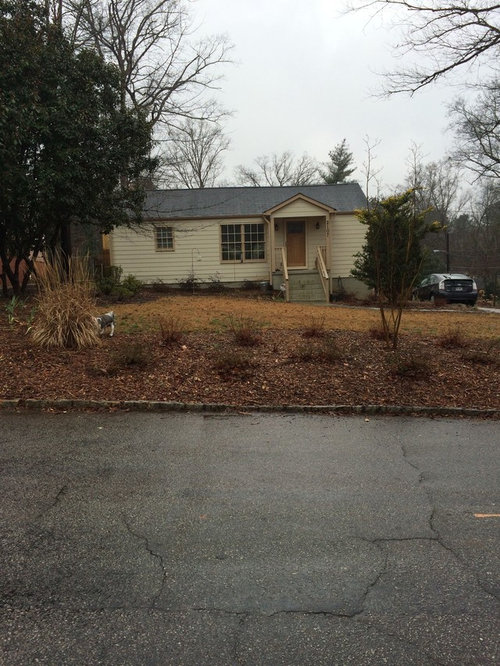
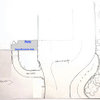
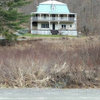

designoline6
designoline6
Related Professionals
Ashland Landscape Architects & Landscape Designers · Broomfield Landscape Contractors · Cedar Hill Landscape Contractors · El Mirage Landscape Contractors · Kerman Landscape Contractors · Rio Linda Landscape Contractors · Pueblo West Decks, Patios & Outdoor Enclosures · Renton Decks, Patios & Outdoor Enclosures · South Houston Decks, Patios & Outdoor Enclosures · Woodstock Decks, Patios & Outdoor Enclosures · Okolona Stone, Pavers & Concrete · Fallbrook Swimming Pool Builders · Jacksonville Swimming Pool Builders · League City Swimming Pool Builders · Palos Verdes Estates Swimming Pool BuildersYardvaark
sc77 (6b MA)
irismeadOriginal Author
Yardvaark
raee_gw zone 5b-6a Ohio
sc77 (6b MA)
Yardvaark
raee_gw zone 5b-6a Ohio
irismeadOriginal Author
irismeadOriginal Author
lyfia
irismeadOriginal Author
lyfia
irismeadOriginal Author
grantph
iris_gal
irismeadOriginal Author
Yardvaark
jane__ny
sc77 (6b MA)
irismeadOriginal Author
irismeadOriginal Author
sc77 (6b MA)
raee_gw zone 5b-6a Ohio
raee_gw zone 5b-6a Ohio
irismeadOriginal Author
irismeadOriginal Author
pls8xx
babera
irismeadOriginal Author
irismeadOriginal Author
posierosie_zone7a
lizbeth-gardener
Yardvaark