Side Entry Garages
Another thread got me thinking about the things that amatuer developers (or homeowners siting their own homes) stick us with fixing.
The side entry garage is now a "must have". It makes your home look like it is all living space and gets those pesky cars from out in front.
The tendency is to keep the driveway off to the side. This is the shortest distance to pave and keeps the pavement out from the front of the house and allows for a full greenspace of lawn and/or garden as the foreground to the house. The big reason is often to get rid of the "welcome to my garage" look.
There are a few problems that can arise if these are not well thought out, however. First, adequate room to back out and turnaround the car is often short changed by a lot line that is too close. More importantly it causes a problem with arrival of guests (invited or otherwise). If not well planned, it actually builds up the "welcome to my garage" experience to arriving guests.
People driving by don't see the garage, but if you have a driveway off to the garage side of the property that leads, well, to the garage, your guests are going to ultimately be welcomed by that garage.
Worsening the "welcome to my garage" problem is that the garage is the service and family entrance to the home and is typically attached to parts of the house that serve the same. Now that garage has pushed your guests 24' farther away from the front door than if the garage faced the street. Because the garage is not always the place that friends and family arrive, there is typically a second informal entry between the side facing garage and the front door which goes into a part of the house that will have the kitchen, mud room, laundry room (sevice and family area). All of that pushes the formal front door even farther from where your guests leave the car.
You also have to consider the experience those arriving guests will have. They drive past the beautiful home and landscape on the street and pull into a driveway which leads them to the end of the house and looking at the garage doors. They get out and walk toward the garage seeing little more than those garage doors and begin to follow a walk that does not lead them into your home and landscape, but across the face of it. They are too close to enjoy the look of the home. After passing the garage windows for 24' there is an entrance, but the walk continues. They have to figure out if they go to this door or the next one.
If they go to the first door, you'll be bringing them through the mud room and/or kitchen. If they go to the second door it is an even longer walk across the face of your house.
Does that sound like the best way to present your home and landscape?
My feeling is that if you are trying to have an inviting home the layout and landscape should be designed to enhance that rather than to fight it. Guests should be drawn to the heart of the house both visually and physically (formally, informally, directly, or indirectly ... whatever your style is).
Driveways were around long before the automobile and can enhance a landscape and certainly can direct and control the experience one has in arriving somewhere.
Should it not be that the family and service area be the secondary point of arrival rather than the first? Why not bring the primary driveway to the front door and have a secondary drive leaving from the primary to access the garage? It visually brings the attention to the heart of the house and makes the service area less significant.
There is more pavement and expense, but if having that side entry garage is important, one would think that the aesthetic is what is valued. If the result is an aesthetic loss because you don't value the follow through, it seems rather pointless. It would make more sense to can the idea of the side entrance and compromise with a front entrance garage that serves both as service and formal arrival without completely destroying one or the other in the process.
Just something to think about before you get stuck mitigating a bad situation that is supposed to be wonderful.
Side entry (multi-million dollar house). Front of the house is facing the top of the page. All the way in you see little more than the garage.
{{gwi:18241}}
Front facing garage. Very compact and the front door is the heart of the house.
{{gwi:18242}}
Comments (55)
laag
Original Author15 years agolast modified: 9 years agoI'm not saying that all side entry garages are bad. I just see so many that are not have not been fully considered. The main purpose is to get people to think about how it will play out before a house, garage, and driveway are built.
The same house with the side entry garage above could be placed on a "normal" lot. The decision on how to layout the driveway is huge in determining the presentation of the house both for arrival and bypassers.
If the driveway comes up the left side of the property (the typical approach), you can easily be pigeon holed into the same approach across the front of the house. You could just as easily configure a driveway that comes right up near the front door (George Washington did this at Mount Vernon) and a turn off to go to the garage around the side can be part of it.
I am also not trying to say that it is necessary to make a big deal about presenting the house to passers by or to arriving guests. However, it is part of what most people want to accomplish.
drtygrl
15 years agolast modified: 9 years agoIts more about balance between the garage and the house. If the garage is overwhelming it overpowers the house. A house in my neighborhood is a low extended cape, with a three story garage. that house is ALL garage.
If the garage and house balance, a guest's eye is drawn to the house.
what an awkward setup the first plan is. There is no view of the house, just the garage dominating.Related Professionals
Fort Lee Landscape Architects & Landscape Designers · Wake Forest Landscape Contractors · Apollo Beach Landscape Contractors · Hendersonville Landscape Contractors · Mason Landscape Contractors · Mastic Beach Landscape Contractors · Roswell Landscape Contractors · San Pedro Landscape Contractors · South Farmingdale Landscape Contractors · Weymouth Landscape Contractors · Yuba City Landscape Contractors · Greenfield Landscape Contractors · Redlands Decks, Patios & Outdoor Enclosures · Missouri City Swimming Pool Builders · Pearland Swimming Pool Builderssusieq07
15 years agolast modified: 9 years agoThis was a priority with us when we built our home, first of all by having garage off the side, we gained two pretty windows in front, and while we chose an attractive gar. door, garage doors are not usually pretty,since our lot was not a corner, our builder had to do a bit of juggling, and had to set the house back even though we're on a cul de sac, and our lot is big enough, we have a short back lawn space, but that was okay with us, she (our builder) gave us an extra wide pad up on top for backing out & making the turn in, no charge to us, she was a peach!! on the entire build..we also have a side door next to gar. door from our laundry room. I can not understand people who paint their fronted garages, the trim color of the house instead of the color of the house, why? to make it stand out more, it's ugly people!! make it blend in/fade away, and then the nice trim or gingerbread, they paint same color of the house so you don't even notice it! guess some ppl just don't get it??See pic.: up near the top it is at least 2' wider, not seen on pic.
{{gwi:18243}}laag
Original Author15 years agolast modified: 9 years agoSusieQ's house does not have the 10 mile walk to the front door, so it works a lot better than a lot of side entry garages.
I'm not trying to make a big point about the size of garages or which way they face so much as to try to get people to notice posible negatives that are created when you try to eliminate other negatives.
Another common result is a narrow bed in front of the garage with side entries. The walk almost always winds up very close to the garage. It is a "shortest route" thing that absolutely has merrit, but it does create the negative of a thin planting.
isabella__MA
15 years agolast modified: 9 years agoPerhaps a varient of the traffic circle for a front driveway is something that is built around here with the driveway sweeping diagonally across the property to a front or side-garage instead of a direct shortest straight-line path. An expansive front rectangular yard is then broken up into smaller organic shapes, and the rectilinear driveway is also given a more organic shape. Probably not for everyone, but I rather liked the layout.
susieq07
15 years agolast modified: 9 years agoWe also thought of a wide bed in front and a wide sidewalk, there are many, many things to consider on a new build inside & out, this being our 3rd. new home build and our last don't think we missed anything in our plan..
{{gwi:18244}} oh, and a side note:, if you could see some of the front entry garages with the door open, and the god awful mess inside...OMG fire hazards to be sure!!karinl
15 years agolast modified: 9 years agoLaag you make great points to which I have nothing to add as I don't live in garage land. I think I might live where Audric is describing, except I think he's describing laneways which make perfect sense to me and which provide a nice division between back-side neighbours. Or maybe it's something new.
Anyway, the only reason I'm posting is to say that that turquoise driveway and sidewalk are flat-out COOL! I think I need to know how that's done, please SusieQ?
KarinL
susieq07
15 years agolast modified: 9 years agoOur driveway & walk we had to have resurfaced after hurricane charley blew through messing up the stain job, we did ourselves, you will see garage floor is still nice, ths process is an overlay with concrete & resin mixed, it becomes very strong, we drive our 2 ton motorhome up on it NP's it is quite a process takes days and cost mucho $$$$$,Here's pics. of the process, oh and by the way colors are your choosing, we brought the colors of our home together in ours from darker blue roof to trim on house.
I'm making pics. small as there are 6 of them, the first one is after the product is troweled down, and grout lines cut in, you see stones are actually raised at this point:
starting to stain in the colors on stones:
{{gwi:18245}}more stained we chose 3 colors, you can see garage floor here:{{gwi:18246}}
We chose the brick border too around entire project:{{gwi:18247}}
this is before all grout lines go in, we chose white like house:{{gwi:18248}}
grout lines in finished job below {{gwi:18249}}
Up close:
{{gwi:18250}} it feels like slate stones to the touch. Forgot to mention after all is done a protective clear coat is sprayed on the top, this we will re-new ourselves as it wears off..irene_dsc
15 years agolast modified: 9 years agoI haven't been to Vancouver, but there's a New Urbanist subdivision not far from me that has the double set of roads, front and back, to avoid front loaded garages. It uses almost twice as much paving to avoid seeing those garages, which makes no sense to me. (Not to mention that they didn't put in any playgrounds, so now the cute little cul-de-sacs have been littered with play equipment because people have no where else to put it, and it looks atrocious!)
Fwiw, I've seen a lot of really cool-looking garage doors recently. For the difference in paving cost (most likely), you can get a handsome garage door that coordinates with the house and isn't an eyesore. Well, it depends on the paving, I suppose, but still, in a high-end house, it is definitely a valid solution.
Strangely enough, in our 1970's house, we are in the only house with a front-loaded garage in our model. The only reason I can think of is the huge maple tree in the front yard - all the side-loaded garages pave in front of the house (in the rest of the subdivision). Most lots around here aren't large enough to do the side-loaded garage off to the opposite side - it is relatively uncommon simply due to the lot width.
deviant-duhziner
15 years agolast modified: 9 years agoIs there something wrong with my computer monitor or is that driveway really blue ?
nandina
15 years agolast modified: 9 years agoAudric, do a search for... Lady's Island, SC. + Newpoint. The type of development you are describing is common to the old cities of Charleston and Savannah. In your search you will note that two developers have recently built an absolutely stunning neighborhood named Newpoint based on this old concept and won a major national design award. From there the idea has mushroomed. Sadly, it is difficult to replicate the appearance of Newpoint in other worlds as it was designed around 100's of massive live oaks that were carefully preserved and give the project it's character. This is one development that I would say is worth going out of your way to visit someday. The attention to detail, the landscaping, the tree preservation are just not to be found in other copy cat developments.
Laag, I have often thought about just what you are describing. Today I took a quick ride around our 2000 (give or take) house plantation where side loaded garages are mandated to study them more closely. Generally 90% of the houses have a circular drive around the house front with a parking area off to the side by the garage. Or, the garage is at right angles to the house and a large part of the front yard is driveway and parking with generous house foundation planting beds. Due to the skill of an excellent landscape firm in town both approaches welcome one to the front door and house.
susieq07
15 years agolast modified: 9 years agoYes, the driveway is blue to co-ordinate with our home, this is very popular here in FL. for those of you who have never seen this, here's a few more pics. they do different patterns and colors of your choosing:
{{gwi:18251}}{{gwi:18252}}
{{gwi:18253}} they also do pool deckings like this.enailes
15 years agolast modified: 9 years agoMy colonial home is cream colored siding with white trim, black shutters and red door. I chose white garage doors to match the trim. As much as I could try to match the siding color, no paint color would be a perfect match so I went with the white on the doors too. The garage doors, in my case are a strong focal point coming up to my home. By having extensive landacaping on the right, pulls the eyes from the doors over to the yard. When I figure out how to upload a picture I will. That being said, I don't think it's entirely wrong to match garage doors to the trim. It really depends on what the color is and the style of the doors.
Painting them would not change how they appear or that they are doors and not a room in my house. Kind of like doing a comb-over; it would be odd to try to pretend they are anything but doors.
pls8xx
15 years agolast modified: 9 years agoWith the possible exception of corner lots, the first question becomes is there enough space for a side garage that looks right.
There are some men who look OK in a speedo and some women that look good in a bikini. Most of us don't. If you were a custom tailor and a 200 lb women insists you make her a bikini, what do you do? For sure you don't want your name on that bikini. When there is insufficient space for a suitable drive, do you want the job?
For larger properties with a side garage I think the design is much more a custom job compared with front garages, lacking the common denominators of design of other residential property. The design can be more like that found with the variety presented in commercial property.
The house shape can be a huge mitigating factor in addressing the design problems that laag pointed out at the beginning of this thread. I like to see the garage shifted back from the house face, making the main entry more prominent in the landscape. If there is a second door to the house front it can be placed facing the side and screened from visitor view. And the visitor parking and route to the front door can be made more remote from the garage.
While driving, one is influenced in steering more by the edge or lines to the left of the vehicle. Note in the example above the drive edge, shown as a red line, guiding visitors to the appropriate parking. This left hand influence should always be considered in the configuration of drives.
laag
Original Author15 years agolast modified: 9 years agoI'd rather have the garage doors on the front than to have a parking space brought across the front of the house like that.
Susie showed one of the ways it works pretty well.That is when there is no secondary door between the garage and the main door.
I think too much emphasis is placed on denial of the car and the driveway. It is a reality. The driveway is a very powerful visual element as well as a circulation course. You can fight that visual power or harness.
Going back to the bikini analogy ... why do we assume the driveway is hideous? Why do we decide it is 200 pounds in a small bikini? Once we decide that, we have to cover it up, hide it, or hope it goes away. If it is that noticable and that unattractive, you can put it in a trench coat and it will never be beautiful. Instead of getting rid of the small bikini, you could fill it with something that actually looks good.
We often overlook that a driveway is a powerful visual element. We also tend not to recognize that one of the things that makes it so strong. Our subconcious notices places that are where people expect to be and it projects ourselves into that space. It draws you in much like a doorway or a patio. Sometimes you have different spaces in a composition competing to pull you in different directions. Sometimes that is good, but sometimes it is not.
If you combine elements that your subconcious projects yourself into, you can build a very strong center to a composition. In the case of a front door, a set of steps, and a paved surface centered upon it, a lot of other things can happen around the perifery without overpowering that feeling of where you are drawn to.
If you buy into this, you would understand that a large paved surface at the perifery could strongly compete (if not overpower) other areas which you might want to be the place we are drawn toward.
Again, this is not criteria that needs to be applied everywhere and everytime. But they are ideas that can be contrary to what a lot of people assume are the tools to draw people in and should be thought about. Then you can accept them or reject them.
People see a fountain in a plaza in a park. They think the fountain is what makes the space desirable and is the compelling draw. The pavement might be a bigger part of that.
Visual gravity: Something that pulls very strongly, yet you don't often conciously realize that it is there.
rhodium
15 years agolast modified: 9 years agoSusieQ looks very interesting... I'm not sure if I'm totally ready to give up on my black top yet. But it is possible to buy colored asphalt sealers, so a similar effect (but probably not quite as dramatic) may be achievable for tar driveways.
These highly detailed driveways, and even paver driveways (which are not shown in this tread) seem to compete for visual attention with the house. I'm probably more fascinated looking at the driveway as a piece of art than the house. Maybe that ties in with Laags concept of visual gravity.
susieq07
15 years agolast modified: 9 years agoOur driveways are concrete mostly here in FL. and these re-surface patterns are designed to hide cracks which they do very well, the cracks are in the grout lines, and we do not like seeing all that plain, oil or dirt stained concrete, plus as I said many people have their concrete pool decking done as well or patio's, there is a company that simply stains concrete, and put's a pettern on, but it does not hide cracks.
bahia
15 years agolast modified: 9 years agoSide entry garages are a different animal here in California, where lots are usually too small to orient the garage entry to the outside property line. Instead, a side entry garage is in an "L" shape orientation, which concentrates all the driveway at the front of the house, with even more paving than a straight on approach. They can still be an attractive feature if the paving is nicely detailed, (not so sure about blue flagstone look myself), and may suit people who are not into mowing lawns. This orientation does eliminate the look of full streets full of double and triple wide garage doors all facing the street, and such driveways are sometimes closed off with a gate across the driveway to form a double use driveway/courtyard at the front of the house.
catkim
15 years agolast modified: 9 years agoWhen I look at the sketches and photos, it seems like there is way too much paving. I suppose in the sketches the houses are set way back off the street? Our visitors park on the street in front, and the garage is in back with the entrance off a service alley. Trash pickup is also in the alley, allowing for a tidy front. But then, I live in an area of small suburban lots backed by alleys; about half the houses use alley access for the garage, and grey concrete driveways in front are fairly common, but much smaller than the resurfaced drives shown. My neighborhood predates 3-car garages. ; )
Maybe it's a cultural difference, or just personal taste, but a vivid blue driveway stands out a lot more than a garage door painted in the house trim color, and the blue shade clashes with the grass, to my eyes. It's definitely eye-catching, but why focus on the driveway? The natural tones are more subdued, but still kind of flashy. If I had a lot of extra $$$, I'd spend it on something other than covering a crack in my driveway. Like maybe a trip to New Caledonia or Papua New Guinea?? I guess everyone has their own priorities.
gardengal48 (PNW Z8/9)
15 years agolast modified: 9 years agoLOL, d-d!! I was speechless too :-)) Well, maybe not exactly speechless.....OMG was the first thing I thought but at least I restrained myself from taking it further on the keyboard!
While I understand laag's comments entirely and certainly support them, few of us have the opportunity to provide input as to siting and configuration of the drive and the ubiquitous garage from the outset. Most of us are presented with a fait accompli and then must deal with it as best we can. Resiting the drive is not often practical and there's not much you can do with a prominant 3 car garage other than hope to take the focus off of it some way. Emphasizing the drive - especially by making it a screaming marine blue - would not be my first choice :-)
susieq07
15 years agolast modified: 9 years agoIt is not by any stratch of your imagination marine blue, maybe if you see the entire pic. you'll get the idea...one shade is teal blue, one soft light blue and one darker as our roof is..{{gwi:18255}}
And I can't begin to tell you the compliments we get on our home, but then some of you simply just don't have a clue! have seen some of the homes on here OMG Shacks, jealousy is a nasty habit..inkognito
15 years agolast modified: 9 years agoI'm with susieq.
If you want to make a statement then stand up. No way is this a mamby bamby curb appeal because I am not sure and maybe later I want to sell set up.
This is where susi lives, I like it. Well I don't like it but I admire her balls.
duluthinbloomz4
15 years agolast modified: 9 years agoThere are many traits exhibited on these forums; jealousy is rarely one of them.
I probably wouldn't find this unusual in any environment that has only two seasons - hot and not quite as hot. My two car side entry garage has a concrete drive. Cement and/or blacktop stands up to the harsher side of nature we endure for half the year.
My only initial reaction was I could change the exterior color of my house (1935 center hall colonial) without going nuts having to match/coordinate with the hardscape.
laag
Original Author15 years agolast modified: 9 years agoI agree that we are usually stuck with what we are dealt with when it comes to driveways. We are usually left to mitigate it rather than re-design the driveway. I did open the thread with that: "Another thread got me thinking about the things that amatuer developers (or homeowners siting their own homes) stick us with fixing."
I do think that a lot of us are sometimes brought into projects after the drive is designed, but sometimes before it is built. Sometimes we do have the chance to approach the client to make these changes prior to construction.
There are even times when someone buys an existing house or makes a significant renovation that opens the opportunity to make significant landscape changes including the driveway (you may have a client who buys a house and does not like the color of the driveway, for example). When someone (with the means) re-programs how the interior of the house functions, it is likely that you, as a designer, can discuss re-programing the outdoor space. Circulation (vehicular and pedestrian) is a significant part of that and should be a primary part of re-designing a landscape for major changes in how the site is used. If not, we wind up reacting as designers instead of controlling the use of space.
Those opportunities may not come up a lot, but we should recognize them when they do and at least let the client decide not to address it rather than ignoring it on our own.
queerbychoice
15 years agolast modified: 9 years agoI actually do like SusieQ's house. I'm not surprised that other people don't, because my taste in just about everything (not just houses) tends to run more toward very bright colors than most people's does. But I think one can validly prefer that, even when the very brightly colored expanse is a driveway and one isn't conventionally supposed to want to draw attention to a driveway. I think that, as Laag argued, driveways can serve more purposes than they're traditionally given credit for.
But I'd like to call attention to Bahia's comment about side-entry garages in California, because what Bahia is describing is the only kind of side-entry garage I've seen here (in California). I would hate to live in one of these, because the entire area leading up to the front door is nothing but driveway, making it absolutely impossible to landscape the front door area to make it look nicer. Residents' only possible choice to improve the look of the front entry in any way is to resurface their driveway in some unusual color like SusieQ's.
Here is a link that might be useful: California-style side-entry garage
deviant-duhziner
15 years agolast modified: 9 years agoI work in California and often face the challenge of "L" shaped garages.
There are a few ways to work aesthetically and functionally with this type of challenge without creating a sea of concrete or asphalt.In some instances we have used turf block, a permeable choice which enables the homeowner to plant a low growing ground cover such as grass or another type of low growing plant in between the open concrete cells while at the same time supporting the weight of a truck without causing ruts in the ground cover / driveway.
Below is a photo of a driveway project.
The house sits at the end of a long driveway on top of a very steep mountain side.
The entire front yard is the driveway, hence we needed to create a sense of entry within a sea of hardscaping.
Our solution was to create a highly sculptural landscape entry using colored concrete, honed granite , exposed aggregate and river wash rock.
Other tasteful options could have included Belgium pavers , inlaid stone, cobbles , exposed aggregate, colored concrete and or a combination of materials used in harmony ( and or restraint) with the surrounding environment.I'm standing in front of the garage doors while taking this photo
{{gwi:18256}}From R E Dgardengal48 (PNW Z8/9)
15 years agolast modified: 9 years agoThanks for posting that, Michelle :-) What a stunning presentation - from the ridiculous to the sublime!
Suzie, to each his own. If you're happy with it, fine. I merely said it would not be my first choice.
woodyoak zone 5 southern Ont., Canada
15 years agolast modified: 9 years agoYou don't have to live in California to have the L house/garage combo with the massive driveway at the house end! Ours is like that too.
It actually has the advantage of easy, direct access to the house from the car - there's no question of where the front door is! We've lived with the asphalt driveway for 10 years and will likely continue to do so for the foreseeable future. Our solution is to line the driveway with large pots of plants in the milder seasons - they get put in the garage (or basement in the case of more tender plants that go dormant) for winter so they don't interfere with winter snow removal. Houseplants are put out there for the summer too. There are also mixed perennial/shrub borders on either side. Maybe we've just got used to it but we don't mind it at all. I would like to make it a 'fancier' courtyard with something other than asphalt for a surface at some point but it's not a priority.
enailes
15 years agolast modified: 9 years agoTaste and good manners has nothing to do with the size of one's house or wallet; that has certainly been proven here. To call someone elses home a shack speaks more about you than could ever be said about them and their circumstance. Shame on you. Florida is leading in the number of home foreclosures, there but for the Grace of God, go I....
bahia
15 years agolast modified: 9 years agoLaag points out that as landscape designers/architects we do sometimes have the opportunity to reorient driveways as part of the overall garden design. I ran into this situation about 8 years ago when called in to design a fountain for a walled courtyard garden at the back of the existing spanish style home, which had once been the original gated driveway/courtyard entry for the house. A newer garage/family room had been added adjacent the house when the large several acre lot was subdivided and only the immediately adjacent garden was retained. It was an interesting experience making a garden out of what had once all been paving, but the soil compaction and poor drainage, compounded by being on the downhill side of the house on a pretty steep 4:1 overall slope has made the garden drainage a continuing problem since day one. If I had it to do over again, I would have removed at least 18 inches of soil and replaced it with new, in addition to the french drains and minimal soil preparation that was done. Soil compaction and poor resulting drainage within areas of previous road paving are a pain in the *ss to deal with after the fact, and compost mulching and relying on earthworms to fix it are not viable solutions...
deviant-duhziner
15 years agolast modified: 9 years agoI recall the project that Bahia is talking about.
It has been on many garden tours due to its extraordinary plantsmanship and over all design.
It has also been published in one of Fine Gardenings books, the Water Feature Idea book ( I think that's the one )
This was a very steep site to deal with and the house was sited on a hair pin hillside corner lot.
Despite all the difficult and challenging constraints of the site I think the garden came off extremely well.
The new Spanish stucco and tile fountain speaks seamlessly to the existing architecture.
No one would ever know that the garden and new hardscaping came years after the original house was built.Photo below {{gwi:18257}}From David Feix and other's gardens
prairielaura
15 years agolast modified: 9 years agoMy comment about the work shown in the photo would be WOW!! There's just nothing that compares with good professional work...as I often reflect while writing checks to the local true genius. In brassieres, haircuts, and landscaping, you pay for the engineering.
inkognito
15 years agolast modified: 9 years agoLaura you are comparing the engineering of a David Feix landscape with the engineering of your brassiere, can you post a picture?
Frankie_in_zone_7
15 years agolast modified: 9 years agoWhen I first looked at the "blue" driveway, I thought I was looking at a swimming pool, which makes me think of my own swimming pool and the color/design element it created, or rather, I created, and might do differently if I had to do it again, which indeed I might!
Anyways, my pool is right outside the back door and a wall of windows--just 3 feet from the door, actually. It is inground, but with a vinyl liner.
I had to buy a new liner before we moved in, and I was by no means a pool expert or savvy in any way. I looked at samples and models and some real pools. I liked the crisp, clean look of a liner that was a pretty bright blue and light blue and white sort of squares--it really looks refreshing--so I got that. I had looked at some paler sea greens or aquas but somehow couldn't attach to them.
Well, I still like how it looks clean and inviting--it makes perfect pool-water color you want to jump into on a hot day-- but I did learn what a color "statement" it made right outside my door, as it was not my interior colors or the nature colors surrounding--it has a weathered wood deck, not white concrete. So it is a bit startling, like the blue driveway in the midst of the lawn. I'm not sure I could have pulled off a more "natural" color look without feeling like I was looking at algae or a murky lagoon, but I did learn something maybe for the future, how if I had been designing the entire backyard area from scratch I would have tried to achieve more subtle or natural colors.
I did learn enough to buy a dark green pool cover rather than blue, so that when the pool is "closed," I have no reason to want to look at a large expanse of blue, but instead have the cover blend in better with the potted plants and shrubs and flowers, the dark green with winter-blooming camellias and early spring azaleas and various annuals.
prairielaura
15 years agolast modified: 9 years agoInkognito, we don't want to scare the children; I'd rather see more of his landscapes!! (snickering).
Marie Tulin
15 years agolast modified: 9 years agoFrom ole New England with our expanses of asphalt and gravel driveways, I could not imagine Suzy's closeup of her.driveway. I thought the craftsmanship was evident, as was the cost of such work. When I looked at the bigger picture, I thought "lagoon, sun, heat, cooling" and I loved it! I would never have the nerve to have that driveway, but how silly would it look in stony New England where winter prevails so much of the year? I really think I was experiencing a failure of imagination.
And in all the years I've been reading this forum I've seen how slightly edgy comments and over sensitive souls are a recipe for hostility. I've never been motivated to comment on this, but I will now. I think the comments on the writer/homeowner's "taste" and project's cost (it is her money after all) were simply rude, insensitive and irrelevant to the original inquiry. We are talking about a specific person who brought a question to this forum, who is reading it and people think it is all right, helpful or educational to make remarks like this? It is exactly like saying to a woman- "Wow, I can see you are wearing an expensive dress by Chanel, but I gotta tell you (since you didn't ask and I'm not your friend) you look fat, the colors all wrong and it's poor taste in this economy to flaunt your wealth." I just can't believe such poor impulse control. Suzy, I think you deserve an apology but don't expect it. And thanks again for a peek into a home so different from my world.Marie Tulin
15 years agolast modified: 9 years agoI see that Laag was the original poster. Once again, a perfectly reasonable question goes astray. I contributed to prolonging off topic combat, but don't feel bad about it.
laag
Original Author15 years agolast modified: 9 years agoI'm not concerned about the changes in direction of the thread. It is a discussion forum and discussion chooses a path of its own.
I completely understand people reacting to things that they like or dislike (I've done it). The important thing to remember when doing it is that you are equally subject to the comments of others in the way that you make your comments. All is fair, in other words.
The third issue is that a lot of people like to post pictures in an effort to impress people and should be prepared to accept that what one person loves another may really dislike. I, for one, do not like the blue driveway. Others do. The work looks good, but I just don't like that look. It's a personal taste.I do like that the blue driveway picture was posted relative to the subject. It shows a particular house with a particular layout of doors and driveway. We can clearly see how it works relative to the original subject.
I like the look, but would like to see different views of Deviant Designer's and Bahia's driveways as those that are posted do not show how you arrive in the car or how you proceed as a pedestrian which is the subject that I'm interested in relative to this thread. It would be helpful to me to see those layouts either through pictures or plan.deviant-duhziner
15 years agolast modified: 9 years agoAndrew,
Enclosed are two images of the motor court entryI did not take any finished photos of the view looking towards the garage , for obvious reasons.
Photo 1 shows the garage in context to the house .
{{gwi:18258}}From R E DPhoto 2 show a site layout plan that I re-drew over, showing the location of the side entry garages ( 2 side by side double garages - 4 bays intotal ) , the motor court and the greenspan on either side of the driveway.
{{gwi:18259}}From R E Ddc_pilgrim
15 years agolast modified: 9 years agoMy wife instinctively agreed with Laag on the long march element of the side entry garage and that was an element in nixing a house we were looking at last year.
It is funny how much influence design can have. My parents had a U shaped drive with a detached garage similar to the second design in the first post. That really is a great approach.
laag
Original Author15 years agolast modified: 9 years agoThanks for adding the additional pictures Deviant. I like the layout of garages facing inward. It made me realize that "side entry" does not always mean "end entry" (chill Ink) which is the "problem" type in my view.
I like garages that face into the front yard, although I see some that force the car too close to the face of the house.
The best thing about this type of layout in my opinion is that it bumps the attention back toward the house.
drtygrl
15 years agolast modified: 9 years agoMichelle - thats a beautiful project. I really like the way a difficult situation (the L shape of house/garage and the lack of front yard) was turned into a opportunity to create a courtyard. I was just wondering how the turn into the first bay of the garage works out. It looks interesting because of the angle of the driveway entry.
I was also wondering if any of you have any ideas or thoughts about the driveway when a slope enters into the equation - just thinking about our nightmare of a driveway- it makes me want to pick up the house and move it. I know I am asking very generally, I am afraid to put a picture up (just kidding. I actually don't have a picture and i am feeling really lazy about it right now, not to mention the whole thing is covered with snow and newly melted snow which has left a big fat muddy mess.) A slope is just another complicating factor which limits the location. Another complicating factor in a northern climate is the direction the garage faces - my garage doors face east. We considered changing the entry to the other side, but it faces north which would be impossible in the winter.
Frankie_in_zone_7
15 years agolast modified: 9 years agoI surely strayed OT when gabbing on about a swimming pool, but I was looking at the examples and photos as issues that include both true access (to the front of the home or the main entry or the heart of the home, or all 3) in terms of physical layout, proximity, obstacles, versus how to achieve "welcome to my entry" or welcome to my garage or to my driveway.
So one part of the original discussion was that we should strive have both (good access and good identification/welcome), and part of the discussion was about how we do various other things or remedial things to mitigate either poor planning or site limitations.
Very often, color is an easy way to link or separate or highlight, or to creat drama, and the properties of color and hue make big differences. So I am interested in how perhaps the exact same design, executed in different colors and materials, might create different effects. That is one of the fun things about seeing some of the photoshopping of paint and siding colors on previous posts relating to balancing garages with the houses, or front doors, or whatever.
From a design observation, I think the blue driveway color has an impact of de-emphasizing the front door and kind of "popping" (yes, I used that awful word) right at the street edge and flowing away from the house rather than drawing you in. But, for others, it may create an opposite response and seem to flow toward the house and entry and pull you in from the street.
bahia
15 years agolast modified: 9 years agoNo point in adding any photos of the new driveway and garage for the house I worked on, as it became an add-on addition to the side of the existing house at upper street level when the lot was subdivided from several acres to just 1/3 acre, and well before I was hired to treat what had originally been the first driveway and entry courtyard in what is now the back yard, rather than the front as it had originally been conceived. The original garden courtyard wall with beautifully detailed heavy spanish open wood gates now lead to a jacuzzi outside the garden wall. The new driveway is a straight on front entry at new street which is now on the uphill side of the house. The approach from the garage to house can either be accomplished by elevator down to entry level at back of new garage, or descending 25 stairs and approximately 100 feet to front door. It may seem rather confusing, but such is life when you live in the hills here, and imagine landscaping such a site when you have to negotiate over 50 steps to get to the back yard... While all the up and down does require effort on a daily basis, the potentials to capture views across the garden from multiple levels really does add visual interest, and maintaining this garden over the years has helped keep the extra weight off as well!
kimveld09
10 years agolast modified: 9 years agoHey Laag,
Are you still reading this thread? If so, can I pick your professional brain for advice?
We built our own home two years ago with a side entry garage, never imagining everyone would use our side door beside the garage doors to enter into our house. But, they do. And I hate it!
My husband is a builder and so our house is professionally built. The house is beautiful and everything on the inside and exterior is gorgeous. But I want people to use our front door. So my husband is appeasing me and going along with some of my ideas. But I'm completely an amateur...no a beginner, when it comes to landscape and driveway design. What we are trying to now do is offer parking in front of the garage. So as cars come up our driveway, visitors, I hope, will curve earlier and park in front of our garage and then hop out and only have a short 10-15 ft walk to the front door. But here is where we are stuck. How do I get people to go there with their vehicle? How much feet of parking should we provide? I don't love that the sidewalk is so close to the garage but my husband feels that it has to be or we've lost all our front yard. Help! Any advice I'd love! I can even post pictures if you need:) Thank you!rosiew
10 years agolast modified: 9 years agoPlease post pics. And hopefully Laag will see this. If not, start a new thread.
laag
Original Author10 years agolast modified: 9 years agoMy best advice is to hire someone who knows what he/she is doing. There are so many variables both aesthetically and functionally to a situation like this that it is not a simple question and answer.
The most important issue is building the context so that your new arrivals intuitively know where to park and where to go. That is very site specific and not every designer is aware of or experienced enough on what combinations of site features can be brought together to manipulate the people using the driveway to do what you want them to do and make it an enjoyable (or not un-enjoyable) experience at the same time.
If you live on Cape Cod, shoot me an email.
farmhouse100
8 years agolagg,
We are about to add a garage to our house, and a mudroom and downstairs bathroom. Everything you wrote is exactly my concern. How can we avoid this dilemma? I don't want my guests to have to walk that far, but I'm not sure what else to do. Here is our current property, and two of my renditions of front door options. I only want ONE front door. Having two makes it look like an apartment building. The addition is going to be roughly 36 feet. 12 feet is mudroom, entryway, bathroom, and 24 feet is garage. Any thoughts or suggestions are much appreciated. Exterior Ideas · More Info
Exterior Ideas · More Info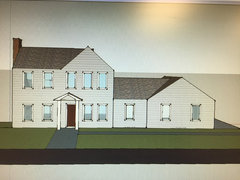 Exterior Ideas · More Info
Exterior Ideas · More Info Exterior Ideas · More Info
Exterior Ideas · More InfoAmanda Gronewold
7 months agoThis is really old but I just found this and it perfectly describes one of my biggest annoyances with my home! Our front door is paired with a beautiful gated/walled front courtyard but since the garage is right there when you pull up, everyone comes in that way. And our garage is a HUGE mess. :( IDK how to send people to the front without keeping the garage door closed all the time which would be inconvenient for other reasons...
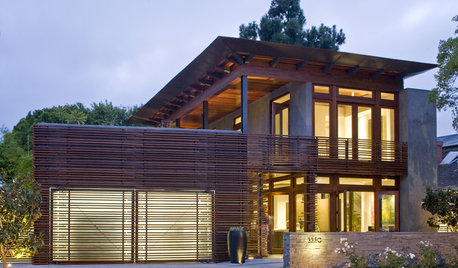
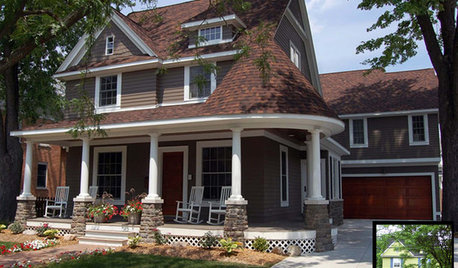
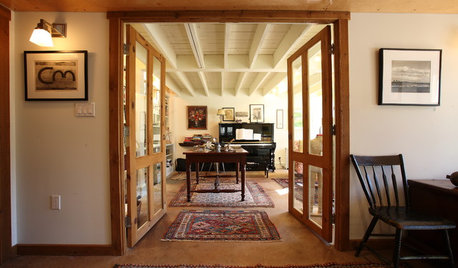
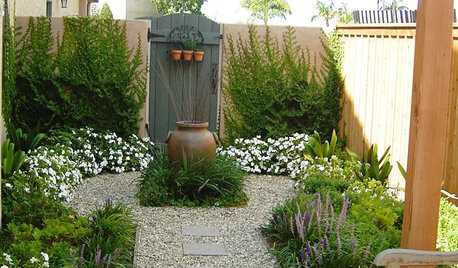
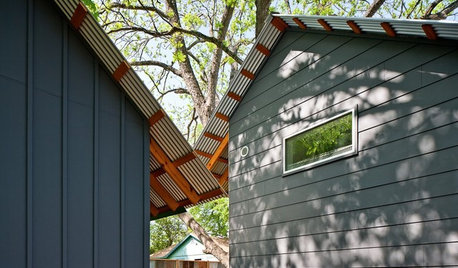
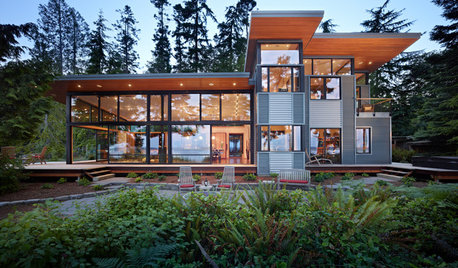
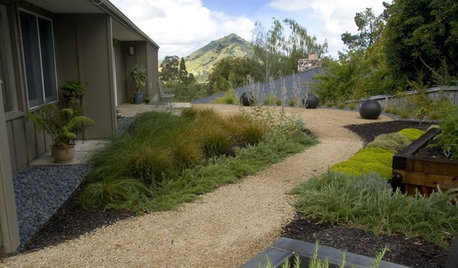
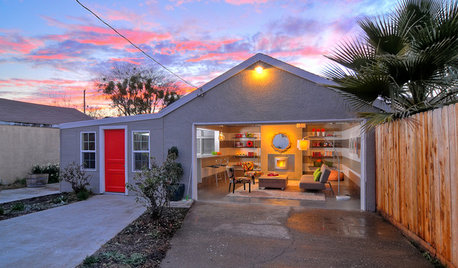
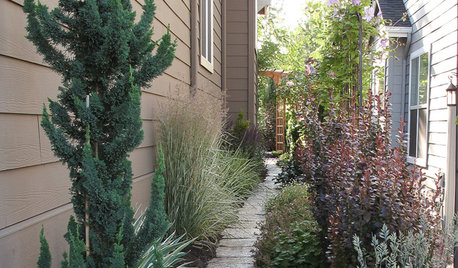
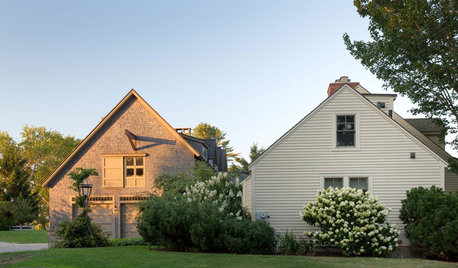







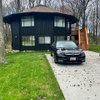
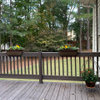
deviant-duhziner