2 bland retaining walls... looking for landscape design
dizzytrist
14 years ago
Related Stories
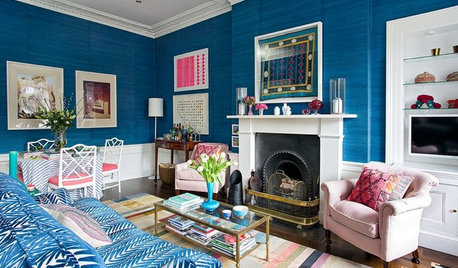
COLORFUL HOMESHouzz Tour: Edinburgh Apartment Goes From Bland to Bold
A designer aims for comfortable luxury as she decorates her home with rich wall colors, family antiques, vintage pieces and travel finds
Full Story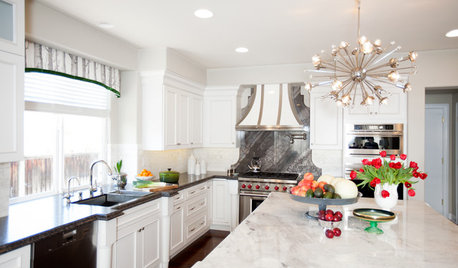
KITCHEN DESIGNRoom of the Day: Reconfigured Kitchen Goes From Bland to Glam
An interior designer gives this San Francisco-area cooking space more character and improved function
Full Story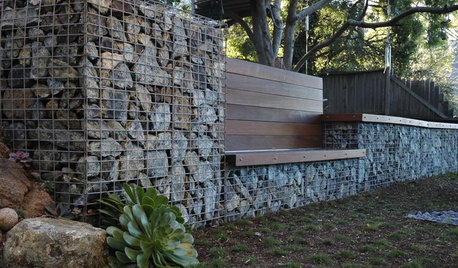
GARDENING AND LANDSCAPING7 Out-of-the-Box Retaining Wall Ideas
Go Beyond Railroad Ties With Stylish Rock, Metal, Blocks, and Poured Concrete
Full Story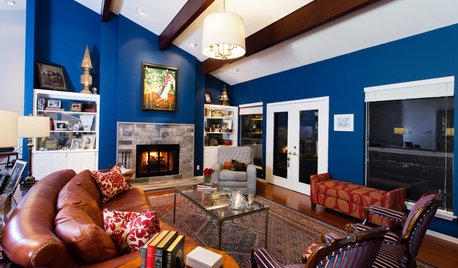
WORKING WITH PROSInside Houzz: Bye-Bye, Bland Bachelor Pad
Texas newlyweds blend their styles and celebrate lake views with the help of an interior designer found on Houzz
Full Story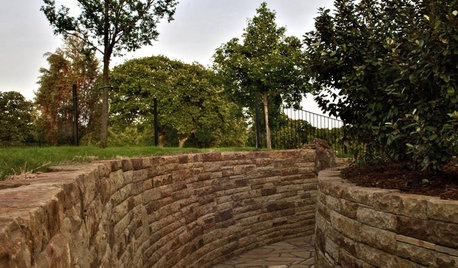
LANDSCAPE DESIGNPile On Style With a Dry-Laid Stone Retaining Wall
Durable, natural and practical, this landscape feature is an art form unto itself
Full Story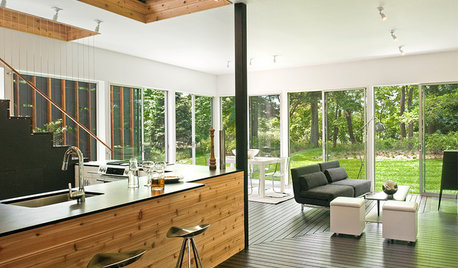
CEILINGSBreak Up a Bland Ceiling the Modern Way
Banish a boring drywall ceiling by using these techniques to create architectural interest
Full Story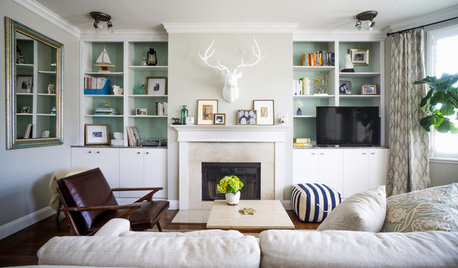
HOUZZ TOURSMy Houzz: A Bland Condo Gets Color and Personality
Flea market treasures and hints of vivid hues turn a nondescript pad into a stylish urban retreat
Full Story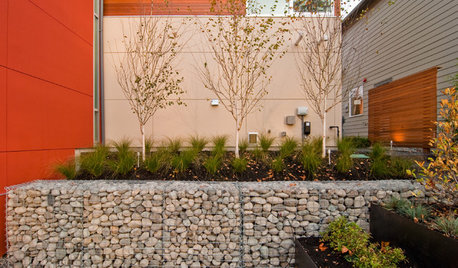
LANDSCAPE DESIGNGarden Walls: Gabion Evolves From Functional to Fabulous
The permeable rock-, concrete- or glass-filled steel cages are showing up as retaining walls, planters, benches and more
Full Story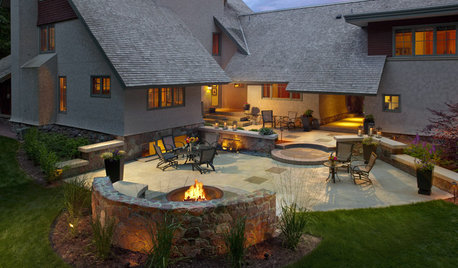
GARDENING AND LANDSCAPING10 Rock Wall Ideas for a Style-Strong Patio
Strengthen the look of your yard — and solve landscape design dilemmas — with a rock wall that fits right in
Full Story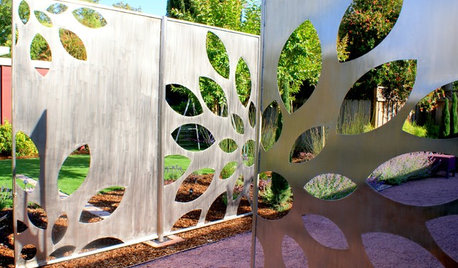
LANDSCAPE DESIGNPolish Your Garden's Look With Metal
Use iron dividers and planters, steel steps and walls, and even metal water features to give a landscape a decorative edge
Full StoryMore Discussions






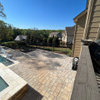


laag
nandina
Related Professionals
Reading Landscape Architects & Landscape Designers · Erie Landscape Architects & Landscape Designers · Graham Landscape Architects & Landscape Designers · Springfield Landscape Contractors · Chattanooga Landscape Contractors · Harvey Landscape Contractors · La Mirada Landscape Contractors · Setauket-East Setauket Landscape Contractors · South Portland Landscape Contractors · Woodland Landscape Contractors · Boynton Beach Decks, Patios & Outdoor Enclosures · Lansdale Decks, Patios & Outdoor Enclosures · Methuen Decks, Patios & Outdoor Enclosures · Overland Park Decks, Patios & Outdoor Enclosures · Haltom City Swimming Pool BuildersdizzytristOriginal Author
rhodium
inkognito
karinl
dizzytristOriginal Author
isabella__MA
dizzytristOriginal Author
inkognito
linda_schreiber
laag
nandina
amili
laag
dizzytristOriginal Author
rhodium
bahia
laag
karinl
Frankie_in_zone_7
laag
kuriooo
stormz4
laag
franksmom_2010
dizzytristOriginal Author
isabella__MA
dizzytristOriginal Author
rhodium
Iris GW
tibs
isabella__MA
dizzytristOriginal Author
kuriooo
dizzytristOriginal Author
rhodium
parkplaza
laag
littledog
missingtheobvious