Steps and Sloping
aloha2009
12 years ago
Related Stories
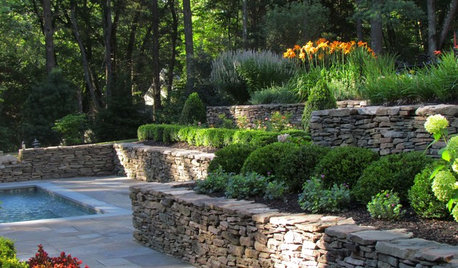
GARDENING AND LANDSCAPINGStep Up Your Garden Game With Terraced Plantings
We're going to level with you: Slopes in the landscape can be tricky. Use these ideas to create balance and harmony in your terraced beds
Full Story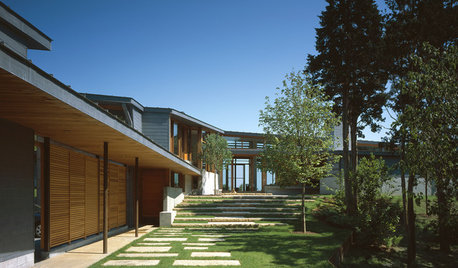
ENTRYWAYSSteps and Stairs Elevate Modern Exterior Entryways
Gently sloped or at a sharper angle, modern ascents on a home's entrance serve both architectural and aesthetic purposes
Full Story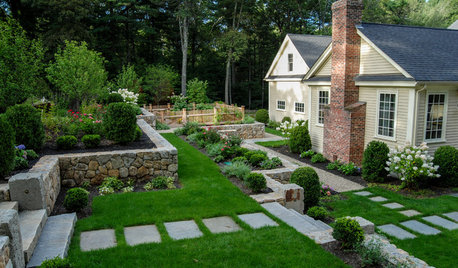
LANDSCAPE DESIGN10 Creative Ways to Work With a Sloped Lot
A slanted yard may be challenging, but it also provides opportunities for beauty and fun
Full Story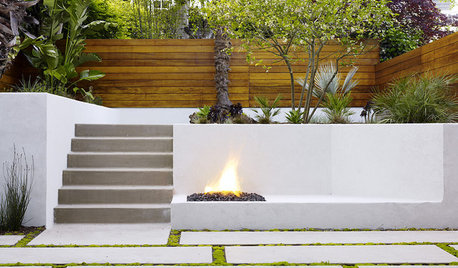
GARDENING AND LANDSCAPINGInspired Designs for Sloped Lots
Get new ideas for outdoor spaces from the lines of your terrain
Full Story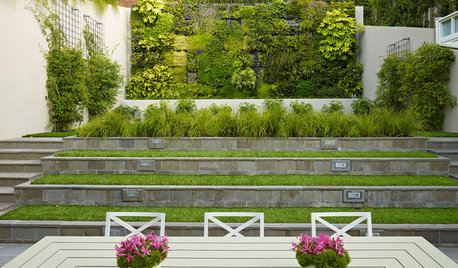
LANDSCAPE DESIGN11 Design Solutions for Sloping Backyards
Hit the garden slopes running with these bright ideas for terraces, zones, paths and more
Full Story
LANDSCAPE DESIGNHow to Design a Great Garden on a Sloped Lot
Get a designer's tips for turning a hillside yard into the beautiful garden you’ve been dreaming of
Full Story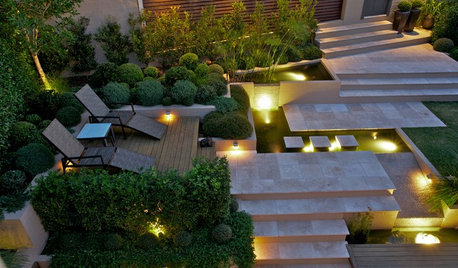
LANDSCAPE DESIGNGarden Levels Transform a Steep Slope in Australia
From unusable to incredible, this outdoor area now has tumbled travertine, water features and mod greenery
Full Story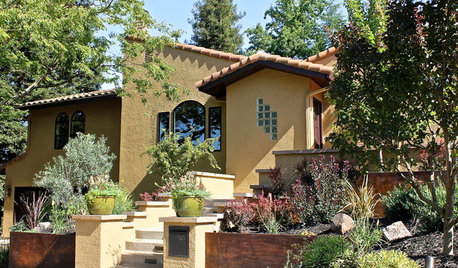
LANDSCAPE DESIGNLandscaping Magic Fixes a Dangerous Sloped Yard
It had scary parking, a confusing entry and erosion issues. See how this steep California landscape gained safety, beauty and clarity
Full Story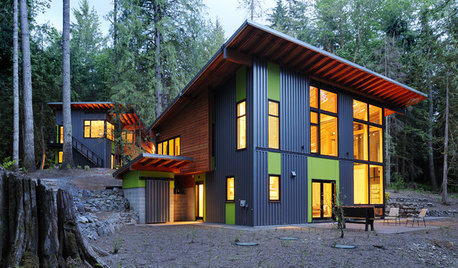
ARCHITECTURESingle-Sloped Roofs Ramp Up Modern Homes
Mirroring a steep site or used for architectural interest, sloped roofs create a connection with the landscape
Full Story
ECLECTIC HOMESHouzz Tour: Problem Solving on a Sloped Lot in Austin
A tricky lot and a big oak tree make building a family’s new home a Texas-size adventure
Full StoryMore Discussions








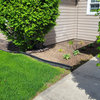


Yardvaark
aloha2009Original Author
Related Professionals
Deer Park Landscape Architects & Landscape Designers · Harrison Landscape Architects & Landscape Designers · Lakewood Landscape Architects & Landscape Designers · Maple Heights Landscape Architects & Landscape Designers · Canby Landscape Contractors · Clayton Landscape Contractors · Davis Landscape Contractors · Kahului Landscape Contractors · Lewisville Landscape Contractors · Vineyard Landscape Contractors · Palos Hills Landscape Contractors · Jackson Decks, Patios & Outdoor Enclosures · Surfside Decks, Patios & Outdoor Enclosures · Santa Clarita Swimming Pool Builders · Weatherford Swimming Pool Buildersaloha2009Original Author
designoline6
pls8xx
Yardvaark
aloha2009Original Author
aloha2009Original Author
Yardvaark
pls8xx
aloha2009Original Author
pls8xx
Yardvaark
aloha2009Original Author
catkim
Yardvaark
aloha2009Original Author
catkim
aloha2009Original Author
drtygrl
adriennemb2
aloha2009Original Author
Yardvaark
drtygrl
aloha2009Original Author
Yardvaark
karinl
Yardvaark
aloha2009Original Author
bahia