How should I handle the grading on this?
shpigford
15 years ago
Related Stories

LANDSCAPE DESIGNHow Grading Shapes the Ground and Manages Stormwater
Understand how an overall grading plan provides a framework for a great landscape design
Full Story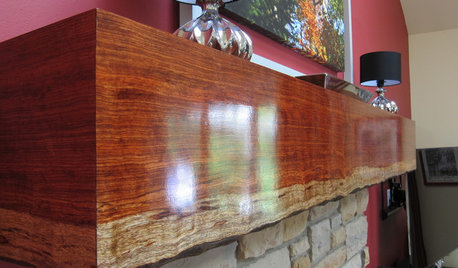
DECORATING GUIDESMantel Makeover: From Builder's Grade to Live-Edge Wood
See how an all-wrong mantel became a gorgeous fireplace focal point at the hands of an interior designer and her carpenter
Full Story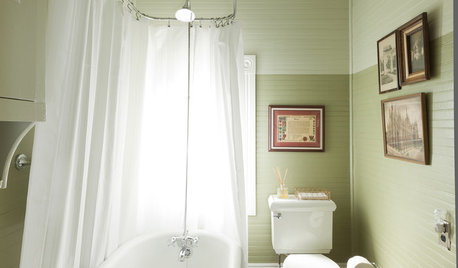
DECORATING GUIDESOmbré Makes the Grade at Home
Paint and tile in subtle or stunning color gradations creates an unusual eye-catching effect inside and out
Full Story
MOST POPULAR8 Ways to Get a Handle on the Junk Drawer
Don’t sweat the small stuff — give it a few drawers of its own, sorted by type or task
Full Story
DIY PROJECTSRefresh an Old Dresser With Leather Belt Handles
Give a tired piece of furniture a bright new look with loop handles made from a thrift store belt
Full Story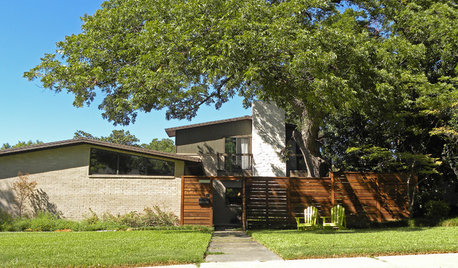
HOUZZ TOURSMy Houzz: A New Dallas Build Handles Family Life Beautifully
An open family room, a smartly designed kitchen and walls of windows are built to suit a family of 5 in Texas
Full Story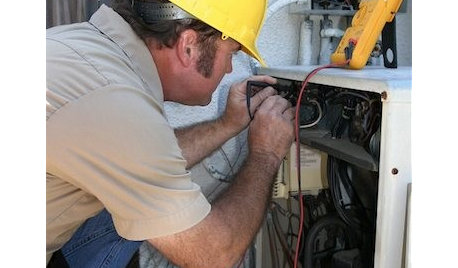
REMODELING GUIDESCan You Handle That Fixer-Upper?
Learn from homeowners who bought into major renovation projects to see if one is right for you
Full Story
PRODUCT PICKSGuest Picks: Get a Handle on Rope
Steer your decor in a casual direction with nautical-style rope handles on everything from cheese boards to chests
Full Story0

LIFEHow to Handle Inherited Things You Don’t Really Want
Whether you’ve inherited a large collection of items or a single bulky piece of furniture, it’s OK to let it go if you don’t need or want it
Full Story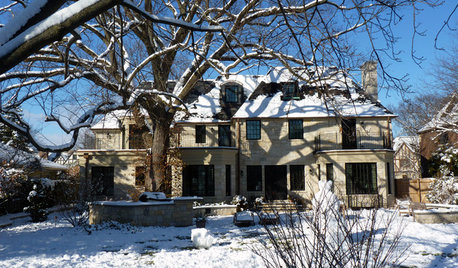
LIFEHouzz Call: How Are You Handling the Record-Breaking Cold?
Share your tales, strategies and photos for everything polar vortex
Full Story





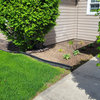




natural-sens
pls8xx
shpigfordOriginal Author
natural-sens
shpigfordOriginal Author
natural-sens
shpigfordOriginal Author
natural-sens
pls8xx
shpigfordOriginal Author