Need Drainage Advice--Paver Sidewalk
mrmambo
14 years ago
Related Stories

FARM YOUR YARDAdvice on Canyon Farming From L.A.'s Vegetable Whisperer
See how a screened garden house and raised beds help an edible garden in a Los Angeles canyon thrive
Full Story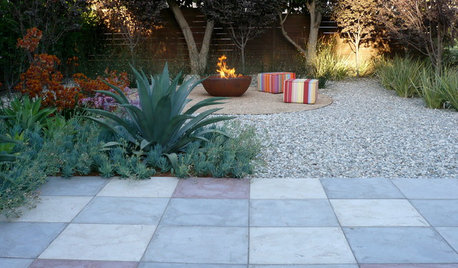
MATERIALSPrecast Concrete Pavers Make a Versatile Surface in the Garden
You can use concrete pavers in a variety of shapes and colors for your patio, walkway, driveway and more
Full Story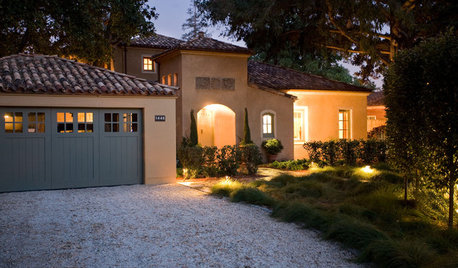
REMODELING GUIDESGravel Driveways: Crunching the Pros and Cons
If you want to play rough with your driveway, put away the pavers and choose the rocky road
Full Story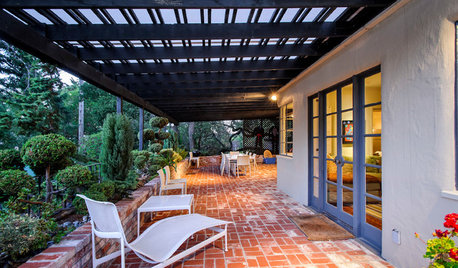
PATIOSLandscape Paving 101: How to Use Brick for Your Path or Patio
Brick paving is classy, timeless and a natural building material. Here are some pros and cons to help you decide if it’s right for your yard
Full Story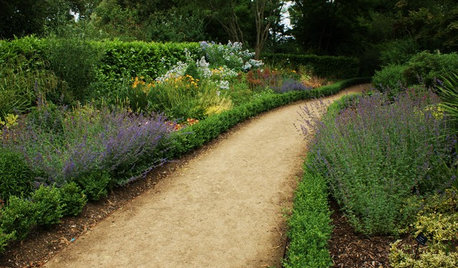
LANDSCAPE DESIGN5 Gravel and Stone Types for a Rockin' Landscape
Give your garden design some textural bam with pebbles, granite, river rocks and other permeable materials
Full Story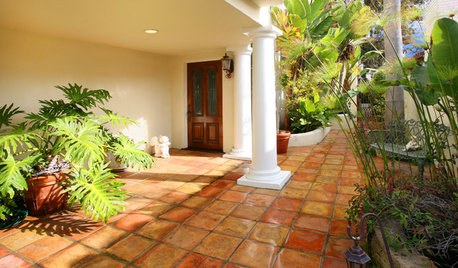
PATIOSLandscape Paving 101: Tiles Bring Bold Color and Pattern
This versatile garden material can blanket an entire patio or liven up the scenery with striking accents
Full Story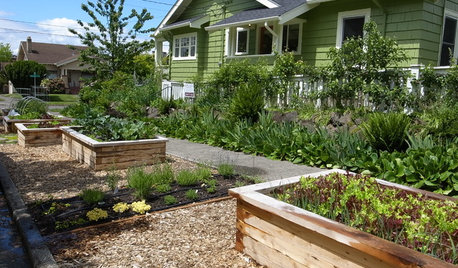
BEFORE AND AFTERSSee 6 Yards Transformed by Losing Their Lawns
Wondering whether a turf lawn is the best use of your outdoor space? These homeowners did, and they found creative alternatives
Full Story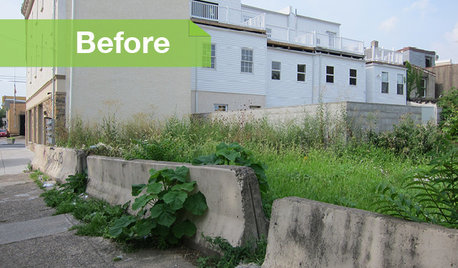
URBAN GARDENSGarbage to Garden: A Vacant Philly Lot Gets Some Green-Thumb Love
Transformed by an artist, this once-derelict urban property is now a tranquil garden with living walls
Full Story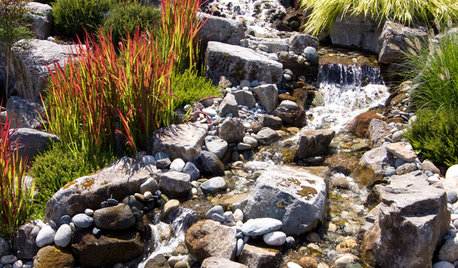
LANDSCAPE DESIGNDitch the Ordinary Ditch: Create a Realistic Dry Creek Bed
Here’s how to turn your water runoff system into an eye-catching accent for your landscape
Full Story





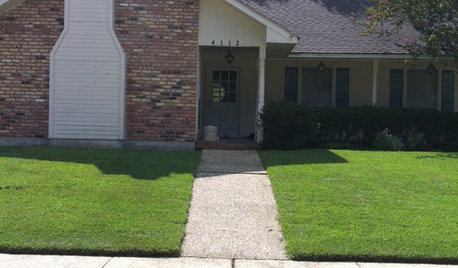




mrmamboOriginal Author
annzgw
Related Professionals
Ilchester Landscape Architects & Landscape Designers · Peabody Landscape Contractors · Arden-Arcade Landscape Contractors · Biloxi Landscape Contractors · Cary Landscape Contractors · Davis Landscape Contractors · Fairhope Landscape Contractors · Harrisburg Landscape Contractors · Huntington Landscape Contractors · Salem Landscape Contractors · View Park-Windsor Hills Landscape Contractors · Westford Landscape Contractors · Dorchester Center Decks, Patios & Outdoor Enclosures · Mebane Decks, Patios & Outdoor Enclosures · Royal Oak Decks, Patios & Outdoor EnclosuresmrmamboOriginal Author
pls8xx
mrmamboOriginal Author
pls8xx
mrmamboOriginal Author
pls8xx
mrmamboOriginal Author
pls8xx
mrmamboOriginal Author
pls8xx
mrmamboOriginal Author
pls8xx
mrmamboOriginal Author