Zigging and Zagging
bahia
13 years ago
Related Stories
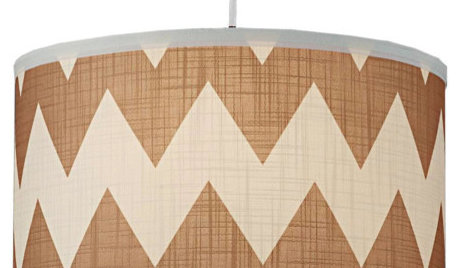
PRODUCT PICKSGuest Picks: Chevron — Is It Here to Stay?
Whether you zig or zag, one of these 20 picks in the pattern is sure to fit your style
Full Story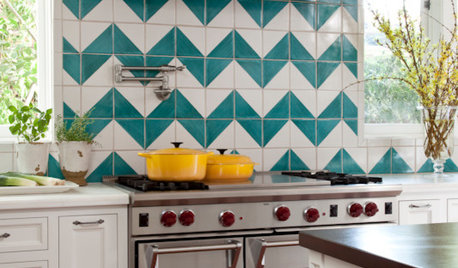
DECORATING GUIDESChevron, Herringbone, Flame Stitch: What’s the Difference?
Make the right point by learning the differences among these 3 popular zigzag patterns
Full Story
DECORATING GUIDESSweater Chic Warms Up Fall Interiors
Knits have escaped the drawer and are making themselves comfy all around the home, on pillows, throws, poufs and more
Full Story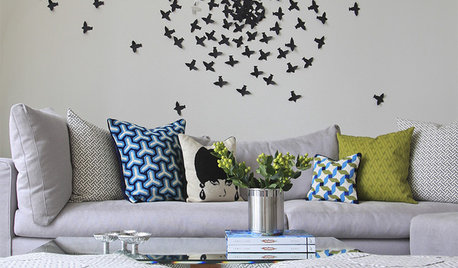
HOUZZ TOURSHouzz Tour: Bold and Eclectic Tribeca Apartment
Stephanie Sabbe dresses up a New York apartment with color, texture and pattern
Full Story
GARDENING GUIDES5 Unsung Wildflowers That Thrive in Dry Shade
Turn shady problem spots into garden idylls with with these prolific, easy-care bloomers
Full Story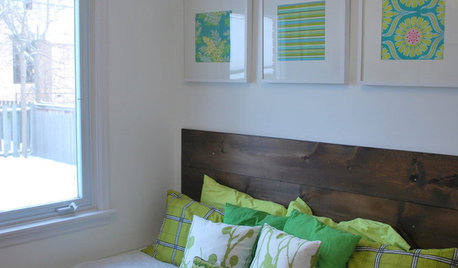
ECLECTIC HOMESHouzz Tour: Quirky DIY Bungalow in Canada
With a thrifty DIY mindset and a true love for their house, a couple transforms their digs from stale to sweet, one day at a time
Full Story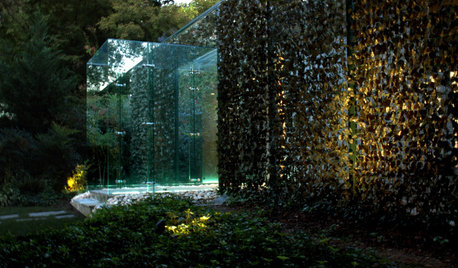
ARCHITECTUREThat's Interesting! 6 Designs That Defy Labels
Get inspired by the lines and textures of these homes, categorized only by the fact that they have no category
Full Story
PRODUCT PICKSGuest Picks: Modern Morocco
AphroChic Blogger Jeanine Inspires Us to Bring a Little Morocco Home
Full Story





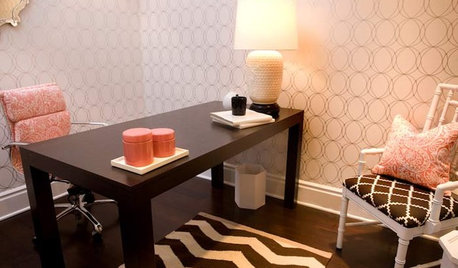
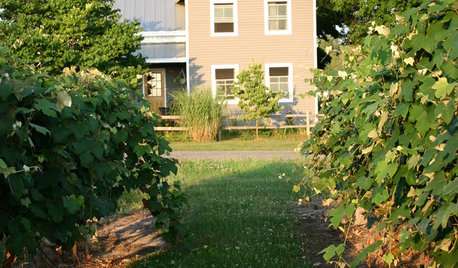
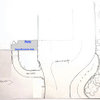




catkim
drtygrl
Related Professionals
Prairie Ridge Landscape Architects & Landscape Designers · Salisbury Landscape Architects & Landscape Designers · Cambridge Landscape Contractors · Ellicott City Landscape Contractors · Fort Hunt Landscape Contractors · Haverhill Landscape Contractors · Old Saybrook Landscape Contractors · Paso Robles Landscape Contractors · Pleasant Prairie Landscape Contractors · Quincy Decks, Patios & Outdoor Enclosures · Racine Decks, Patios & Outdoor Enclosures · Genesee Stone, Pavers & Concrete · Las Vegas Swimming Pool Builders · Montclair Swimming Pool Builders · Shady Hills Swimming Pool Builders