Need help restoring Victorian front walkway
christinerpage
14 years ago
Featured Answer
Sort by:Oldest
Comments (26)
christinerpage
14 years agoRelated Professionals
Comstock Park Landscape Architects & Landscape Designers · Arnold Landscape Architects & Landscape Designers · Redondo Beach Landscape Architects & Landscape Designers · Berkley Landscape Contractors · Davis Landscape Contractors · Lebanon Landscape Contractors · Lynwood Landscape Contractors · Pine Hills Landscape Contractors · San Pedro Landscape Contractors · Wareham Landscape Contractors · Wheat Ridge Landscape Contractors · Somerville Decks, Patios & Outdoor Enclosures · Cypress Swimming Pool Builders · Redding Swimming Pool Builders · Willoughby Swimming Pool Buildersmjsee
14 years agochristinerpage
14 years agolehua49
14 years agoholleygarden Zone 8, East Texas
14 years agomjsee
14 years agochristinerpage
14 years agojessbiddle
14 years agomissingtheobvious
14 years agomjsee
14 years agolazy_gardens
14 years agokarinl
14 years agochristinerpage
14 years agoinkognito
14 years agostill_lynnski
14 years agomjsee
14 years agostormz4
14 years agomjsee
14 years agoinkognito
14 years agomjsee
14 years agomissingtheobvious
14 years agofouquieria
14 years agomjsee
14 years agochristinerpage
14 years agojptinsmith
8 years ago
Related Stories
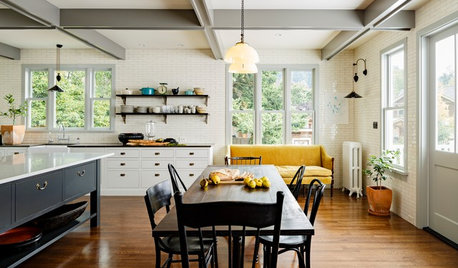
REMODELING GUIDESMajor Remodel: Restoring a Queen Anne to Glory
Misguided 1970s changes marred this Victorian-era home in Portland, until a dedicated family moved in
Full Story
STANDARD MEASUREMENTSThe Right Dimensions for Your Porch
Depth, width, proportion and detailing all contribute to the comfort and functionality of this transitional space
Full Story
HOUZZ TOURSHouzz Tour: A Boston Brownstone Is Restored to Glory and Then Some
Victorian-era architectural details create a strong base for an eclectic mix of furniture, accessories and modern art
Full Story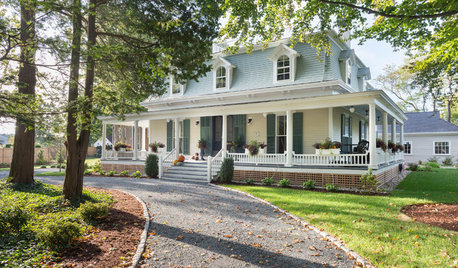
TRADITIONAL HOMESHouzz Tour: Pride Restored to a Historic Rhode Island Home
Designers spruce up Narragansett’s first summer cottage while adapting the Victorian-era home for modern living
Full Story
ARCHITECTUREHouse-Hunting Help: If You Could Pick Your Home Style ...
Love an open layout? Steer clear of Victorians. Hate stairs? Sidle up to a ranch. Whatever home you're looking for, this guide can help
Full Story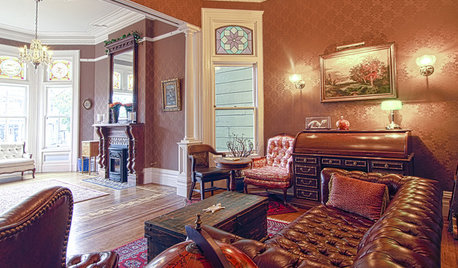
MY HOUZZMy Houzz: Iconic San Francisco Victorian Remodel
A neglected 1890 home in California is restored with respect for tradition and updates for modern convenience
Full Story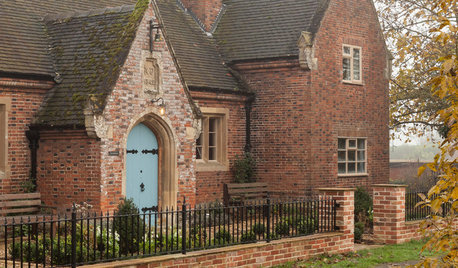
HOUZZ TOURSMy Houzz: Converted Victorian Schoolhouse Looks to the Past
A 19th-century school is transformed into a spacious home with lots of natural light, vintage finds and restored period features
Full Story
HOUZZ TOURSHouzz Tour: A Victorian Cottage in Sydney Opens Up
Colors, not walls, now define spaces in this once-dreary home — and the new airy garden overlook helps too
Full Story
HOUZZ TOURSHouzz Tour: Space-Maximized Victorian in Toronto
Thoughtful storage and an eye for color and pattern help a Canadian designer fashion a quirky, modern home
Full Story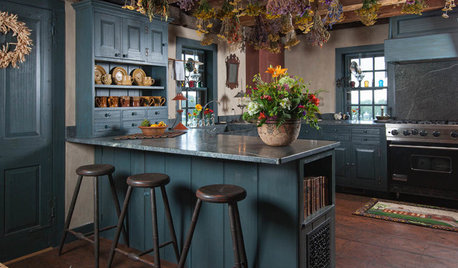
HOUZZ TV FAVORITESHouzz TV: See How Early Settlers Lived in This Restored Pilgrim House
Passionate restoration and preservation efforts give a 1665 home an honored place in the present
Full StoryMore Discussions






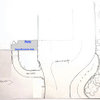


lazy_gardens