4x4x8's treated as retaining walls...how to do?
regaldozer
17 years ago
Featured Answer
Sort by:Oldest
Comments (10)
marcinde
17 years agoRelated Professionals
Summit Landscape Architects & Landscape Designers · College Park Landscape Contractors · East Chicago Landscape Contractors · Essex Landscape Contractors · Eureka Landscape Contractors · Laguna Hills Landscape Contractors · McLean Landscape Contractors · Wentzville Landscape Contractors · West Orange Landscape Contractors · Palos Hills Landscape Contractors · Verona Decks, Patios & Outdoor Enclosures · Laguna Beach Stone, Pavers & Concrete · Brenham Swimming Pool Builders · Burleson Swimming Pool Builders · West Puente Valley Swimming Pool Buildersdavidandkasie
17 years agoregaldozer
17 years agomarcinde
17 years agopls8xx
17 years agoregaldozer
17 years agopls8xx
17 years agoharleysilo
17 years agoHU-815982467
5 years ago
Related Stories
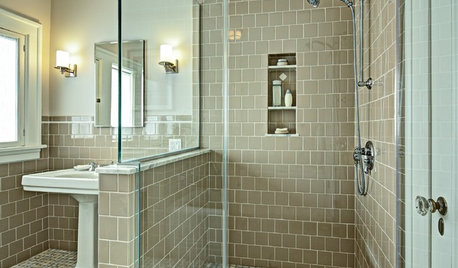
TILE10 Reasons to Consider 4-by-4-Inch Tile
Designers are embracing the once common but recently overlooked square tile in kitchens and bathrooms
Full Story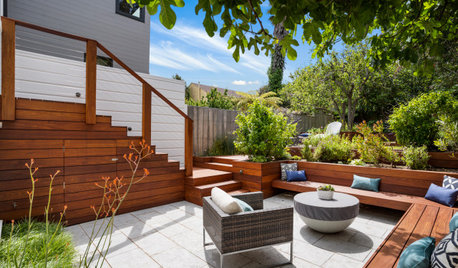
LANDSCAPE DESIGNPatio of the Week: Casual Outdoor Living for a Family of 4
A San Francisco landscape design-build pro found on Houzz adds decks and retaining walls to manage a sloped yard
Full Story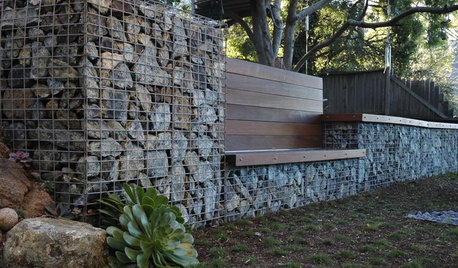
GARDENING AND LANDSCAPING7 Out-of-the-Box Retaining Wall Ideas
Go Beyond Railroad Ties With Stylish Rock, Metal, Blocks, and Poured Concrete
Full Story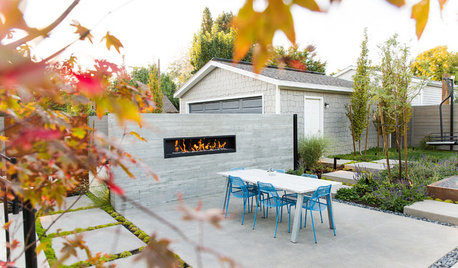
LANDSCAPE DESIGN4 Yards Gain Pretty Views With Creative Privacy Screens
See backyards and side yards that avoid unattractive views with effective fences, walls and plantings
Full Story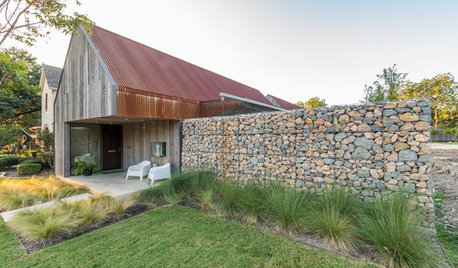
LANDSCAPE DESIGNNot Your Typical Fence: 8-Foot-High Rock Wall Gives Yard Privacy
A landscaping team installs a gabion wall, typically used as a retaining wall, to fence off a home’s pool and side yard
Full Story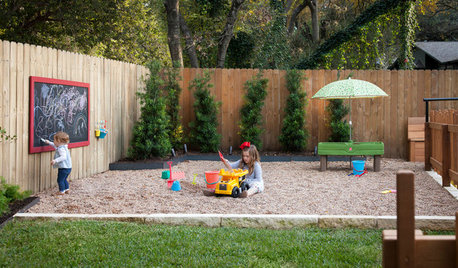
LANDSCAPE DESIGN4 Stylish Yards That Include Play Areas for Kids
See how clever garden design can help make a built-in trampoline, basketball court or slide fit in with your backyard
Full Story
WHITE KITCHENS4 Dreamy White-and-Wood Kitchens to Learn From
White too bright in your kitchen? Introduce wood beams, countertops, furniture and more
Full Story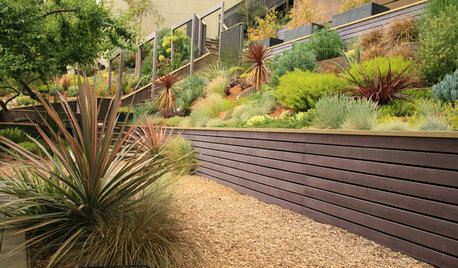
LANDSCAPE DESIGN10 Contemporary Retaining Walls Offer Fresh Ideas for Slopes
See how retaining walls can step up landscape designs with built-in water features, benches and cool building materials
Full Story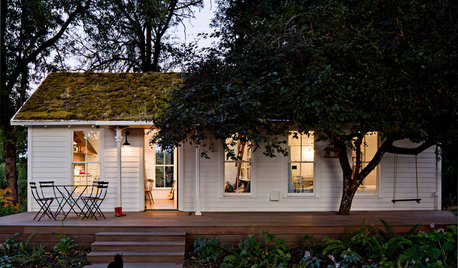
SMALL HOMESHouzz Tour: A Family of 4 Unwinds in 540 Square Feet
An extraordinarily scaled-down home and garden for a couple and their 2 kids fosters sustainability and togetherness
Full Story
4 Easy Ways to Renew Your Bathroom Without Remodeling
Take your bathroom from drab to fab without getting out the sledgehammer or racking up lots of charges
Full StoryMore Discussions






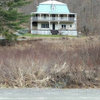

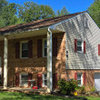

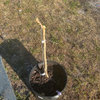
davidandkasie