Path Questions
peachymomo
13 years ago
Related Stories
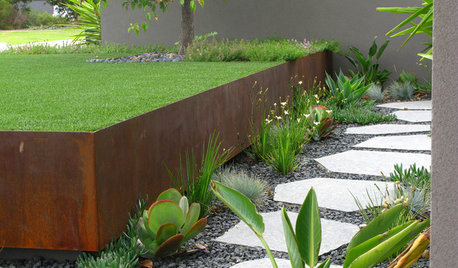
LANDSCAPE DESIGN7 Questions to Ask Before Laying Stepping Stones
These broken-up pathways invite you to put a spring in your step — while adding functionality to the garden
Full Story
WORKING WITH PROS10 Questions to Ask Potential Contractors
Ensure the right fit by interviewing general contractors about topics that go beyond the basics
Full Story
DOORS5 Questions to Ask Before Installing a Barn Door
Find out whether that barn door you love is the right solution for your space
Full Story
MOST POPULAR8 Questions to Ask Yourself Before Meeting With Your Designer
Thinking in advance about how you use your space will get your first design consultation off to its best start
Full Story
EXTERIORSCurb Appeal Feeling a Little Off? Some Questions to Consider
Color, scale, proportion, trim ... 14 things to think about if your exterior is bugging you
Full Story
REMODELING GUIDESPlanning a Kitchen Remodel? Start With These 5 Questions
Before you consider aesthetics, make sure your new kitchen will work for your cooking and entertaining style
Full Story
CURB APPEAL7 Questions to Help You Pick the Right Front-Yard Fence
Get over the hurdle of choosing a fence design by considering your needs, your home’s architecture and more
Full Story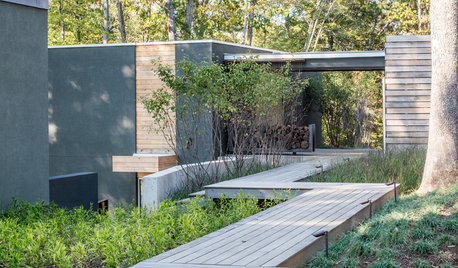
PATHSCreate Garden Mystery With a Zigzag Path
Foster intrigue by setting garden paths at angles ‘yatsuhashi’-style
Full Story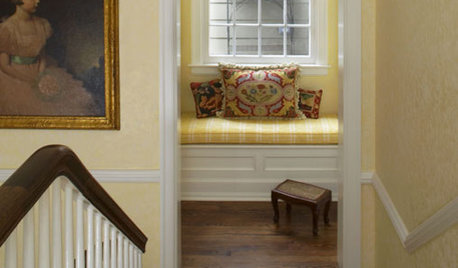
Off the Beaten Path: Delightful Alcove Spaces
Create a mini retreat within your home with a recessed nook, dormer or under-stair hideaway
Full Story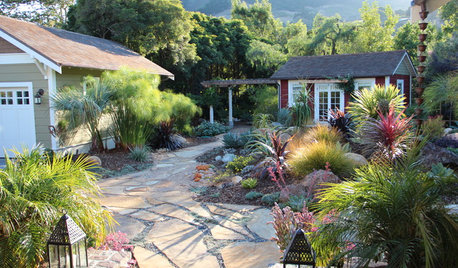
GARDENING AND LANDSCAPINGPave the Way to Landscape Style With Flagstone
Define a patio, build a path, make a fire pit ... learn about flagstone's many uses, plus costs and considerations, here
Full Story





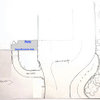

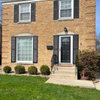

missingtheobvious
peachymomoOriginal Author
Related Professionals
Hershey Landscape Architects & Landscape Designers · Rancho Cordova Landscape Architects & Landscape Designers · Braintree Landscape Contractors · Englewood Landscape Contractors · Lake Saint Louis Landscape Contractors · North Canton Landscape Contractors · Pine Hills Landscape Contractors · Quincy Landscape Contractors · Wheat Ridge Landscape Contractors · Billerica Decks, Patios & Outdoor Enclosures · Crystal Lake Decks, Patios & Outdoor Enclosures · Vandalia Decks, Patios & Outdoor Enclosures · Verde Village Decks, Patios & Outdoor Enclosures · Rocklin Swimming Pool Builders · Valinda Swimming Pool Buildersmissingtheobvious
peachymomoOriginal Author
missingtheobvious
peachymomoOriginal Author
peachymomoOriginal Author
missingtheobvious
peachymomoOriginal Author
missingtheobvious