Landscaping without curves - passe?
EngineerChic
12 years ago
Related Stories
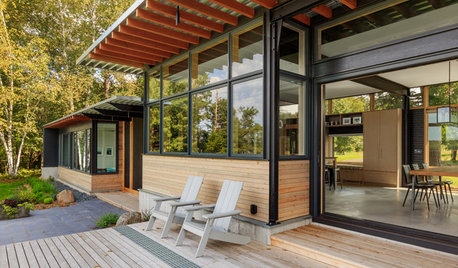
LIFE6 Ways to Cool Off Without Air Conditioning
These methods can reduce temperatures in the home and save on energy bills
Full Story
GARDENING AND LANDSCAPINGRaise Backyard Chickens Without Ruffling Neighbors' Feathers
Before you build a coop in the backyard, follow these strategies to help keep your neighbors from squawking
Full Story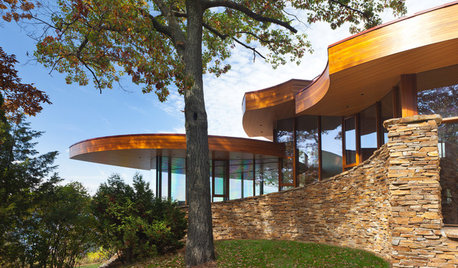
CONTEMPORARY HOMESHouzz Tour: Stunning Curved Architecture Rises Among the Trees
You can see the love of nature and organic shapes at first glance. Look more closely at this Wisconsin home and you’ll also see amazing flow
Full Story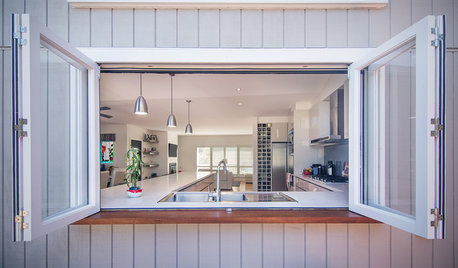
KITCHEN DESIGNKitchen Pass-Throughs Make Outdoor Dining a Breeze
Take your home’s outdoor connection to the next step with a serving window for alfresco dining
Full Story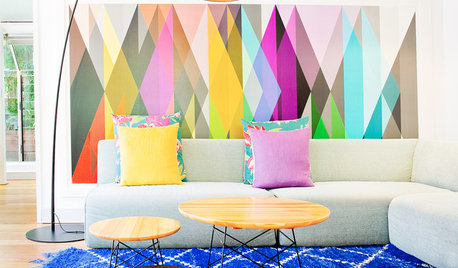
DECORATING GUIDESHow to Get Curves in All the Right Spaces
Use the softening effect of curves to enhance and define your indoor and outdoor areas
Full Story
REMODELING GUIDES10 Terrific Pass-Throughs Widen Your Kitchen Options
Can't get behind a fully closed or open-concept kitchen? Pass-throughs offer a bit of both
Full Story
ARCHITECTUREThink Like an Architect: How to Pass a Design Review
Up the chances a review board will approve your design with these time-tested strategies from an architect
Full Story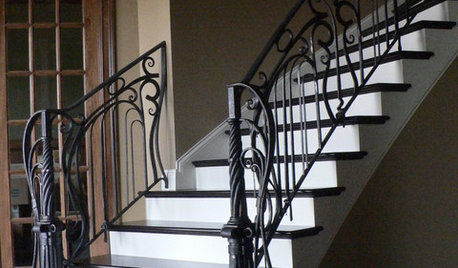
ARCHITECTUREArt Nouveau Style Creates Verve With Curves
Its breathtaking fluidity is still sweeping us away a century later. See how art nouveau style is swirling through homes today
Full Story
HOUZZ TOURSHouzz Tour: Mexican Home Gets an All-Access Pass
Flush thresholds and ramps are just some of the universal design features that make this Cabo Pulmo home entirely wheelchair accessible
Full Story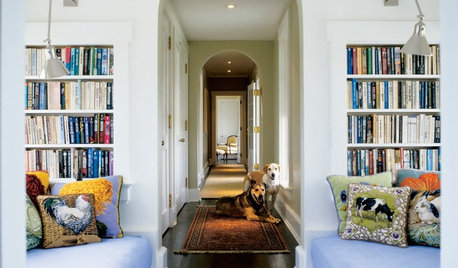
REMODELING GUIDESJust Passing Through: How to Make Passageways an Experience
Create a real transition between realms and interest along the way with archways, recesses, shelves and more
Full Story







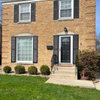
Yardvaark
woodyoak zone 5 southern Ont., Canada
Related Professionals
North New Hyde Park Landscape Architects & Landscape Designers · Bellefontaine Neighbors Landscape Contractors · Cedar Hill Landscape Contractors · Centereach Landscape Contractors · Choctaw Landscape Contractors · Long Beach Landscape Contractors · Spring Landscape Contractors · West Coon Rapids Landscape Contractors · Irvington Landscape Contractors · Gaithersburg Decks, Patios & Outdoor Enclosures · Lewisville Decks, Patios & Outdoor Enclosures · Markham Decks, Patios & Outdoor Enclosures · Woodland Hills Decks, Patios & Outdoor Enclosures · Rolling Meadows Stone, Pavers & Concrete · Denton Swimming Pool Builderswoodyoak zone 5 southern Ont., Canada
aloha2009
pls8xx
karinl
EngineerChicOriginal Author
EngineerChicOriginal Author
Yardvaark
EngineerChicOriginal Author
Yardvaark
karinl
woodyoak zone 5 southern Ont., Canada
adriennemb2
Brad Edwards