Steps for our lake house bank.... Picture
newoldhouser
9 years ago
Related Stories
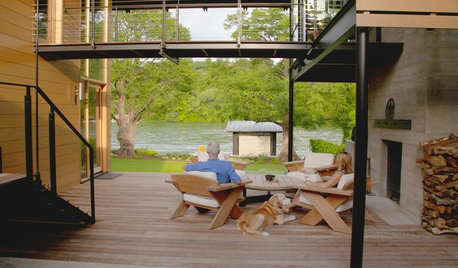
MODERN ARCHITECTUREHouzz TV: This Amazing Lake House Made a Couple’s Dream Come True
Step inside a dream home on Lake Austin, where architecture celebrating gorgeous views has a striking beauty of its own
Full Story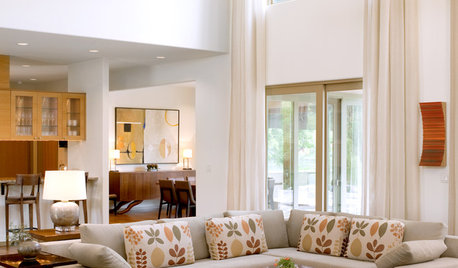
HOUZZ TOURSHouzz Tour: Luxurious and Comfortable Lake House
Step Inside a Harmonious Home Rich in Fabrics, Finishes and Craftsmanship
Full Story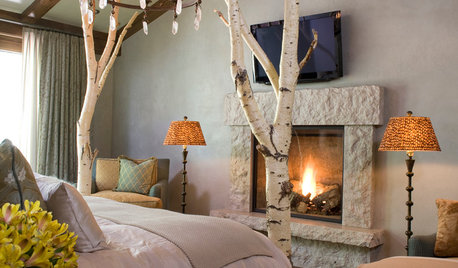
RUSTIC STYLEBank on Branches for Beautiful Furniture
Twigs bundled together or strikingly solo make for elegantly organic furnishings — even as DIY projects
Full Story
ORGANIZINGSmall Steps to Organizing Success
Take care of bite-size projects, and your home's big picture will be an organized dream before you know it
Full Story
TINY HOUSESHouzz TV: Step Inside One Woman’s 140-Square-Foot Dream Home
You may have seen the story on Houzz — now check out the video tour of Vina Lustado’s warm and welcoming tiny house
Full Story
REMODELING GUIDESSo You Want to Build: 7 Steps to Creating a New Home
Get the house you envision — and even enjoy the process — by following this architect's guide to building a new home
Full Story
WORKING WITH PROS5 Steps to Help You Hire the Right Contractor
Don't take chances on this all-important team member. Find the best general contractor for your remodel or new build by heeding this advice
Full Story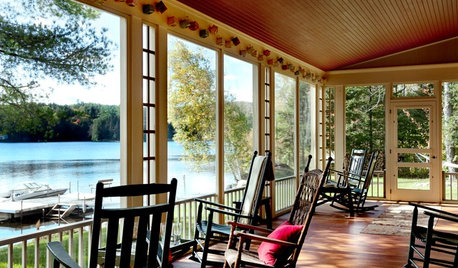
VACATION HOMESHouzz Tour: A Peaceful Lake House Rises From the Rubble
Crashing trees left this Vermont home uninhabitable, but a redesign made it better than ever
Full Story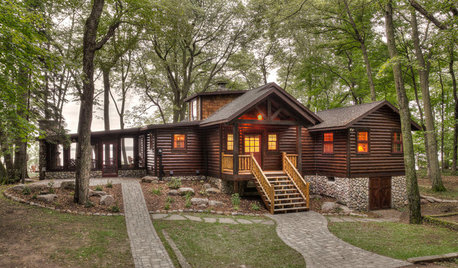
RUSTIC STYLEHouzz Tour: Renovation Preserves Memories in a Rustic Lake Cabin
A Minnesota lake house remodel updates the home while keeping the beauty of the original structure, built by a parent
Full Story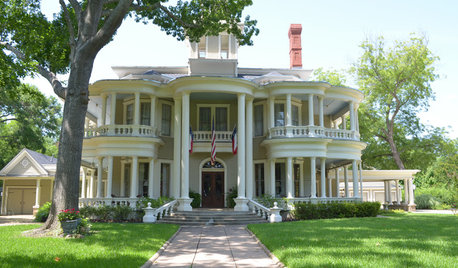
TRADITIONAL HOMESMy Houzz: Step Inside a Grand 1800s Victorian
A 7,000-square-foot historic estate returns to glory, thanks to loving renovations by a tireless Texas couple
Full Story







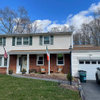
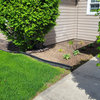


designoline6
newoldhouserOriginal Author
devolet
lyfia
deviant-deziner
nandina
Yardvaark
Suzi AKA DesertDance So CA Zone 9b
designoline6
designoline6
designoline6
newoldhouserOriginal Author
deviant-deziner
NHBabs z4b-5a NH
newoldhouserOriginal Author
devolet
devolet
newoldhouserOriginal Author
Yardvaark
newoldhouserOriginal Author
emmarene9