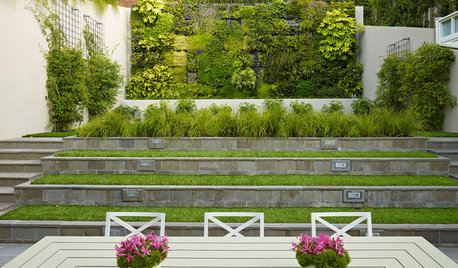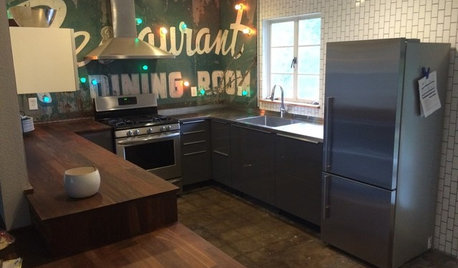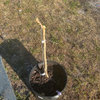concrete footing on slope
strandedpirate
11 years ago
Related Stories

SMALL KITCHENSHouzz Call: Show Us Your 100-Square-Foot Kitchen
Upload photos of your small space and tell us how you’ve handled storage, function, layout and more
Full Story
LANDSCAPE DESIGN11 Design Solutions for Sloping Backyards
Hit the garden slopes running with these bright ideas for terraces, zones, paths and more
Full Story
LANDSCAPE DESIGNHow to Design a Great Garden on a Sloped Lot
Get a designer's tips for turning a hillside yard into the beautiful garden you’ve been dreaming of
Full Story
ECLECTIC HOMESHouzz Tour: Problem Solving on a Sloped Lot in Austin
A tricky lot and a big oak tree make building a family’s new home a Texas-size adventure
Full Story
SMALL KITCHENSThe 100-Square-Foot Kitchen: Less Storage, More Cool
A friend’s sign, a demolished deck and pulled-up tile leave their marks on this hip U-shape in Texas
Full Story
HOUZZ TOURSDesign Lessons From a 10-Foot-Wide Row House
How to make a very narrow home open, bright and comfortable? Go vertical, focus on storage, work your materials and embrace modern design
Full Story
HOUZZ CALLHouzz Call: Show Us Your 8-by-5-Foot Bathroom Remodel
Got a standard-size bathroom you recently fixed up? We want to see it!
Full Story
SMALL KITCHENSThe 100-Square-Foot Kitchen: No More Dead Ends
Removing an angled peninsula and creating a slim island provide better traffic flow and a more airy layout
Full Story
ROOM OF THE DAYRoom of the Day: An 8-by-5-Foot Bathroom Gains Beauty and Space
Smart design details like niches and frameless glass help visually expand this average-size bathroom while adding character
Full Story
BATHROOM WORKBOOK5 Ways With a 5-by-8-Foot Bathroom
Look to these bathroom makeovers to learn about budgets, special features, splurges, bargains and more
Full StoryMore Discussions











Yardvaark
Related Professionals
Bellflower Landscape Architects & Landscape Designers · Port Royal Landscape Architects & Landscape Designers · Homewood Landscape Contractors · Little Ferry Landscape Contractors · Mercedes Landscape Contractors · New Cassel Landscape Contractors · Thornton Landscape Contractors · Wayland Landscape Contractors · Boise Decks, Patios & Outdoor Enclosures · Fort Collins Decks, Patios & Outdoor Enclosures · Northbrook Decks, Patios & Outdoor Enclosures · Palmetto Decks, Patios & Outdoor Enclosures · Riverside Decks, Patios & Outdoor Enclosures · Chatsworth Swimming Pool Builders · Fontana Swimming Pool Builders