Want to plan and landscape around new build
Iowacommute
11 years ago
Related Stories

REMODELING GUIDES6 Steps to Planning a Successful Building Project
Put in time on the front end to ensure that your home will match your vision in the end
Full Story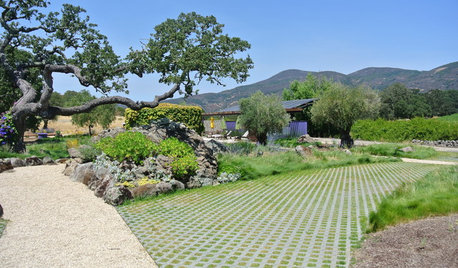
ARCHITECTUREBuilding Green: How to Plan Your Site for Healthier Living
Learn the many ways to create a more eco-friendly environment on your land
Full Story
ARCHITECTUREGet a Perfectly Built Home the First Time Around
Yes, you can have a new build you’ll love right off the bat. Consider learning about yourself a bonus
Full Story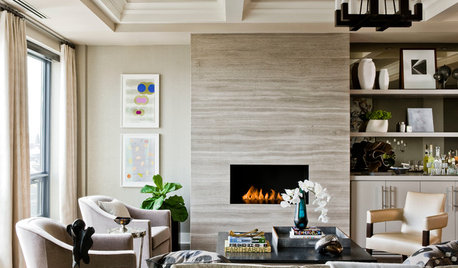
DECORATING GUIDES6 Focal Points to Build a Beautiful Interior Around
Not sure what element to make the attention getter in your room? Find some great choices here
Full Story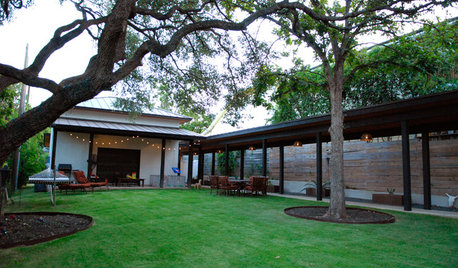
TREESHow to Protect Your Trees When You’re Remodeling or Building
Will your home be undergoing construction this year? Be sure to safeguard your landscape’s valuable trees
Full Story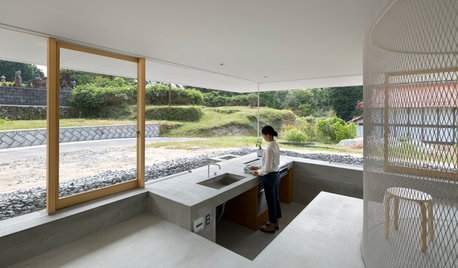
ARCHITECTUREWorld of Design: 10 Homes That Lap Up the Landscape Around Them
As building techniques develop, architects all over the globe are finding new ways — and new places — to integrate houses with nature
Full Story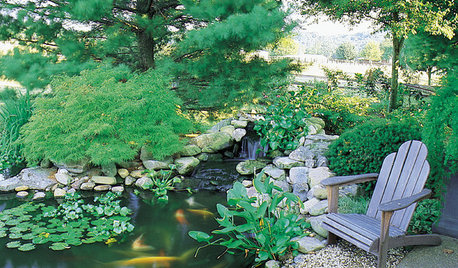
GARDENING AND LANDSCAPINGHow to Make a Pond
You can make an outdoor fish paradise of your own, for less than you might think. But you'll need this expert design wisdom
Full Story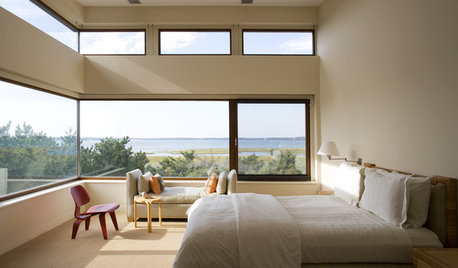
MORE ROOMSA Room with a View: Designing Around a Panorama
How to Decorate When the Room's Best Feature is Outside
Full Story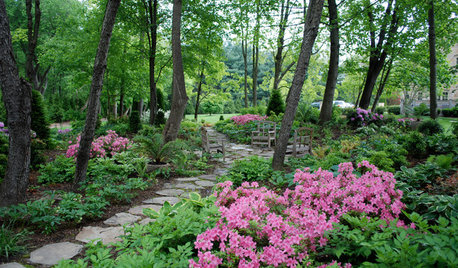
GREEN BUILDINGBuilding Green: How to Design a Healthier Landscape
Plant selection, water management, fire-prevention measures and more can ensure that your landscape is good for the planet and for you
Full Story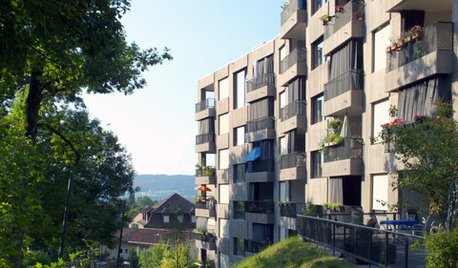
ARCHITECTURE4 Zurich Projects Build on High-Rise Livability
Generous landscaping, underground parking and terraces make these apartment complexes models of thoughtful housing
Full Story






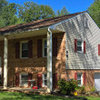

Yardvaark
friedabyler
Related Professionals
Brentwood Landscape Architects & Landscape Designers · Goodyear Landscape Contractors · Pelham Landscape Contractors · Waterbury Landscape Contractors · Addison Landscape Contractors · Alpharetta Landscape Contractors · Brownsville Landscape Contractors · Caldwell Landscape Contractors · Ellensburg Landscape Contractors · Fairhope Landscape Contractors · Holtsville Landscape Contractors · New Braunfels Landscape Contractors · University City Landscape Contractors · Vadnais Heights Landscape Contractors · Pittsburgh Decks, Patios & Outdoor Enclosuresnandina
Yardvaark
IowacommuteOriginal Author
nandina
IowacommuteOriginal Author