how to make Pitch away from house,replace grass w/ something else
dinosaur1
14 years ago
Related Stories
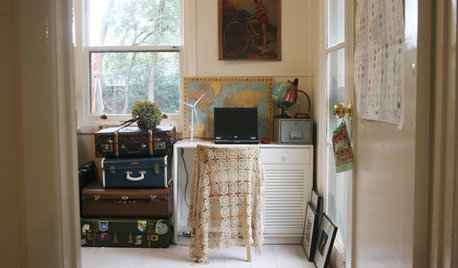
MOVINGMaking a Home Away From Home
Feeling like a stranger in a strange land? These tips can help ease the transition after a big move
Full Story
ROOM OF THE DAYRoom of the Day: Making Over a Harlem Living Room From 3,000 Miles Away
Using photos, video and email, San Francisco designer Jacqueline Palmer created a stylish living room for a New York City entrepreneur
Full Story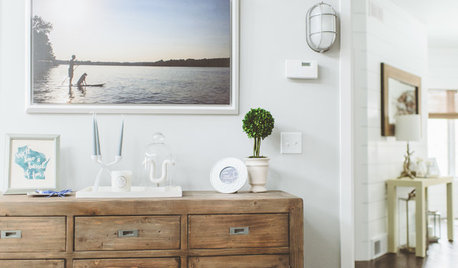
DECORATING GUIDESStep Away From the Wallpaper: Why Decorating Risks Are Overrated
Want to find your signature style? Try staying inside your comfort zone
Full Story
VINTAGE STYLEGet Away From It All in a Glamper
A glammed-up camper can transport you to a happy place, whether in your yard or on the highway
Full Story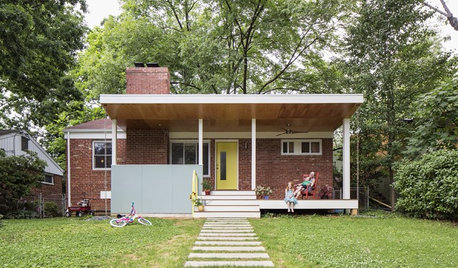
FEEL-GOOD HOMEWhat Really Makes Us Happy at Home? Find Out From a New Houzz Survey
Great design has a powerful impact on our happiness in our homes. So do good cooking smells, family conversations and, yes, big-screen TVs
Full Story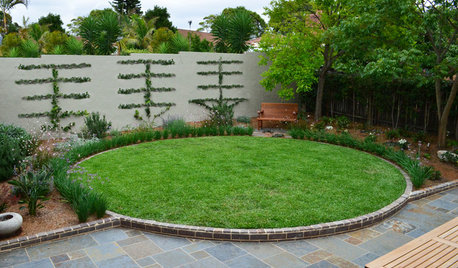
GARDENING GUIDESSmall Gem Lawns: More Impact From Less Grass
Instead of letting the lawn sprawl, make it a shapely design element in your yard. You’ll reap benefits both practical and aesthetic
Full Story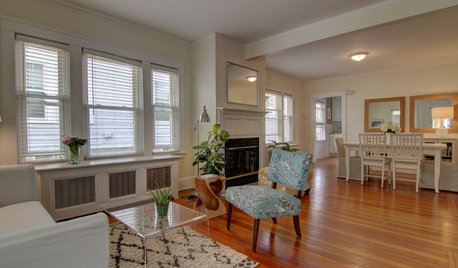
SELLING YOUR HOUSEA Moving Diary: Lessons From Selling My Home
After 79 days of home cleaning, staging and — at last — selling, a mom comes away with a top must-do for her next abode
Full Story
LIFEGet the Family to Pitch In: A Mom’s Advice on Chores
Foster teamwork and a sense of ownership about housekeeping to lighten your load and even boost togetherness
Full Story
FEEL-GOOD HOMEThe Question That Can Make You Love Your Home More
Change your relationship with your house for the better by focusing on the answer to something designers often ask
Full Story
HOUZZ TOURSDesign Lessons From a 10-Foot-Wide Row House
How to make a very narrow home open, bright and comfortable? Go vertical, focus on storage, work your materials and embrace modern design
Full Story





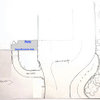




iris_gal
dinosaur1Original Author
Related Professionals
Clemson Landscape Architects & Landscape Designers · Elwood Landscape Architects & Landscape Designers · Redondo Beach Landscape Architects & Landscape Designers · Roxbury Crossing Landscape Architects & Landscape Designers · Belvedere Park Landscape Contractors · East Patchogue Landscape Contractors · Fairhope Landscape Contractors · Nashua Landscape Contractors · Salmon Creek Landscape Contractors · West Haverstraw Landscape Contractors · Four Corners Landscape Contractors · Bonney Lake Decks, Patios & Outdoor Enclosures · Hockessin Decks, Patios & Outdoor Enclosures · Novi Decks, Patios & Outdoor Enclosures · Randolph Swimming Pool Buildersiris_gal
dinosaur1Original Author
missingtheobvious
dinosaur1Original Author
jey_l
dinosaur1Original Author
missingtheobvious
dinosaur1Original Author
missingtheobvious
jey_l
jey_l
dinosaur1Original Author
jey_l
duluthinbloomz4
jey_l
dinosaur1Original Author
jey_l
dinosaur1Original Author
jey_l
dinosaur1Original Author
missingtheobvious
dinosaur1Original Author
missingtheobvious
dinosaur1Original Author
jey_l
dinosaur1Original Author
jey_l
dinosaur1Original Author
jey_l
dinosaur1Original Author
jey_l
dinosaur1Original Author
dinosaur1Original Author