Please show me your photos of stone/paver patio/pergolas
jillb
19 years ago
Related Stories

SUMMER GARDENINGHouzz Call: Please Show Us Your Summer Garden!
Share pictures of your home and yard this summer — we’d love to feature them in an upcoming story
Full Story
OUTDOOR KITCHENSHouzz Call: Please Show Us Your Grill Setup
Gas or charcoal? Front and center or out of the way? We want to see how you barbecue at home
Full Story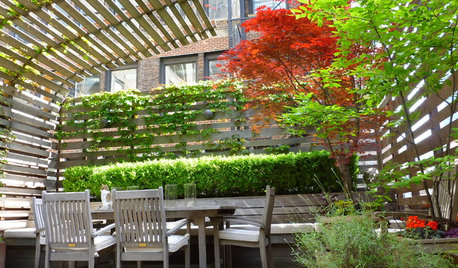
GARDENING AND LANDSCAPINGHouzz Call: Show Us Your Great Patio, Deck or Rooftop!
Give your patio a chance at the spotlight as we head outdoors for a new summer ideabook series
Full Story
GARDENING AND LANDSCAPING8 Great Ways to Use Landscape Pavers
Today's Stepping Stones Define a Space While Adding Affordable Style
Full Story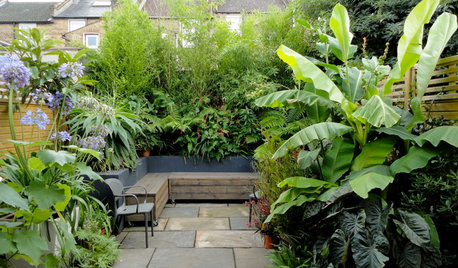
PATIOSHouzz Call: Show Us Your Pocket Patio
How small can you go? We want to see your compact garden designs
Full Story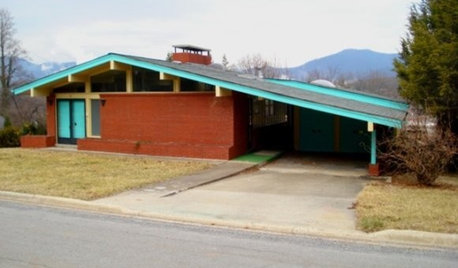
LIFEHouzz Call: Show Us the House You Grew Up In
Share a photo and story about your childhood home. Does it influence your design tastes today?
Full Story
HOUSEPLANTSMother-in-Law's Tongue: Surprisingly Easy to Please
This low-maintenance, high-impact houseplant fits in with any design and can clear the air, too
Full Story
SMALL KITCHENSHouzz Call: Show Us Your 100-Square-Foot Kitchen
Upload photos of your small space and tell us how you’ve handled storage, function, layout and more
Full Story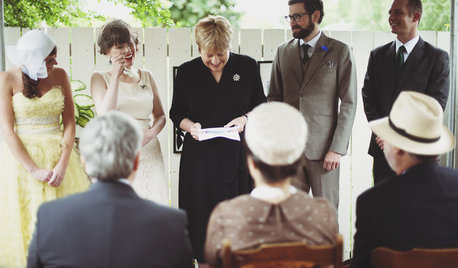
WEDDINGSHouzz Call: Show Us Your Backyard Wedding!
Did you say ‘I do’ at home? We want to hear and see everything about it. Share your photos and you could be featured in an upcoming ideabook
Full Story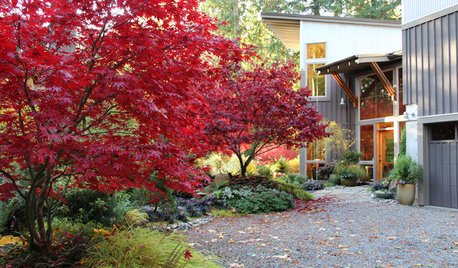
FALL GARDENINGHouzz Call: Show Us Your Fall Color!
Post pictures of your fall landscape — plants, leaves, wildlife — in the Comments section. Your photo could appear in an upcoming article
Full StoryMore Discussions






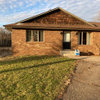

Brent_In_NoVA
Saypoint zone 6 CT
Related Professionals
Surprise Landscape Architects & Landscape Designers · Springfield Landscape Contractors · Danvers Landscape Contractors · Louisville Landscape Contractors · Lynwood Landscape Contractors · Oxnard Landscape Contractors · Peachtree City Landscape Contractors · Rio Linda Landscape Contractors · Tewksbury Landscape Contractors · Wentzville Landscape Contractors · Sun Valley Landscape Contractors · Quartz Hill Landscape Contractors · Somerville Decks, Patios & Outdoor Enclosures · Brenham Swimming Pool Builders · Santa Paula Swimming Pool BuildersjillbOriginal Author
Saypoint zone 6 CT
miss_rumphius_rules
dominogold
bcooney
miss_molly
skrip
mjsee
Mikey
dominogold
chelone
outsideplaying_gw
Saypoint zone 6 CT
spunky_MA_z6
Saypoint zone 6 CT
chelone
rkley
chelone
ATHF
blip01
shibasrule
DYH