Finally ready for landscape planning
sirspe
9 years ago
Related Stories
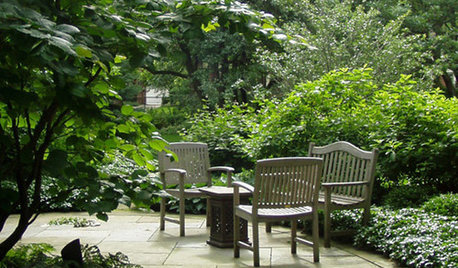
GARDENING AND LANDSCAPINGYour Yard: Are You Ready to Lose the Lawn?
Save time and water with good-looking alternatives to turf grass
Full Story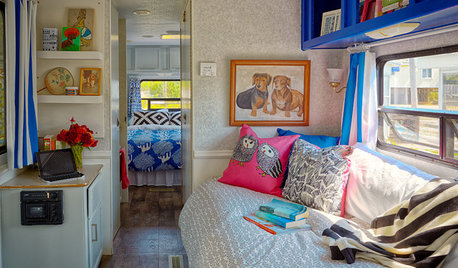
MOST POPULARBudget Beach House: A Trailer Gets Ready for Summer Fun
Punchy prints and colors star in a creative approach to Jersey Shore living
Full Story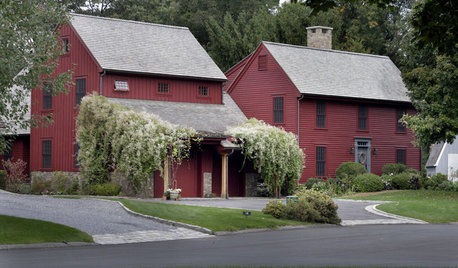
GREAT HOME PROJECTSReady to Repaint Your Home’s Exterior? Get Project Details Here
Boost curb appeal and prevent underlying damage by patching and repainting your home’s outer layer
Full Story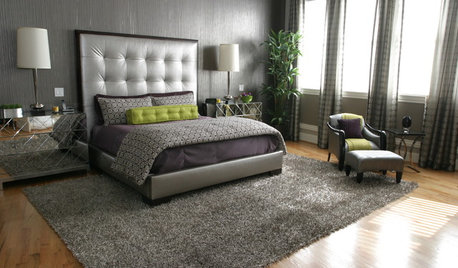
LIFEImprove Your Love Life With a Romance-Ready Bedroom
Frank talk alert: Intimacy and your bedroom setup go hand in hand, says a clinical sexologist. Here's her advice for an alluring design
Full Story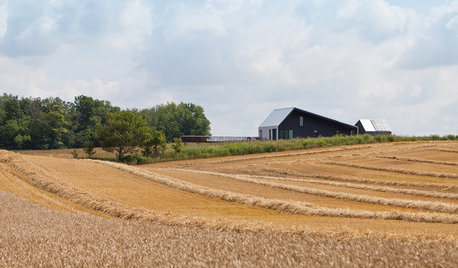
GREEN BUILDINGOff the Grid: Ready to Pull the Plug on City Power?
What to consider if you want to stop relying on public utilities — or just have a more energy-efficient home
Full Story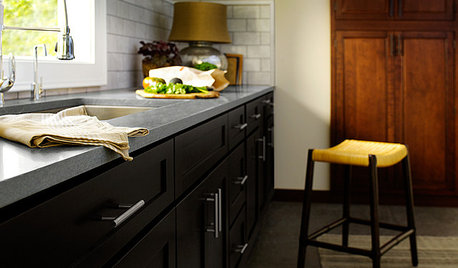
KITCHEN DESIGNAre You Ready for a Dark and Sophisticated Kitchen?
Black kitchen cabinets have a rich, timeless look. Get ideas for your next cabs — and how to paint the ones you have
Full Story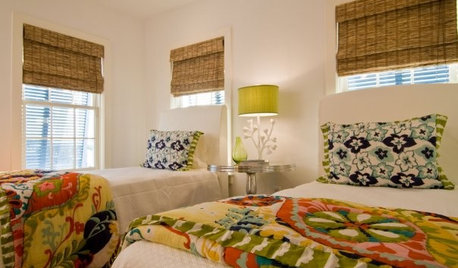
LIFE10 Quick Ways to Get Your House Ready for Company
Holiday checklist: See how to make your home 100-percent welcoming in an afternoon. Plus: How to be a good guest
Full Story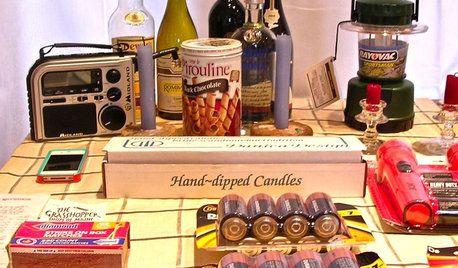
ORGANIZINGGetting Ready for the Hurricane: What's on Your List?
Tell us what you do to prep for emergencies like a hurricane
Full Story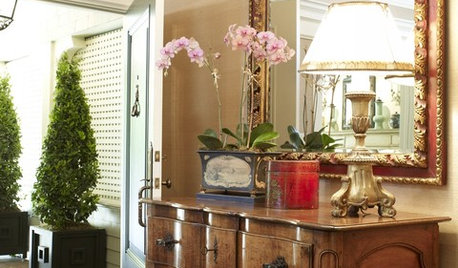
DECORATING GUIDESSail Through Special Occasions With a Ready, Gracious Home
Smile serenely in the face of impromptu parties, unexpected guests and last-minute gift giving with these ideas for preparing now
Full Story






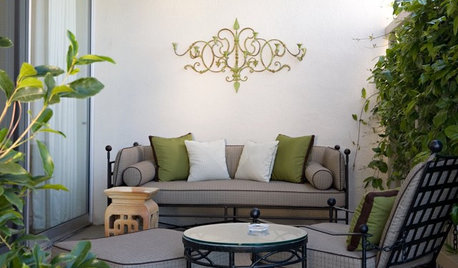



Yardvaark
sirspeOriginal Author
Related Professionals
Danbury Landscape Architects & Landscape Designers · Hyattsville Landscape Architects & Landscape Designers · Jennings Landscape Architects & Landscape Designers · Richmond Heights Landscape Architects & Landscape Designers · Bristol Landscape Contractors · North Canton Landscape Contractors · Shaker Heights Landscape Contractors · University City Landscape Contractors · Welby Landscape Contractors · West Orange Landscape Contractors · Crowley Landscape Contractors · Coatesville Decks, Patios & Outdoor Enclosures · Hyattsville Decks, Patios & Outdoor Enclosures · Kansas City Decks, Patios & Outdoor Enclosures · Markham Decks, Patios & Outdoor EnclosuressirspeOriginal Author
Yardvaark
sirspeOriginal Author
sirspeOriginal Author
sirspeOriginal Author
sirspeOriginal Author
sirspeOriginal Author
sirspeOriginal Author
Yardvaark
Yardvaark
sirspeOriginal Author
Yardvaark
sirspeOriginal Author
Yardvaark