Is This Just Too Much Hardscaping?
aloha2009
11 years ago
Related Stories
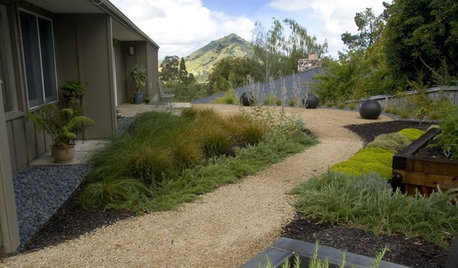
GARDENING AND LANDSCAPINGHardscaping Shows Its Soft Side
Who says hardscaping has to be hard? Consider these gentle, sustainable and DIY-friendly alternatives
Full Story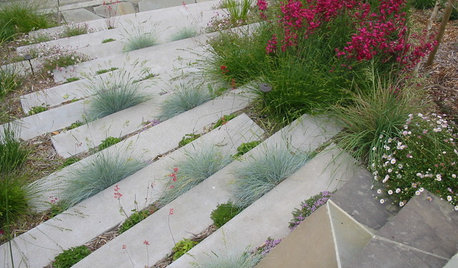
PLANTING IDEASPlant Your Hardscape for Unexpected Green
Nestle greenery among pavers, steps and more for a yard brimming with life and creativity
Full Story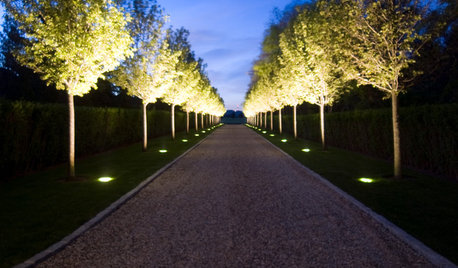
LANDSCAPE DESIGN6 Suggestions for Harmonious Hardscaping
Help a sidewalk, driveway or path flow with your garden design, for a cohesive and pleasing look
Full Story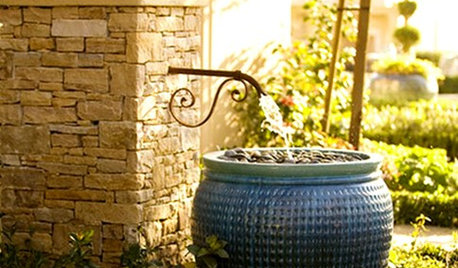
GREEN BUILDINGJust Add Water: Rain Barrel Magic
Take your rainwater storage from practical to beautiful with a new breed of design-friendly rain barrels
Full Story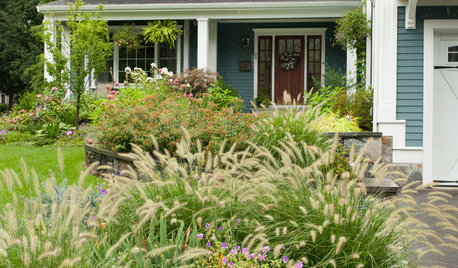
LANDSCAPE DESIGNGreat Design Plant: Lively Fountain Grass Thrives Just About Anywhere
Enjoy fountain grass for its exuberant form, long-lasting color and texture for borders and more
Full Story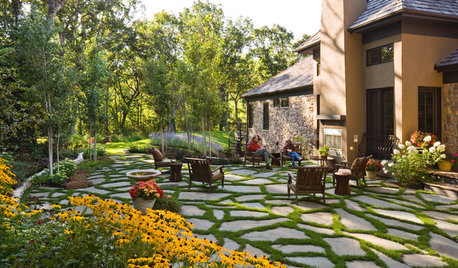
GARDENING AND LANDSCAPINGPatio Pavers Go Green in Between
Kind to the environment and easy on the eyes, pavers with moss or other foliage in the joints create a charming permeable hardscape
Full Story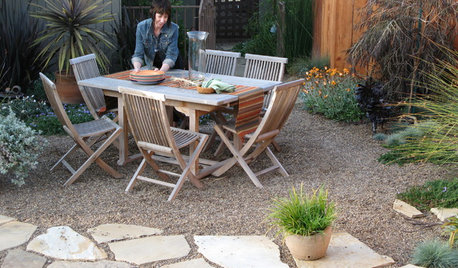
LANDSCAPE DESIGN15 Great Ideas for a Lawn-Free Yard
End the turf war for good with hardscaping, native grasses and ground covers that save water and are easier to maintain
Full Story
GARDENING GUIDESGreat Design Plant: Cedrus Deodara ‘Feelin’ Blue’
The smallest of the cedars softens a hardscape while bringing structure and texture to the garden
Full Story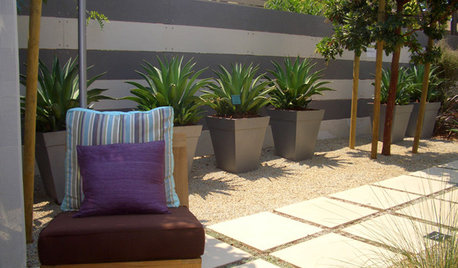
GARDENING AND LANDSCAPINGPermeable Paving Soaks Up Rain
Design garden hardscaping that allows rain to penetrate through to the earth below
Full Story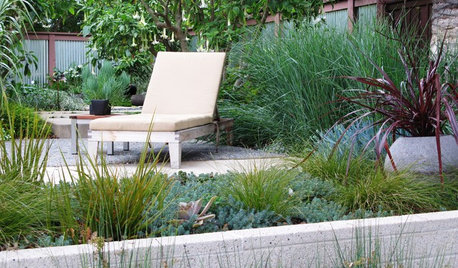
LANDSCAPE DESIGNGet More From Your Garden by Mixing Things Up
Consider an eclectic outdoor style with defined hardscapes softened by exuberant, informal plantings
Full StoryMore Discussions










karinl
Yardvaark
Related Professionals
Sand Springs Landscape Architects & Landscape Designers · Jackson Landscape Contractors · Edmond Landscape Contractors · Mount Sinai Landscape Contractors · North Ridgeville Landscape Contractors · Waterford Landscape Contractors · Woodland Landscape Contractors · Fort Worth Decks, Patios & Outdoor Enclosures · Gaithersburg Decks, Patios & Outdoor Enclosures · Midwest City Decks, Patios & Outdoor Enclosures · Cypress Swimming Pool Builders · Dickinson Swimming Pool Builders · Elk Grove Swimming Pool Builders · Goodlettsville Swimming Pool Builders · Stanford Swimming Pool Buildersaloha2009Original Author
bahia
aloha2009Original Author
deviant-deziner
aloha2009Original Author
inkognito
Yardvaark
aloha2009Original Author
Yardvaark
bahia
eastautumn
drtygrl
drtygrl
drtygrl
natal
karinl