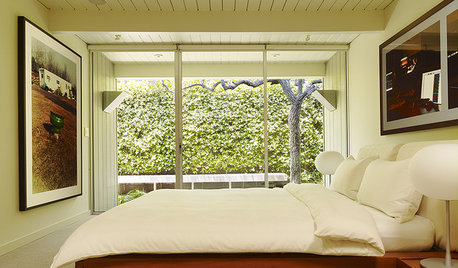Maximum Patio Slope and Still Feel Flat
aloha2009
11 years ago
Featured Answer
Comments (14)
Yardvaark
11 years agoaloha2009
11 years agoRelated Professionals
Edmond Landscape Architects & Landscape Designers · Broadlands Landscape Contractors · Lake Zurich Landscape Contractors · Maywood Landscape Contractors · North Chicago Landscape Contractors · Norwalk Landscape Contractors · Oxnard Landscape Contractors · Peoria Landscape Contractors · White Bear Lake Landscape Contractors · Wickliffe Landscape Contractors · Grafton Decks, Patios & Outdoor Enclosures · High Point Decks, Patios & Outdoor Enclosures · Jupiter Decks, Patios & Outdoor Enclosures · Randallstown Decks, Patios & Outdoor Enclosures · Spring Swimming Pool BuildersYardvaark
11 years agobahia
11 years agomelvalena
11 years agoaloha2009
11 years agoRpR_
11 years agoinkognito
11 years agomelvalena
11 years agodriveguy
9 years agolittlebug5
9 years agocjer504
9 years agoHU-784275465
2 years ago
Related Stories

SMALL KITCHENSKitchen of the Week: A Small Galley With Maximum Style and Efficiency
An architect makes the most of her family’s modest kitchen, creating a continuous flow with the rest of the living space
Full Story
BEDROOMSGet Maximum Coziness in a Minimalist Bed
If stacks of plump pillows and fluffy coverlets make you toss and turn, make your bed in a simpler style that's no less comforting
Full Story
LANDSCAPE DESIGNSmall Garden? You Can Still Do Bamboo
Forget luck. Having bamboo that thrives on a wee plot just takes planning, picking the right variety, and keeping runners in check
Full Story
LANDSCAPE DESIGN10 Creative Ways to Work With a Sloped Lot
A slanted yard may be challenging, but it also provides opportunities for beauty and fun
Full Story
GARDENING GUIDESBoxwood: Still Shape-Shifting After 350 Years
Wild or mild, the humble boxwood still brings style and order to all kinds of gardens
Full Story
KITCHEN COUNTERTOPSKitchen Counters: Granite, Still a Go-to Surface Choice
Every slab of this natural stone is one of a kind — but there are things to watch for while you're admiring its unique beauty
Full Story
LANDSCAPE DESIGNHow to Design a Great Garden on a Sloped Lot
Get a designer's tips for turning a hillside yard into the beautiful garden you’ve been dreaming of
Full Story
EXTERIORSCurb Appeal Feeling a Little Off? Some Questions to Consider
Color, scale, proportion, trim ... 14 things to think about if your exterior is bugging you
Full Story
LANDSCAPE DESIGN11 Design Solutions for Sloping Backyards
Hit the garden slopes running with these bright ideas for terraces, zones, paths and more
Full Story
ECLECTIC HOMESHouzz Tour: Problem Solving on a Sloped Lot in Austin
A tricky lot and a big oak tree make building a family’s new home a Texas-size adventure
Full StoryMore Discussions










Charles River Landesign