Gravel Pathway w/part slight slope - How to add steps??
juudyshouse2012
16 years ago
Related Stories
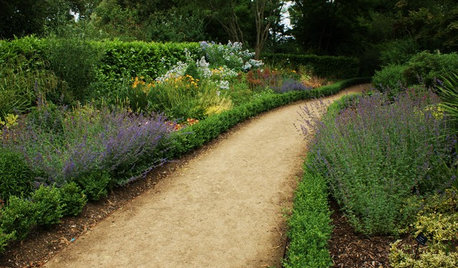
LANDSCAPE DESIGN5 Gravel and Stone Types for a Rockin' Landscape
Give your garden design some textural bam with pebbles, granite, river rocks and other permeable materials
Full Story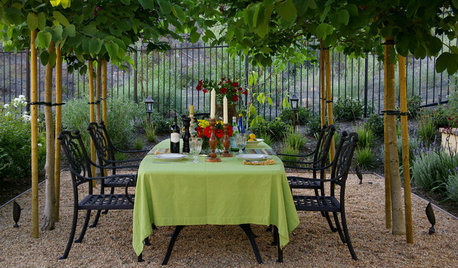
LANDSCAPE DESIGNEnjoy the Romance of Dining in a Classic Gravel Garden
Here’s what to consider when it comes to installing, styling and maintaining a DIY-friendly gravel patio
Full Story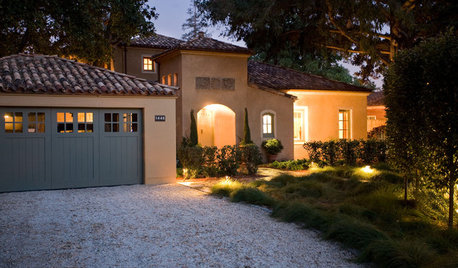
REMODELING GUIDESGravel Driveways: Crunching the Pros and Cons
If you want to play rough with your driveway, put away the pavers and choose the rocky road
Full Story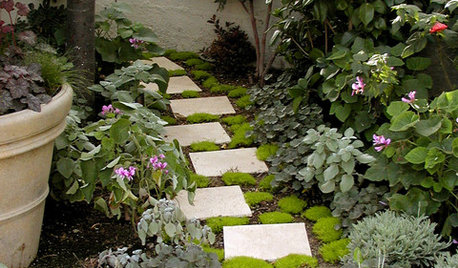
GARDENING AND LANDSCAPINGPlants for Your Pathway
Pretty up your garden walk with the right ground cover between pavers
Full Story
ECLECTIC HOMESHouzz Tour: Problem Solving on a Sloped Lot in Austin
A tricky lot and a big oak tree make building a family’s new home a Texas-size adventure
Full Story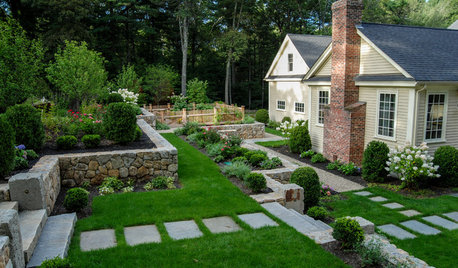
LANDSCAPE DESIGN10 Creative Ways to Work With a Sloped Lot
A slanted yard may be challenging, but it also provides opportunities for beauty and fun
Full Story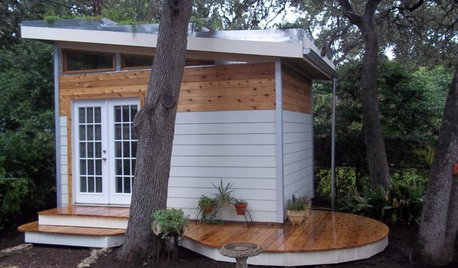
MOST POPULARHow to Add a Backyard Shed for Storage or Living
Need a home office, a playspace or extra room for your stuff? Learn about off-the-shelf, prefab and custom sheds
Full Story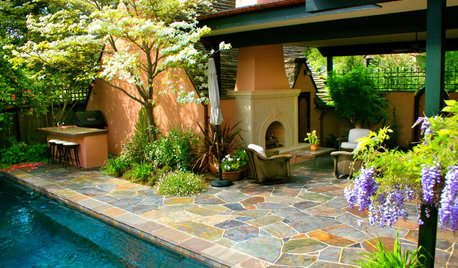
PATIOSLandscape Paving 101: Slate Adds Color to the Garden
Slate’s distinct hues set it apart from other natural stone paving
Full Story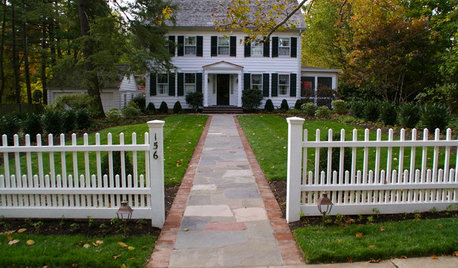
EXTERIORSPick the Perfect Front Walkway Material
The right front pathway adds instant curb appeal to your home. Here's how to match the material to the look you want
Full Story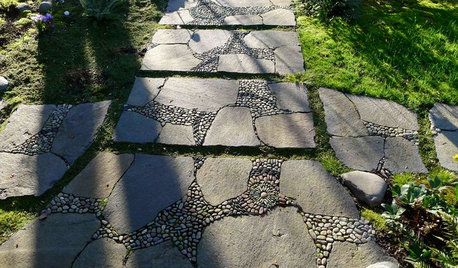
LANDSCAPE DESIGNHow to Design Garden Paths That Bring a Landscape to Life
We guide you through material and placement choices that will take your pathways from ordinary to extraordinary
Full Story








Saypoint zone 6 CT
ziggy___
Related Professionals
Norton Shores Landscape Architects & Landscape Designers · Edmond Landscape Contractors · Tempe Landscape Contractors · Boca Raton Landscape Contractors · Crystal Landscape Contractors · Dunwoody Landscape Contractors · Galveston Landscape Contractors · Gloucester Landscape Contractors · San Pedro Landscape Contractors · Chicago Decks, Patios & Outdoor Enclosures · Natick Decks, Patios & Outdoor Enclosures · Northbrook Decks, Patios & Outdoor Enclosures · Sun Lakes Decks, Patios & Outdoor Enclosures · Tomball Decks, Patios & Outdoor Enclosures · Visalia Swimming Pool Buildersjuudyshouse2012Original Author
pls8xx
juudyshouse2012Original Author
pls8xx
juudyshouse2012Original Author
pls8xx
juudyshouse2012Original Author
pls8xx
rhodium
juudyshouse2012Original Author
karinl
juudyshouse2012Original Author
ziggy___
juudyshouse2012Original Author
karinl
juudyshouse2012Original Author
collaway
juudyshouse2012Original Author