Side yard slopes towards house
jack427
10 years ago
Featured Answer
Comments (16)
deviant-deziner
10 years agoRelated Professionals
Owings Mills Landscape Architects & Landscape Designers · Arden-Arcade Landscape Contractors · Cockeysville Landscape Contractors · Golden Landscape Contractors · Goodlettsville Landscape Contractors · Middletown Landscape Contractors · Palos Verdes Estates Landscape Contractors · Pompano Beach Landscape Contractors · Pompton Lakes Landscape Contractors · Vashon Landscape Contractors · Winter Gardens Landscape Contractors · Foothill Farms Decks, Patios & Outdoor Enclosures · Riverside Decks, Patios & Outdoor Enclosures · Urbana Decks, Patios & Outdoor Enclosures · Golden Glades Swimming Pool Buildersjack427
10 years agoYardvaark
10 years agojack427
10 years agojack427
10 years agoYardvaark
10 years agojack427
10 years agoYardvaark
10 years agolyfia
10 years agoYardvaark
10 years agojack427
10 years agojack427
10 years agoYardvaark
10 years agolyfia
10 years agoSusan Jung
3 years ago
Related Stories
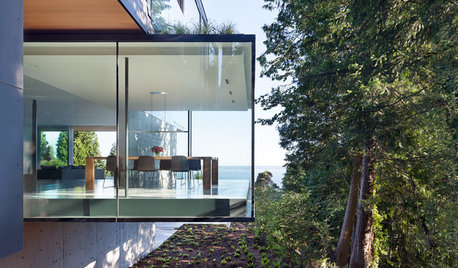
MODERN HOMESHouzz Tour: A Cubist Confection Oriented Toward Nature
Dramatic yet understated, a West Vancouver house defers to its woodland and ocean setting
Full Story
THE HARDWORKING HOMECES 2015: Inching Toward a Smarter Home
Companies are betting big on connected devices in 2015. Here’s a look at what’s to come
Full Story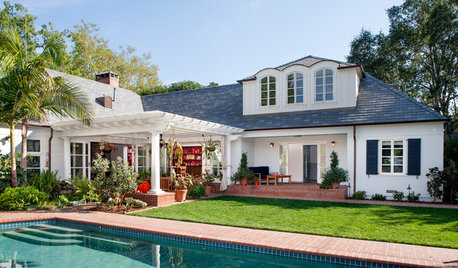
HOUZZ TOURSHouzz Tour: Steering Toward Subtle Nautical in Los Angeles
From the striped stairs to the nautical touches, this Los Angeles home carries the personal stamp of its owners
Full Story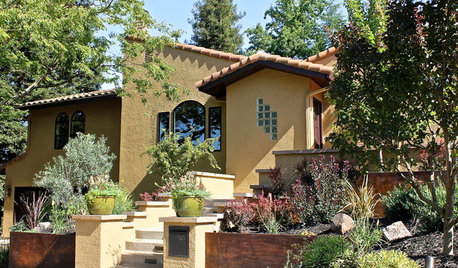
LANDSCAPE DESIGNLandscaping Magic Fixes a Dangerous Sloped Yard
It had scary parking, a confusing entry and erosion issues. See how this steep California landscape gained safety, beauty and clarity
Full Story
LANDSCAPE DESIGNHow to Design a Great Garden on a Sloped Lot
Get a designer's tips for turning a hillside yard into the beautiful garden you’ve been dreaming of
Full Story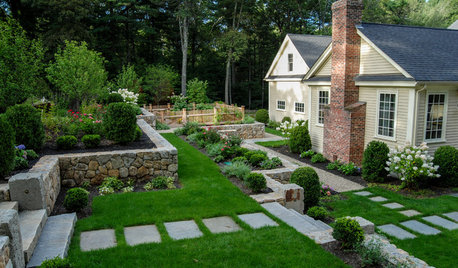
LANDSCAPE DESIGN10 Creative Ways to Work With a Sloped Lot
A slanted yard may be challenging, but it also provides opportunities for beauty and fun
Full Story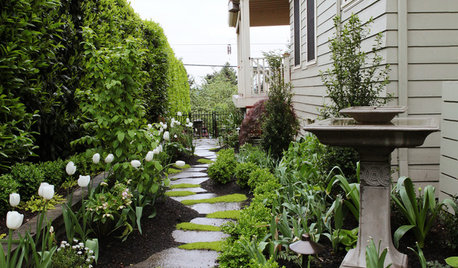
MOST POPULAR25 Ideas to Perk Up Your Side Yard
Turn this often overlooked area into an enticing and useful outdoor space
Full Story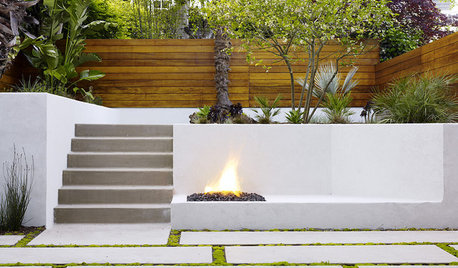
GARDENING AND LANDSCAPINGInspired Designs for Sloped Lots
Get new ideas for outdoor spaces from the lines of your terrain
Full Story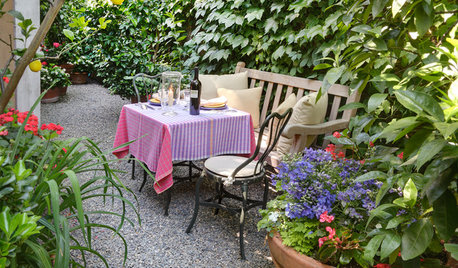
LANDSCAPE DESIGN8 New Uses for Your Side Yard
Lovely to look at and delightful to use, these side yards meet a home's needs as dining, entertaining and living areas
Full Story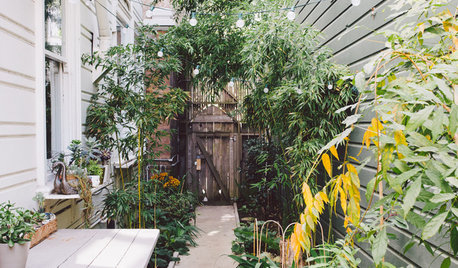
GARDENING AND LANDSCAPING10 Ways to Make the Most of Your Side Yard
Don’t overlook the possibilities for this often-forgotten space
Full StorySponsored
Columbus Design-Build, Kitchen & Bath Remodeling, Historic Renovations
More Discussions






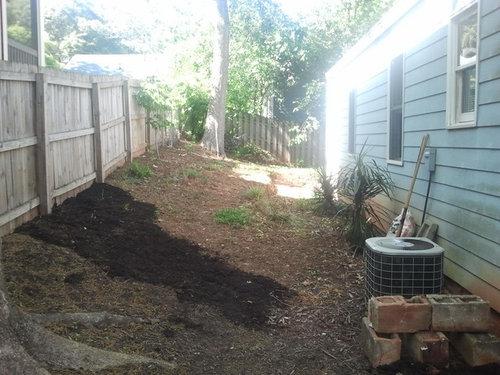

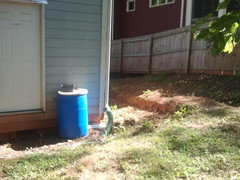

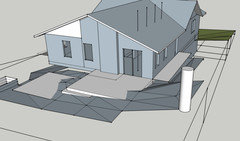

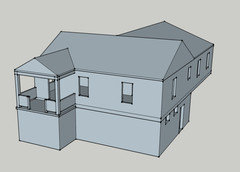





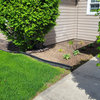
Yardvaark