How to plan for new house - also some wetland
MojaveLove
11 years ago
Related Stories
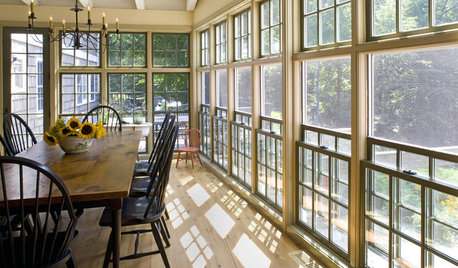
HOUSEKEEPINGLower Your Heating Bills With Some Simple Weather Stripping
Plug the holes in your house this winter to make sure cold air stays where it belongs: outside
Full Story
FUN HOUZZDo You Dare Bring Home Some Liberace Razzle-Dazzle?
A new HBO movie highlights the ultimate showman's over-the-top bling all around the house
Full Story
HOMES AROUND THE WORLDSee the Home Where Charles Dickens Wrote Some of His Classic Stories
On December 17, 1843, ‘A Christmas Carol’ was published, and we’re celebrating with a tour of the famed author’s home
Full Story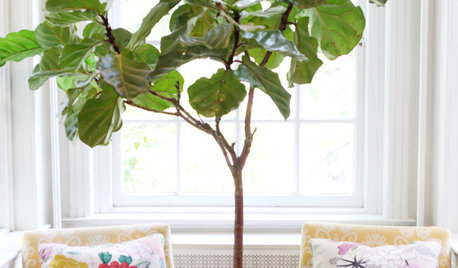
HOUSEPLANTSPlay Up Some Fiddleleaf Figs for a Lively Indoor Tune
Strike a dramatic chord in a minimalist scene or a country note in a rustic setting — fiddleleaf fig plants harmonize with any style
Full Story
HOUZZ TOURSHouzz Tour: A Boston Brownstone Is Restored to Glory and Then Some
Victorian-era architectural details create a strong base for an eclectic mix of furniture, accessories and modern art
Full Story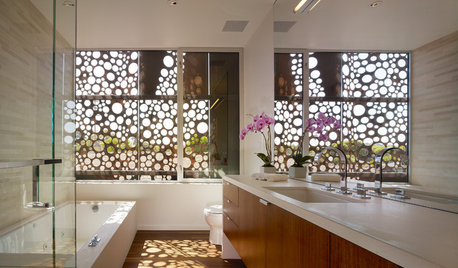
LIFEYou Said It: ‘Some Ask Why, Others Why Not?’ and Other Houzz Quotables
Design advice, inspiration and observations that struck a chord this week
Full Story
BEDROOMSCatch Some Zzzs in Your Baby's Nursery
Outfit your nursery with a cushy sofa or cozy daybed, and you'll be drifting off to dreamland right along with your little one
Full Story
KITCHEN DESIGNHow to Lose Some of Your Upper Kitchen Cabinets
Lovely views, display-worthy objects and dramatic backsplashes are just some of the reasons to consider getting out the sledgehammer
Full Story
MOST POPULARHomeowners Give the Pink Sink Some Love
When it comes to pastel sinks in a vintage bath, some people love ’em and leave ’em. Would you?
Full Story
DECORATING GUIDESDitch the Rules but Keep Some Tools
Be fearless, but follow some basic decorating strategies to achieve the best results
Full StoryMore Discussions






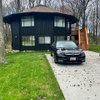
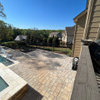

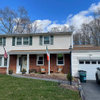
nandina
duluthinbloomz4
Related Professionals
Aurora Landscape Contractors · Middletown Landscape Contractors · Annandale Landscape Contractors · Bridgeview Landscape Contractors · Cudahy Landscape Contractors · Lebanon Landscape Contractors · Ridgewood Landscape Contractors · Tamarac Landscape Contractors · Thornton Landscape Contractors · York Landscape Contractors · Lauderdale Lakes Landscape Contractors · Fort Collins Decks, Patios & Outdoor Enclosures · Jeffersonville Decks, Patios & Outdoor Enclosures · Urbana Decks, Patios & Outdoor Enclosures · Cooper City Swimming Pool BuildersMojaveLoveOriginal Author
designoline6
designoline6
inkognito
deviant-deziner
duluthinbloomz4
designoline6
Yardvaark
designoline6
gardengal48 (PNW Z8/9)
designoline6
nandina
lunarmoth
designoline6