Need opinion: Stone or Deck (for steps) out to a Paver Patio?
dtay_us
14 years ago
Featured Answer
Sort by:Oldest
Comments (13)
reyesuela
14 years agoRelated Professionals
Burlington Landscape Contractors · Allentown Landscape Contractors · Galt Landscape Contractors · La Mirada Landscape Contractors · Lorain Landscape Contractors · Matteson Landscape Contractors · Milford Mill Landscape Contractors · Athens Decks, Patios & Outdoor Enclosures · Brooklyn Park Decks, Patios & Outdoor Enclosures · Fort Worth Decks, Patios & Outdoor Enclosures · Kyle Decks, Patios & Outdoor Enclosures · Northglenn Decks, Patios & Outdoor Enclosures · Pittsburgh Decks, Patios & Outdoor Enclosures · Saint Louis Park Decks, Patios & Outdoor Enclosures · Archdale Stone, Pavers & Concretelaag
14 years agoFrankie_in_zone_7
14 years agoEmbothrium
14 years agoraehelen
14 years agodontknow
14 years agocatkim
14 years agolaag
14 years agombright
14 years agonicoles1980
14 years agooilpainter
14 years agobahia
14 years ago
Related Stories

GARDENING AND LANDSCAPING8 Great Ways to Use Landscape Pavers
Today's Stepping Stones Define a Space While Adding Affordable Style
Full Story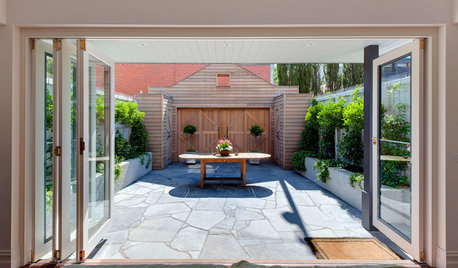
LANDSCAPE DESIGNHow to Pick the Right Paving and Decking Material
Once you’ve got the walls or fences of your garden figured out, it’s time to consider the ground surface or floors
Full Story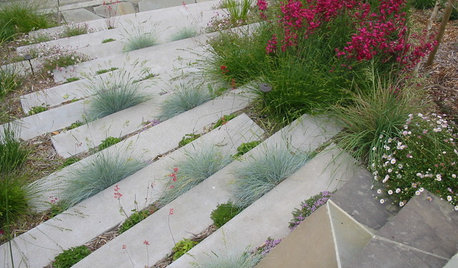
PLANTING IDEASPlant Your Hardscape for Unexpected Green
Nestle greenery among pavers, steps and more for a yard brimming with life and creativity
Full Story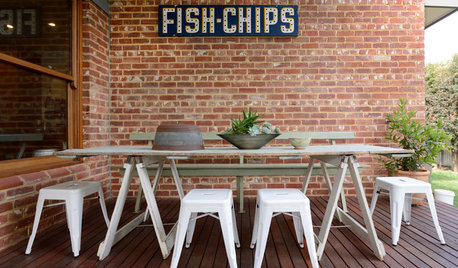
GARDENING AND LANDSCAPINGBudget Decorator: 10 Ways to Deck Out Your Patio
Hang a vintage sign here and some inexpensive curtains there, for a patio or deck that looks polished and pulled together
Full Story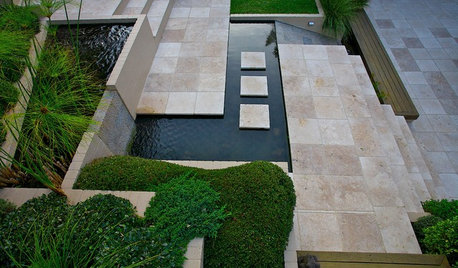
PATIOSLandscape Paving 101: Travertine Keeps Its Cool in Warm Climates
Travertine is a gorgeous paver for a pool surround
Full Story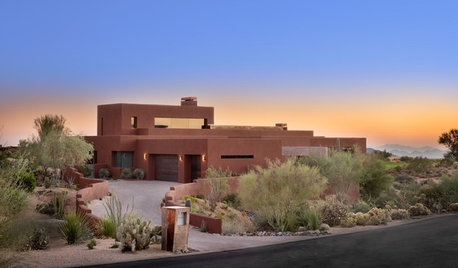
MODERN HOMESHouzz Tour: Desert Home Blurs Every Line Between Indoors and Out
Expansive windows, oversize doors, skylights, a covered patio, an atrium and a roof deck make the most of beautiful surroundings
Full Story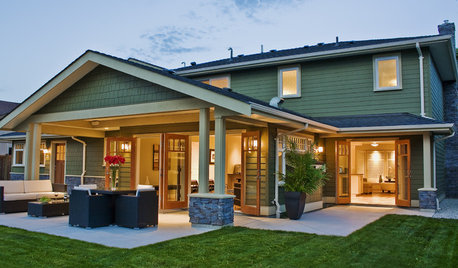
GARDENING AND LANDSCAPING6 Ways to Rethink Your Patio Floor
Figure out the right material for your spring patio makeover with this mini guide to concrete, wood, brick and stone
Full Story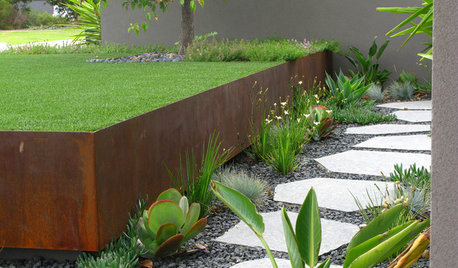
LANDSCAPE DESIGN7 Questions to Ask Before Laying Stepping Stones
These broken-up pathways invite you to put a spring in your step — while adding functionality to the garden
Full Story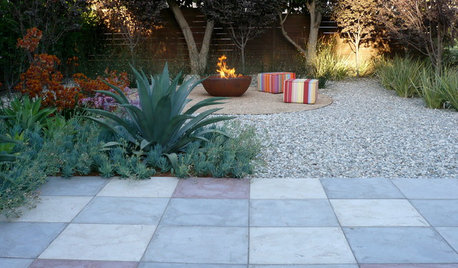
MATERIALSPrecast Concrete Pavers Make a Versatile Surface in the Garden
You can use concrete pavers in a variety of shapes and colors for your patio, walkway, driveway and more
Full Story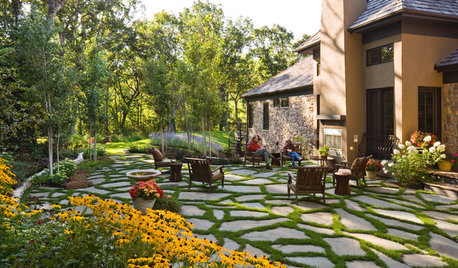
GARDENING AND LANDSCAPINGPatio Pavers Go Green in Between
Kind to the environment and easy on the eyes, pavers with moss or other foliage in the joints create a charming permeable hardscape
Full Story







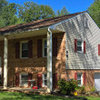
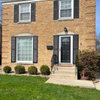

freedee