Curb appeal re-design after addition
lisasasa56
10 years ago
Related Stories
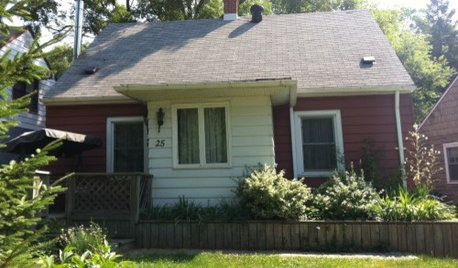
Design Dilemma: Creating Cape Cod Curb Appeal
Help a Houzz User Update His Northeast-Style Cottage
Full Story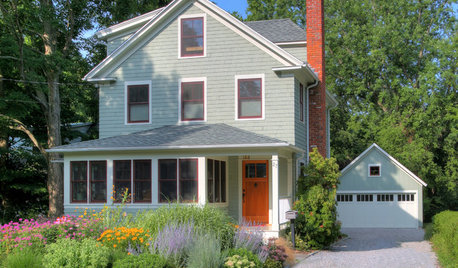
GREAT HOME PROJECTSUpgrade Your Front Yard for Curb Appeal and More
New project for a new year: Revamp lackluster landscaping for resale value, water savings and everyday enjoyment
Full Story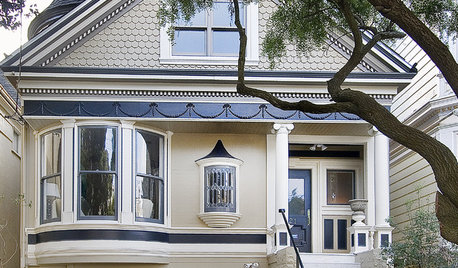
REMODELING GUIDESDesigner's Touch: Boost Your Home's Curb Appeal
From pavers to plantings, these professional tips can help your home make an instant impact on the street
Full Story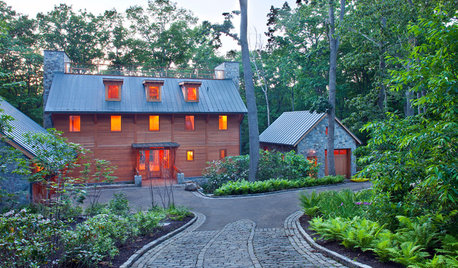
GREAT HOME PROJECTSHow to Give Your Driveway and Front Walk More Curb Appeal
Prevent injuries and tire damage while making a great first impression by replacing or repairing front paths
Full Story
EXTERIORSCurb Appeal Feeling a Little Off? Some Questions to Consider
Color, scale, proportion, trim ... 14 things to think about if your exterior is bugging you
Full Story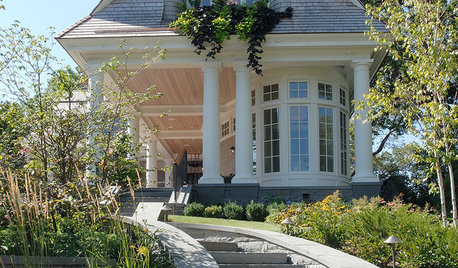
EXTERIORSCurb Appeal Begs Your Attention
Attending to the details of your home's exterior will reap ample rewards in both allure and resale value
Full Story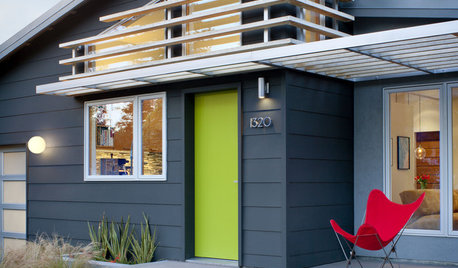
EXTERIORS17 Ways to Increase Your Home's Curb Appeal
The word on the street? Homes with appealing front views can sell faster, lift moods and convey a warm welcome
Full Story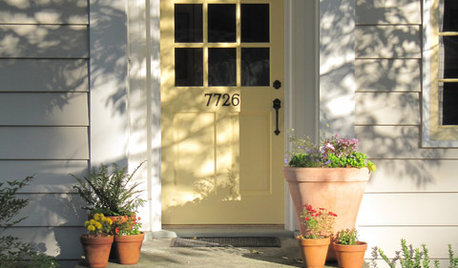
GARDENING AND LANDSCAPINGSpring Checklist: Freshen Up Your Home's Curb Appeal
Step outside and use these tips to show off your home to its best advantage this spring
Full Story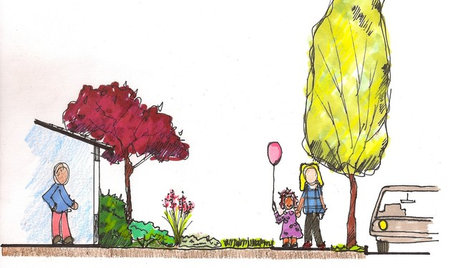
LANDSCAPE DESIGNGive Curb Appeal a Self-Serving Twist
Suit yourself with a front-yard design that pleases those inside the house as much as viewers from the street
Full Story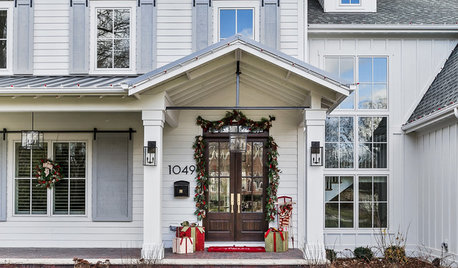
CURB APPEAL9 Ways to Boost Winter Curb Appeal
No blossoms and a barren yard? You can still make your home attractive and inviting from the street
Full Story





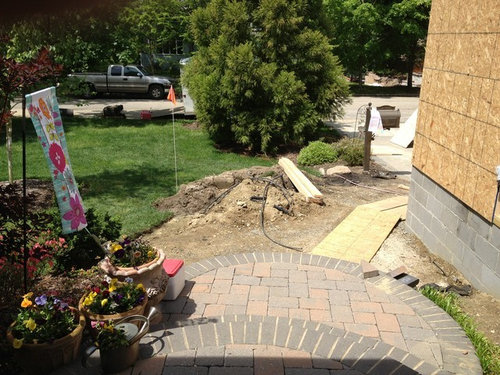

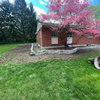


lisasasa56Original Author
lisasasa56Original Author
Related Professionals
Maple Valley Landscape Architects & Landscape Designers · Horsham Landscape Architects & Landscape Designers · Milford Landscape Contractors · Arlington Landscape Contractors · Arlington Landscape Contractors · Bellefontaine Neighbors Landscape Contractors · Blue Springs Landscape Contractors · El Mirage Landscape Contractors · Fairfield Landscape Contractors · Albemarle Decks, Patios & Outdoor Enclosures · Montgomery County Decks, Patios & Outdoor Enclosures · Pecan Grove Decks, Patios & Outdoor Enclosures · Surfside Decks, Patios & Outdoor Enclosures · Glenn Heights Swimming Pool Builders · Montclair Swimming Pool Builderslisasasa56Original Author
Yardvaark
gyr_falcon
chuckpatrick
lisasasa56Original Author
lisasasa56Original Author
Suzi AKA DesertDance So CA Zone 9b
Yardvaark
lisasasa56Original Author
Yardvaark
lisasasa56Original Author
gyr_falcon
Yardvaark