We've been in this house 2 years and just recently have gotten around to addressing the front landscaping. The front beds were just solid ivy. I ripped that out last fall and we began trying to plan the plantings.
The unique issue here is that the approach from the driveway to the front door is completely from the side. The front edge of the property is all dense evergreens, so the house is just barely glimpsed through the trees from the street, and the driveway comes up off the cul-de-sac to the right of the house and into a side-loading garage.
People arriving are confronted with the side view of the house (a raised ranch), and then have to make the decision to head around back or the front. As it stands now, the back has a gravel walkway, seems more open, and is much more inviting. The front has no pathway at all, which for some reason isn't that uncommon around here. Very odd. Obviously putting in a walkway is going to make the most difference, and it's in the plan for next spring, probably a 4-ft wide paver walkway with a landing area at the base of the porch. Would've loved to do it now, but there's only so much money, and finishing the downstairs bathroom won out!
The left (non-approach) side is fine, but the approach side, to the right of front door, is making me nuts! There's a pieris, then a barberry, then a row of china girl/boy hollies,a few moonglow euonynii in the front, a dwarf fountain grass, some random junk. Lotsa weeds. The pieris and hollies are staying, but there's no plan other than that. I can't decide what to put at the far end of the foundation as you come around the corner from the driveway so that it feels open and welcoming and signals "come this way". Normally I see something with a little height there, but in this case the most important comsideration is not at all the view of the front of the house head -on, which no one ever sees, but rather to not visually block the approach to the front door.
The hollies are in a row along the back, and I actually like the linear structure of the dark green as backdrop. The bed will then curve out from there pretty deep, with more interest/variety in front. The area at the end to fill could be about 6 feet wide, maybe more, with maybe a roughly similar depth, maybe more. I should measure it, but I'm hoping the pictures will work!!
We're in southern CT, 6b but some say 7 now. The front faces east/northeast, so closest to the foundation only gets 2-3 hours of sun, but it increases as you move out. The fountain grass on the outer edge did fine. Decent soil. I very much want at least the back stuff to be evergreen, then maybe layer some deciduous things in front. I'd love to incorporate a small hydrangea, if possible. I feel we're kind of stuck with either a low-ish yew on the back corner, or maybe a rhododendron. Then in front, I have no idea, but I need it low and inviting. Also thinking maybe a japanese maple, but very small and open.
I've spent a ton of time trying to get photos uploaded, so I'll give it a try. If by some miracle I can get the photos to post, I should add that the watering can perched on the pot is there to indicate the site of a post lamp, and the hose is just roughly showing a walkway. Also, the septic is in the front so there will nothing planted on the other side of the walkway. The walkway will curve around down to the driveway and the triangle of grass will become part of the bed, but is an area has to deal with snow from driveway shoveling. Downspout normally extends to driveway, not right into bed. Also, as you're walking to door, I plan to figure out some groundcover or plantings to the left to incorporate the big azaleas. We'll prune them after they're done flowering. Some other random info--I would like to keep anything flowering white/pink/red. No blue or purple. The whole property is kind of wild/woodsy, and I do tend to like orderly, serene, so I'm not looking for some big landscaping statement in the front. Just want to hide the foundation, anchor the house to the land, and move people along to the front door. Will probably be putting in a red japanese maple to the left of the house. Everything is either crazy tall or short, so we will be working on getting somemid-level interest going, but I don't see that factoring in here because of septic and wanting to keep open path/sight to front door from driveway.
I so appreciate any thoughts/advice anyone may have. We have so, so many projects going on, both inside and out, taht I'm really getting overwhelmed. This is the least of the landscaping issues!!
Thanks,
Kate
{{gwi:30742}}
https://lh6.googleusercontent.com/-jeBOTJXHmGg/T6AR5ceA7JI/AAAAAAAAAAo/jCK7f9CgyNk/s640/april%25202012%2520022.JPG
https://lh6.googleusercontent.com/-8oFPPQs77n8/T6ASH3JOv5I/AAAAAAAAAA4/U2KLcodVSbs/s640/april%25202012%2520025.JPG
https://lh5.googleusercontent.com/-RBtKHooHtAs/T6ASYjPqy9I/AAAAAAAAABI/Ck1hbtfiJbo/s640/april%25202012%2520028.JPG
https://lh3.googleusercontent.com/-koYWv845fdk/T6ASw2W_jdI/AAAAAAAAABk/URsf2VmzfiM/s640/april%25202012%2520033.JPG
https://lh4.googleusercontent.com/-ii_2Uhv6KMo/T6AS4G6v3OI/AAAAAAAAABs/7MBGdMAyPXs/s640/april%25202012%2520034.JPG
https://lh3.googleusercontent.com/-yDCAKL0lR1A/T6ASgEA-k2I/AAAAAAAAABQ/FB5jtX4kXsw/s640/april%25202012%2520030.JPG
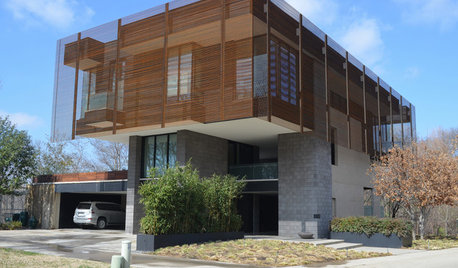
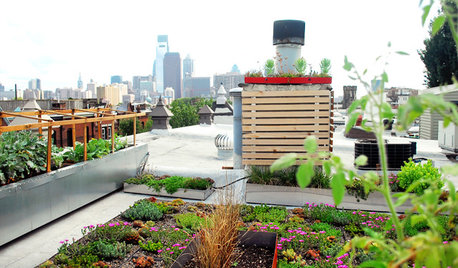
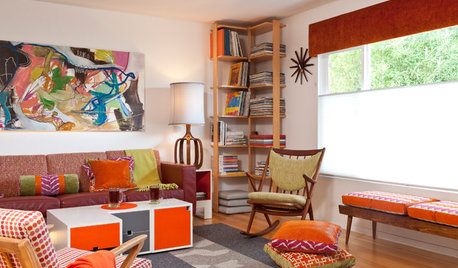
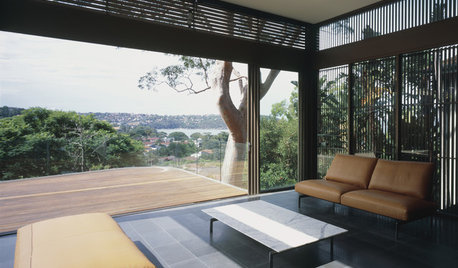
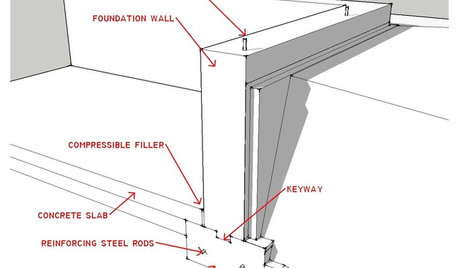

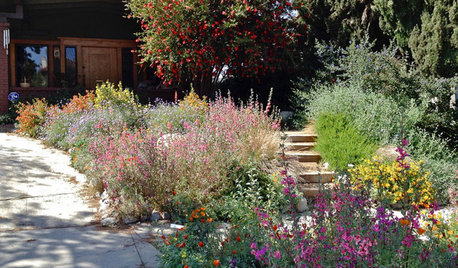

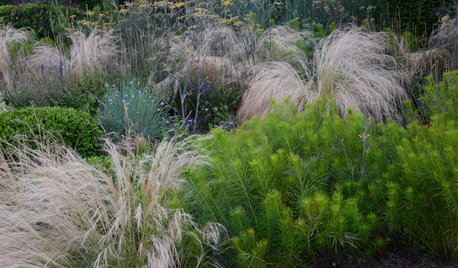
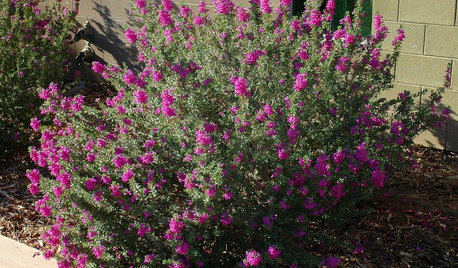









krdpmOriginal Author
karinl
Related Professionals
Fitchburg Landscape Architects & Landscape Designers · Sand Springs Landscape Architects & Landscape Designers · Avocado Heights Landscape Contractors · Bell Gardens Landscape Contractors · Brockton Landscape Contractors · Mason Landscape Contractors · Mequon Landscape Contractors · Pompton Lakes Landscape Contractors · Vermilion Landscape Contractors · Fort Worth Decks, Patios & Outdoor Enclosures · Highland Springs Decks, Patios & Outdoor Enclosures · Midwest City Decks, Patios & Outdoor Enclosures · New York City Decks, Patios & Outdoor Enclosures · Watauga Decks, Patios & Outdoor Enclosures · Harvey Swimming Pool BuilderskrdpmOriginal Author
krdpmOriginal Author
designoline6
mad_gallica (z5 Eastern NY)
karinl
Yardvaark
krdpmOriginal Author