Help w/ foundation plantings on Split Level
Beachygirl
11 years ago
Featured Answer
Comments (15)
Yardvaark
11 years agoBeachygirl
11 years agoRelated Professionals
Camas Landscape Architects & Landscape Designers · East Rancho Dominguez Landscape Architects & Landscape Designers · Mount Wilson Landscape Architects & Landscape Designers · Addison Landscape Contractors · Metairie Landscape Contractors · Muttontown Landscape Contractors · Pahrump Landscape Contractors · Suitland Landscape Contractors · Tewksbury Landscape Contractors · Kingsburg Landscape Contractors · Frisco Decks, Patios & Outdoor Enclosures · Pataskala Decks, Patios & Outdoor Enclosures · South Miami Heights Decks, Patios & Outdoor Enclosures · Woodstock Decks, Patios & Outdoor Enclosures · Fallbrook Swimming Pool Buildersdesignoline6
11 years agoBeachygirl
11 years agodeviant-deziner
11 years agoreyesuela
11 years agoBeachygirl
11 years agoYardvaark
11 years agoBeachygirl
11 years agoYardvaark
11 years agoBeachygirl
11 years agoYardvaark
11 years agowolflm2
9 years agoUser
8 years ago
Related Stories
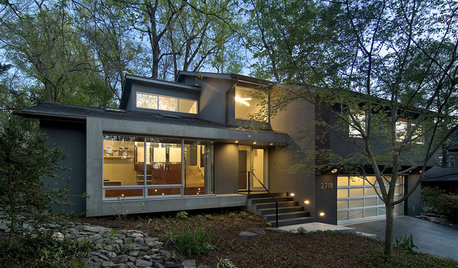
REMODELING GUIDESStep Up Your Split-Level Spec House
Three off-the-rack split-level homes, three dramatically different renovations. Let your favorite be your guide
Full Story
SELLING YOUR HOUSE10 Low-Cost Tweaks to Help Your Home Sell
Put these inexpensive but invaluable fixes on your to-do list before you put your home on the market
Full Story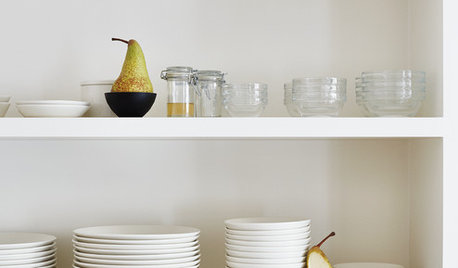
LIFEYou Said It: ‘Put It Back’ If It Won’t Help Your House, and More Wisdom
Highlights from the week include stopping clutter from getting past the door, fall planting ideas and a grandfather’s gift of love
Full Story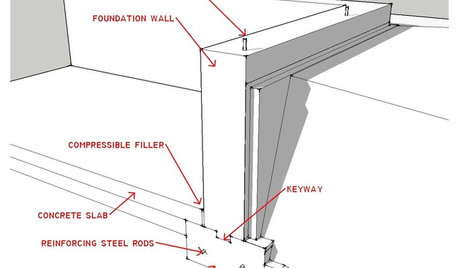
ARCHITECTUREKnow Your House: What Makes Up a Home's Foundation
Learn the components of a common foundation and their purpose to ensure a strong and stable house for years to come
Full Story
STANDARD MEASUREMENTSThe Right Dimensions for Your Porch
Depth, width, proportion and detailing all contribute to the comfort and functionality of this transitional space
Full Story
MOVINGRelocating Help: 8 Tips for a Happier Long-Distance Move
Trash bags, houseplants and a good cry all have their role when it comes to this major life change
Full Story
LIFE12 House-Hunting Tips to Help You Make the Right Choice
Stay organized and focused on your quest for a new home, to make the search easier and avoid surprises later
Full Story
REMODELING GUIDESWisdom to Help Your Relationship Survive a Remodel
Spend less time patching up partnerships and more time spackling and sanding with this insight from a Houzz remodeling survey
Full Story
EXTERIORSHelp! What Color Should I Paint My House Exterior?
Real homeowners get real help in choosing paint palettes. Bonus: 3 tips for everyone on picking exterior colors
Full StoryMore Discussions







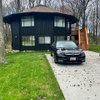
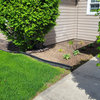

Yardvaark