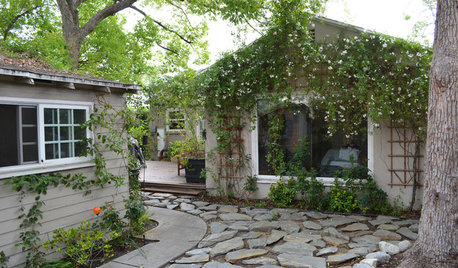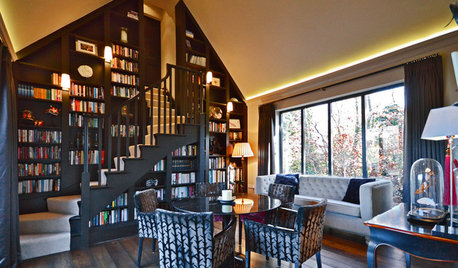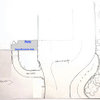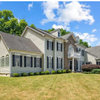Help with this 1941 bungalow
cbachick17
13 years ago
Related Stories

HOUZZ TOURSMy Houzz: Online Finds Help Outfit This Couple’s First Home
East Vancouver homeowners turn to Craigslist to update their 1960s bungalow
Full Story
HOUZZ TOURSMy Houzz: Budget-Minded Comfort for a 1940s Hollywood Bungalow
Plush furnishings, warm colors and a cottage garden give a first-time owner a house worth coming home to
Full Story
TRANSITIONAL HOMESHouzz Tour: 3-Story Design Extends a Bungalow’s Living Space
A couple stays within an approved footprint and gets more room by adding a basement and a loft to a new home’s design
Full Story
BATHROOM MAKEOVERSRoom of the Day: See the Bathroom That Helped a House Sell in a Day
Sophisticated but sensitive bathroom upgrades help a century-old house move fast on the market
Full Story
DECLUTTERINGDownsizing Help: Choosing What Furniture to Leave Behind
What to take, what to buy, how to make your favorite furniture fit ... get some answers from a homeowner who scaled way down
Full Story
SMALL SPACESDownsizing Help: Think ‘Double Duty’ for Small Spaces
Put your rooms and furnishings to work in multiple ways to get the most out of your downsized spaces
Full Story
SMALL SPACESDownsizing Help: Where to Put Your Overnight Guests
Lack of space needn’t mean lack of visitors, thanks to sleep sofas, trundle beds and imaginative sleeping options
Full Story
ARCHITECTUREHouse-Hunting Help: If You Could Pick Your Home Style ...
Love an open layout? Steer clear of Victorians. Hate stairs? Sidle up to a ranch. Whatever home you're looking for, this guide can help
Full Story
STANDARD MEASUREMENTSThe Right Dimensions for Your Porch
Depth, width, proportion and detailing all contribute to the comfort and functionality of this transitional space
Full Story
EXTERIORSHelp! What Color Should I Paint My House Exterior?
Real homeowners get real help in choosing paint palettes. Bonus: 3 tips for everyone on picking exterior colors
Full StoryMore Discussions









dainaadele
oilpainter
Related Professionals
Brooklyn Center Landscape Architects & Landscape Designers · Goodyear Landscape Contractors · Norwood Landscape Contractors · Allentown Landscape Contractors · Goodlettsville Landscape Contractors · Thonotosassa Landscape Contractors · Batavia Decks, Patios & Outdoor Enclosures · Clermont Decks, Patios & Outdoor Enclosures · Larkspur Decks, Patios & Outdoor Enclosures · Minneapolis Decks, Patios & Outdoor Enclosures · Palm Beach Gardens Decks, Patios & Outdoor Enclosures · Portland Decks, Patios & Outdoor Enclosures · Quincy Decks, Patios & Outdoor Enclosures · Stafford Decks, Patios & Outdoor Enclosures · West Chester Swimming Pool Buildersjenangelcat
karinl
laag
inkognito
pippi21