Desperately Need Front Lawn Landscaping Help
redthreaddiy
12 years ago
Related Stories
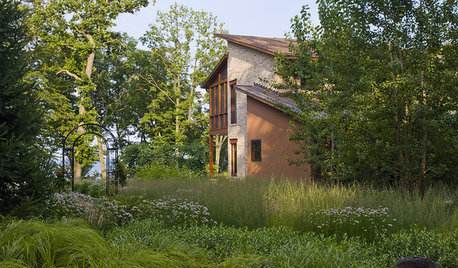
GARDENING GUIDES8 Unthirsty Plants Help You Save Water in Style
Spend less effort and money on your landscape with drought-tolerant and native plants that liven up your yard
Full Story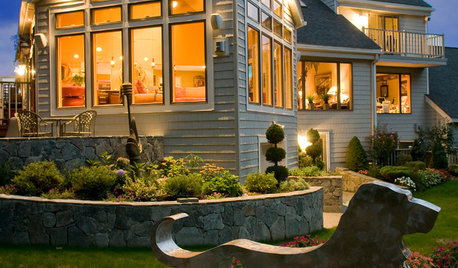
PETS6 Ways to Help Your Dog and Landscape Play Nicely Together
Keep your prized plantings intact and your dog happy too, with this wisdom from an expert gardener and dog guardian
Full Story
STANDARD MEASUREMENTSThe Right Dimensions for Your Porch
Depth, width, proportion and detailing all contribute to the comfort and functionality of this transitional space
Full Story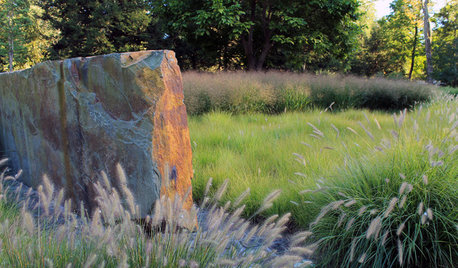
EARTH DAYThe Case for Losing the Traditional Lawn
Work less, help the environment and foster connections by just saying no to typical turf
Full Story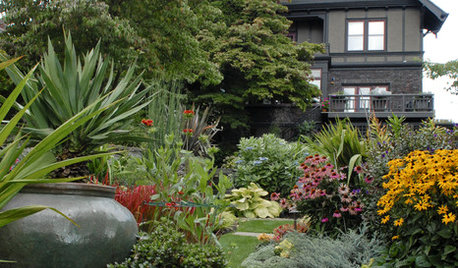
LANDSCAPE DESIGNHow to Help Your Home Fit Into the Landscape
Use color, texture and shape to create a smooth transition from home to garden
Full Story
SELLING YOUR HOUSE10 Low-Cost Tweaks to Help Your Home Sell
Put these inexpensive but invaluable fixes on your to-do list before you put your home on the market
Full Story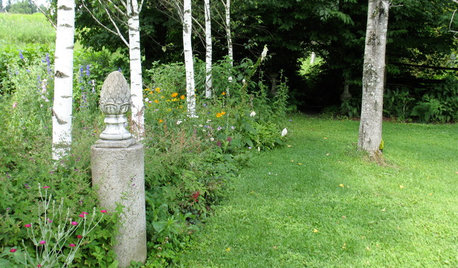
WINTER GARDENINGHow to Help Your Trees Weather a Storm
Seeing trees safely through winter storms means choosing the right species, siting them carefully and paying attention during the tempests
Full Story
FRONT YARD IDEASBefore and After: Front Lawn to Prairie Garden
How they did it: Homeowners create a plan, stick to it and keep the neighbors (and wildlife) in mind
Full Story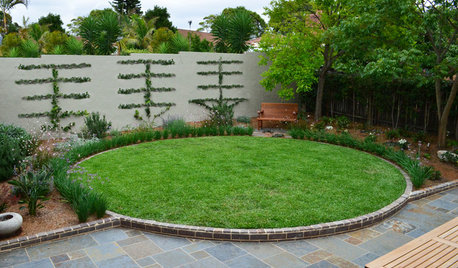
GARDENING GUIDESSmall Gem Lawns: More Impact From Less Grass
Instead of letting the lawn sprawl, make it a shapely design element in your yard. You’ll reap benefits both practical and aesthetic
Full Story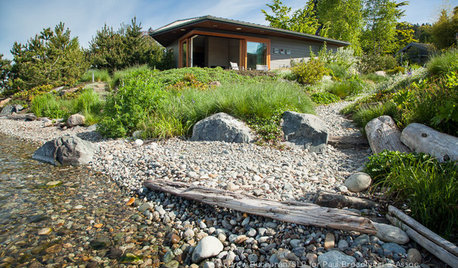
INSPIRING GARDENSLawn Gives Way to a More Natural Lakeside Garden
Meadow grasses, beach pebbles and driftwood replace turfgrass in a nature-friendly landscape on Lake Washington’s shore
Full StoryMore Discussions






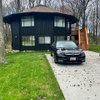

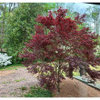
frankielynnsie
gardengal48 (PNW Z8/9)
Related Professionals
Brooklyn Center Landscape Architects & Landscape Designers · Tempe Landscape Contractors · Battle Ground Landscape Contractors · Brownsville Landscape Contractors · Davidson Landscape Contractors · Fort Worth Landscape Contractors · Gresham Landscape Contractors · Kerman Landscape Contractors · Lakeville Landscape Contractors · Pleasant Grove Landscape Contractors · Selma Landscape Contractors · Champaign Decks, Patios & Outdoor Enclosures · Crestline Decks, Patios & Outdoor Enclosures · Lafayette Decks, Patios & Outdoor Enclosures · Lake Arrowhead Decks, Patios & Outdoor Enclosuresduluthinbloomz4
tanowicki
missingtheobvious
lpinkmountain
tanowicki
duluthinbloomz4
redthreaddiyOriginal Author